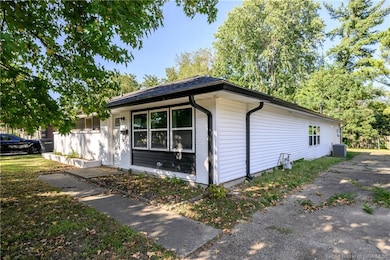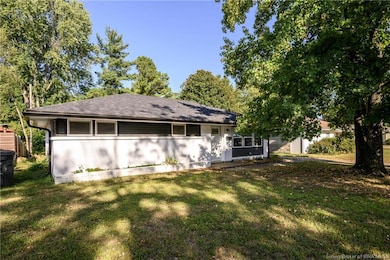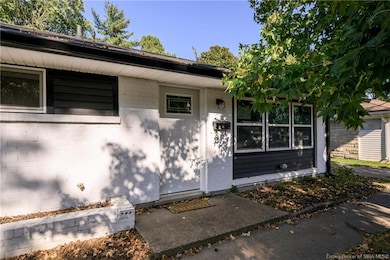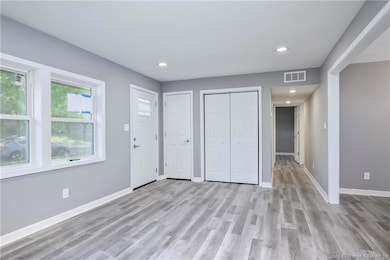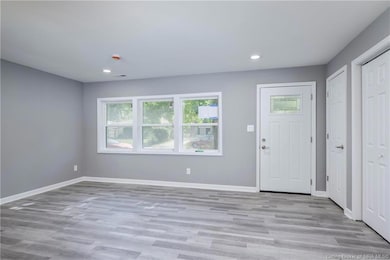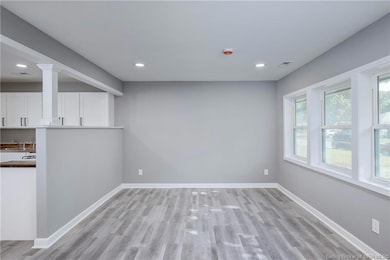208 Mockingbird Dr Jeffersonville, IN 47130
Estimated payment $1,875/month
Highlights
- Open Floorplan
- 1-Story Property
- Family Room
- Thermal Windows
- Forced Air Heating and Cooling System
About This Home
4 BR 2 BA home located just off of Utica Pike in Jeffersonville! This spacious home offers over 1900 square feet and has been completely renovated to look like a new home. Updates include new LVP flooring throughout the home, new drywall everywhere, new paint, new light figures, new HVAC system (2025), newer water heater (2024), new bathroom fixtures/plumbing, new kitchen cabinets, new butcher block counters, new appliances, and upgraded electric. The home showcases an open floor plan with the living room leading into the spacious kitchen and dining area. The main bedroom features a private bathroom with an updated shower. Extra living space can also be found in the large family room which extends beyond the kitchen/dining area. Outside, enjoy a private yard and close access to Utica Pike and the nearby scenic views of the river. All sq ft & rm sz are approx. If important, buyer(s) or buyer(s) agent to verify.
Listing Agent
Schuler Bauer Real Estate Services ERA Powered (N License #RB16000346 Listed on: 09/10/2025

Co-Listing Agent
Schuler Bauer Real Estate Services ERA Powered (N License #RB16000424
Home Details
Home Type
- Single Family
Est. Annual Taxes
- $2,548
Year Built
- Built in 1956
Lot Details
- 7,405 Sq Ft Lot
- Lot Dimensions are 124 x 60
Parking
- On-Street Parking
Home Design
- Slab Foundation
- Frame Construction
- Vinyl Siding
Interior Spaces
- 1,961 Sq Ft Home
- 1-Story Property
- Open Floorplan
- Thermal Windows
- Family Room
Kitchen
- Oven or Range
- Microwave
- Dishwasher
Bedrooms and Bathrooms
- 4 Bedrooms
- 2 Full Bathrooms
Utilities
- Forced Air Heating and Cooling System
- Gas Available
- Natural Gas Water Heater
Listing and Financial Details
- Assessor Parcel Number 102000300317000010
Map
Home Values in the Area
Average Home Value in this Area
Tax History
| Year | Tax Paid | Tax Assessment Tax Assessment Total Assessment is a certain percentage of the fair market value that is determined by local assessors to be the total taxable value of land and additions on the property. | Land | Improvement |
|---|---|---|---|---|
| 2024 | $2,548 | $125,700 | $36,700 | $89,000 |
| 2023 | $5,387 | $187,200 | $36,700 | $150,500 |
| 2022 | $1,801 | $174,400 | $30,600 | $143,800 |
| 2021 | $1,357 | $131,300 | $20,200 | $111,100 |
| 2020 | $1,321 | $124,500 | $20,200 | $104,300 |
| 2019 | $1,167 | $109,700 | $20,200 | $89,500 |
| 2018 | $1,079 | $101,300 | $20,200 | $81,100 |
| 2017 | $997 | $97,000 | $20,200 | $76,800 |
| 2016 | $1,006 | $98,700 | $20,200 | $78,500 |
| 2014 | $677 | $86,500 | $20,200 | $66,300 |
| 2013 | -- | $84,300 | $20,200 | $64,100 |
Property History
| Date | Event | Price | List to Sale | Price per Sq Ft |
|---|---|---|---|---|
| 10/02/2025 10/02/25 | Price Changed | $314,900 | -1.6% | $161 / Sq Ft |
| 09/19/2025 09/19/25 | Price Changed | $319,900 | -1.6% | $163 / Sq Ft |
| 09/10/2025 09/10/25 | For Sale | $325,000 | -- | $166 / Sq Ft |
Source: Southern Indiana REALTORS® Association
MLS Number: 2025010991
APN: 10-20-00-300-317.000-010
- 1917 Utica Pike
- 1901 Utica Pike
- 2000 Utica Pike
- 1901 Whippoorwill Dr
- 122 Hertzsch Rd
- 1808 Wesley Ct
- 1807 Wesley Ct
- 511 Mockingbird Dr
- 623 Kewanna Dr
- 4242 Recreation Way
- 413 Rose Ct
- 1709 Herby Dr
- 815 Lancelot Ct
- 826 Sandra Dr
- 1528 E 8th St
- 608 Crestview Ct
- 1103 W Walford Dr
- 103 Howard Ln
- 1626 Kehoe Ln
- 410 Mockingbird Valley Rd Unit 4
- 1919 Viking Dr
- 600 Ewing Ln
- 1800 Field Dr
- 820 River Dell Dr
- 2727 Middle Rd
- 79 Highwood Place
- 1201 Harmony Ln
- 222 Longview Dr
- 44 Lake Ave Unit 44
- 731 Saratoga Dr
- 2061 Paddle Wheel Dr
- 2059 Paddle Wheel Dr
- 2062 N Sarah Dr
- 818 Fulton St
- 700 Zorn Ave
- 2059 N Sarah Dr
- 2064 Hoosier Way
- 2125 E 10th St
- 2101 Paddle Wheel Dr
- 2095 Paddle Wheel Dr

