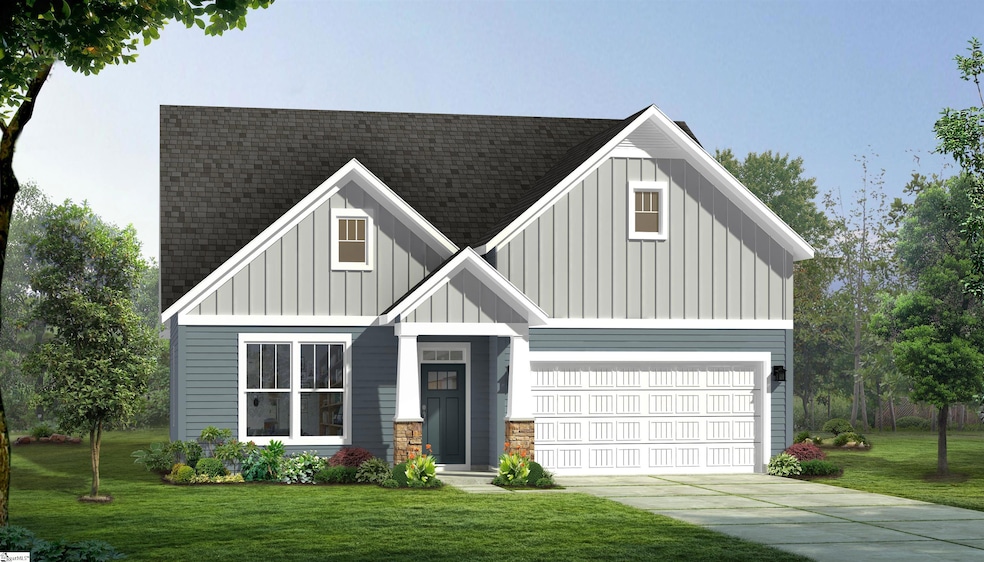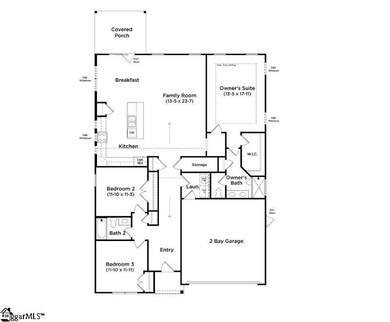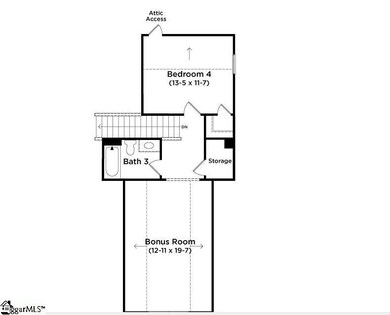
208 Moorish Cir Fountain Inn, SC 29644
Estimated payment $3,103/month
Highlights
- New Construction
- Open Floorplan
- Bonus Room
- Bryson Elementary School Rated A-
- Craftsman Architecture
- Quartz Countertops
About This Home
New single-family homes in Fountain inn, SC! Welcome to Mulberry Estates. Centrally located between two of Greenville County's fastest growing cities. Premier craftsman style floorplans including first or second level primary suites, James Hardie ColorPlus siding, open concept living and designs for all lifestyles. Under 5 minutes from I-385 and Harrison Bridge Rd. Surrounded by top-rated schools including the new Fountain Inn High School. Immerse yourself in entertainment options with the Heritage Park Amphitheater being just around the corner. Explore charming downtown Fountain Inn with the Farmer’s Market, Shopping, and Dining only five minutes from your doorstep. Plus, convenient retail nearby with Target, Publix, and more off of Fairview Road. You will have ample shopping, dining and entertainment opportunities that this growing area has! The Craftsman style Cooper home with over 2300 square feet of living space is perfect for those wanting main floor living! Entering the home from your covered front porch into your spacious entry you have two bedrooms and full bath adjacent to the entry. Continuing down the hall you come to your open concept kitchen and living room. The kitchen is a chefs dream with beautiful white cabinetry, Quartz countertops, tiled backsplach, under cabinet lighting, large center island with sink for additional prep space and seating, and stainless steel gas appliances. The large living room is perfect for entertaining and features high ceilings and tall windows for lots of natural light along with a gas fireplace. Off the breakfast room is a screened back porch that overlooks your large backyard. The Primary Suite is situated off the living room and features double vanities, walk in closet and Roman tiled shower with two shower heads and seat. Up the Oak staircase you have an additional bedroom and full bath and a huge multi use room perfect for a home office or game room. All our homes feature our Smart Home Technology Package including a video doorbell, keyless entry and touch screen hub. Additionally, our homes are built for efficiency and comfort helping to reduce your energy costs. Our dedicated local warranty team is here for your needs after closing as well.
Home Details
Home Type
- Single Family
Year Built
- Built in 2025 | New Construction
Lot Details
- 8,276 Sq Ft Lot
- Level Lot
HOA Fees
- $42 Monthly HOA Fees
Home Design
- Craftsman Architecture
- Slab Foundation
- Architectural Shingle Roof
- Hardboard
Interior Spaces
- 2,200-2,399 Sq Ft Home
- 2-Story Property
- Open Floorplan
- Smooth Ceilings
- Ceiling height of 9 feet or more
- Gas Log Fireplace
- Living Room
- Breakfast Room
- Bonus Room
- Screened Porch
- Pull Down Stairs to Attic
- Fire and Smoke Detector
Kitchen
- Gas Oven
- Self-Cleaning Oven
- Free-Standing Gas Range
- Built-In Microwave
- Dishwasher
- Quartz Countertops
- Disposal
Flooring
- Carpet
- Luxury Vinyl Plank Tile
Bedrooms and Bathrooms
- 4 Bedrooms | 3 Main Level Bedrooms
- Walk-In Closet
- 3 Full Bathrooms
Laundry
- Laundry Room
- Laundry on main level
- Electric Dryer Hookup
Parking
- 2 Car Attached Garage
- Garage Door Opener
Schools
- Bryson Elementary And Middle School
- Fountain Inn High School
Utilities
- Heating System Uses Natural Gas
- Gas Water Heater
- Cable TV Available
Community Details
- Nhe HOA
- Built by DRB Homes
- Mulberry Estates Subdivision, Cooper 3 Floorplan
- Mandatory home owners association
Listing and Financial Details
- Tax Lot 52
- Assessor Parcel Number 0328000208100
Map
Home Values in the Area
Average Home Value in this Area
Property History
| Date | Event | Price | Change | Sq Ft Price |
|---|---|---|---|---|
| 11/27/2024 11/27/24 | Pending | -- | -- | -- |
| 11/27/2024 11/27/24 | For Sale | $463,990 | -- | $211 / Sq Ft |
Similar Homes in Fountain Inn, SC
Source: Greater Greenville Association of REALTORS®
MLS Number: 1558131
- 208 Moorish Cir
- 310 Eskdale Rd
- 133 Moorish Cir
- 220 Moorish Cir
- 303 Eskdale Rd
- 108 Avocado Ct
- 110 Avocado Ct
- 115 Moorish Cir
- 112 Avocado Ct
- 127 Moorish Cir
- 109 Avocado Ct
- 134 Moorish Cir
- 300 Moorish Cir
- 111 Avocado Ct
- 101 Moorish Cir
- 101 Moorish Cir
- 101 Moorish Cir
- 101 Moorish Cir
- 101 Moorish Cir
- 101 Moorish Cir


