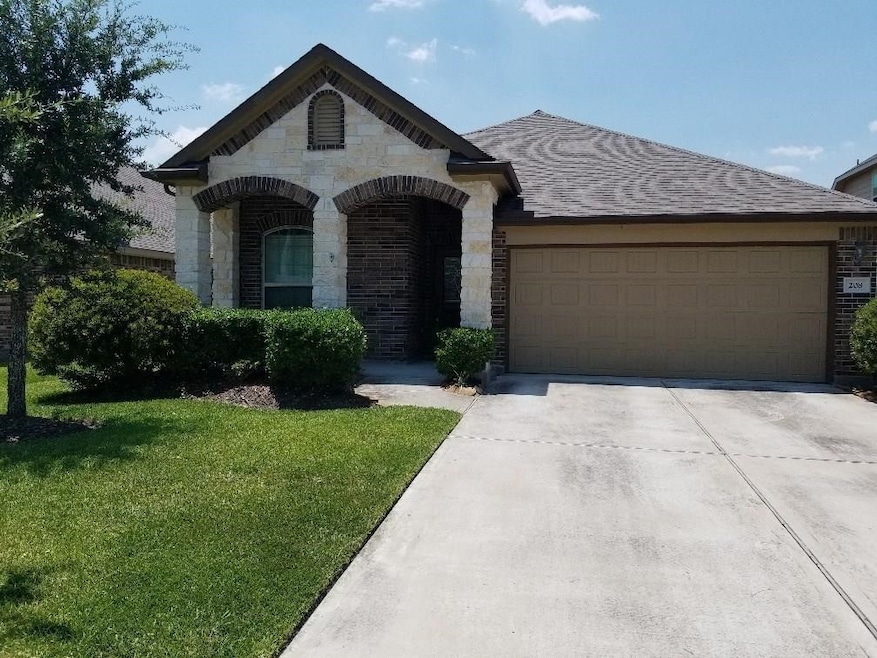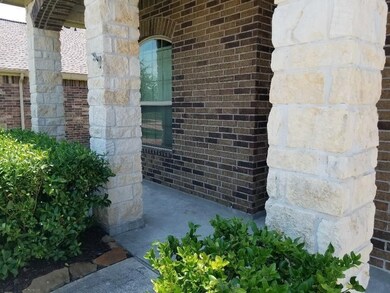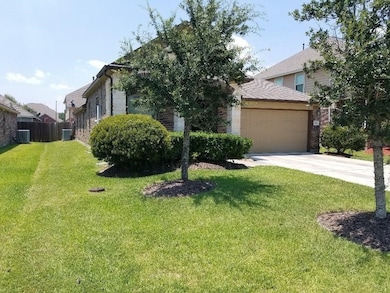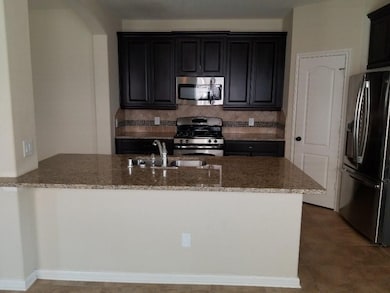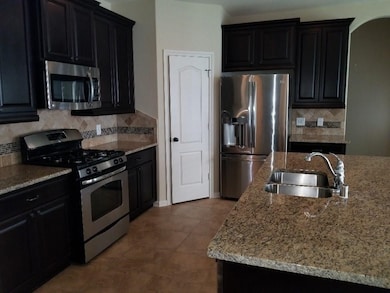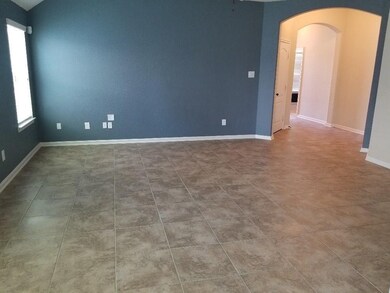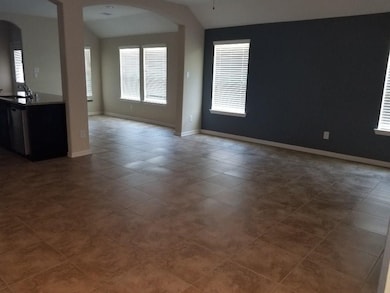208 Morgan Isle Ln Dickinson, TX 77539
Bay Colony NeighborhoodHighlights
- Granite Countertops
- Home Office
- 2 Car Attached Garage
- Community Pool
- Breakfast Room
- Double Vanity
About This Home
WELL MAIAINED HOME IN POPULAR BAY VIEW SUBDIVISION! Move in Ready! This 1 story, 3 bedroom, 2 bath home offers the upgrades you are looking for-- Granite counters, wood inspired flooring, game room and office. Beautiful brick and stone elevation welcomes you and your guests home. The open floorplan is ideal for entertaining, homework and/or relaxation. Kitchen is well equipped with gas range, granite counter tops, pantry, and breakfast bar. Split floorplan provides private master suite in the back of the home.
Home Details
Home Type
- Single Family
Est. Annual Taxes
- $6,801
Year Built
- Built in 2012
Lot Details
- 5,588 Sq Ft Lot
Parking
- 2 Car Attached Garage
- 2 Carport Spaces
- Garage Door Opener
Interior Spaces
- 1,711 Sq Ft Home
- 1-Story Property
- Ceiling Fan
- Family Room
- Breakfast Room
- Combination Kitchen and Dining Room
- Home Office
- Security System Leased
- Washer and Gas Dryer Hookup
Kitchen
- Gas Oven
- Gas Cooktop
- Microwave
- Dishwasher
- Granite Countertops
- Disposal
Flooring
- Carpet
- Tile
Bedrooms and Bathrooms
- 3 Bedrooms
- 2 Full Bathrooms
- Double Vanity
- Separate Shower
Eco-Friendly Details
- ENERGY STAR Qualified Appliances
- Energy-Efficient Thermostat
Schools
- Hughes Road Elementary School
- John And Shamarion Barber Middle School
- Dickinson High School
Utilities
- Central Heating and Cooling System
- Heating System Uses Gas
- Programmable Thermostat
- No Utilities
- Cable TV Available
Listing and Financial Details
- Property Available on 5/14/23
- Long Term Lease
Community Details
Overview
- Crest Association
- Bay View Sec 1 2009 Subdivision
Recreation
- Community Pool
Pet Policy
- Call for details about the types of pets allowed
- Pet Deposit Required
Map
Source: Houston Association of REALTORS®
MLS Number: 48741183
APN: 1401-0004-0013-000
- 211 Brookwood Park Ln
- 208 Bailey Brook Ln
- 1202 Willow Ln
- 2868 Suncreek Ln
- 408 West Dr
- 1201 Pampas Ln
- 2858 Morningmist Ln
- 0 Town Center Dr
- 1825 Brookport Dr
- 2507 Rosa Rita Dr
- 3017 Cambridge Meadows Ln
- 2607 Bisbee Rd
- 2605 Bisbee Rd
- 2603 Bisbee Rd
- 2608 Bisbee Rd
- 2621 Bisbee Rd
- 2606 Bisbee Rd
- 2620 Bisbee Rd
- 2619 Bisbee Rd
- 2617 Bisbee Rd
