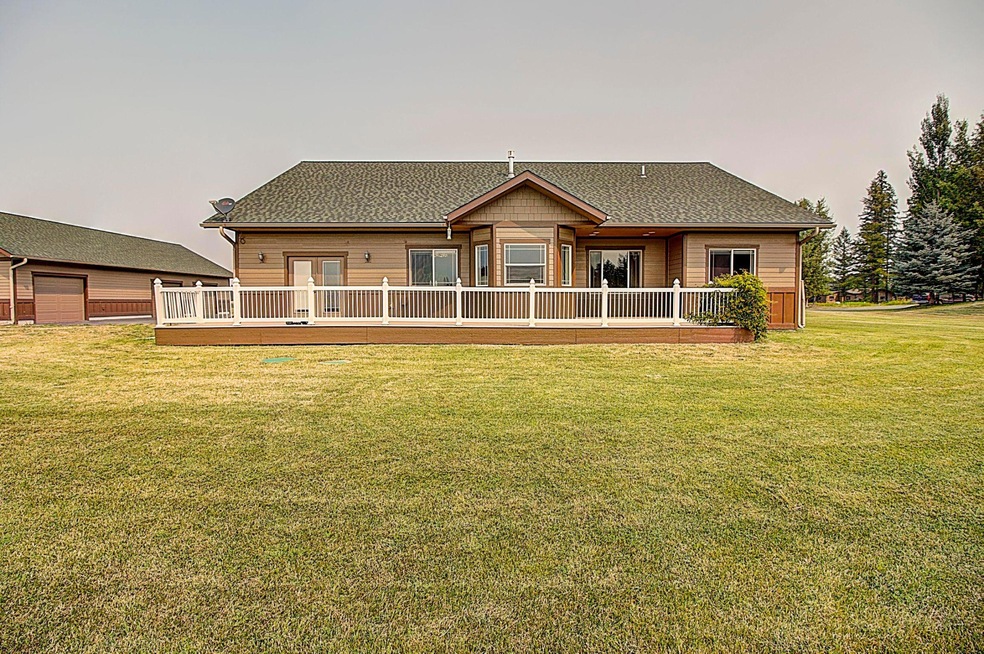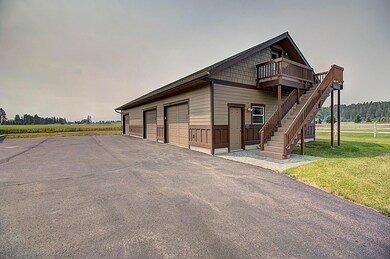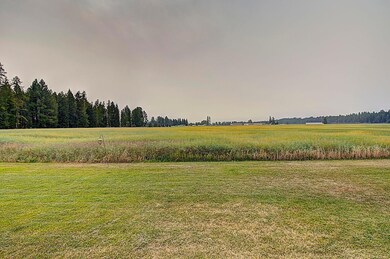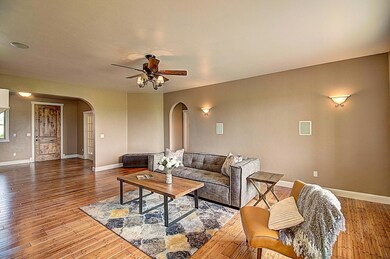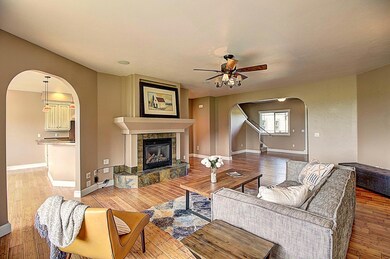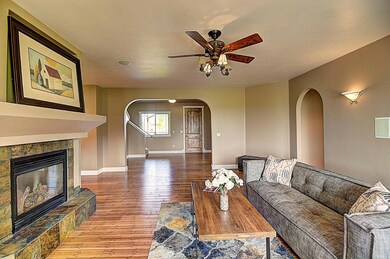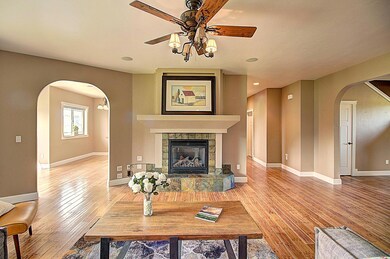
208 Mustang Way Kalispell, MT 59901
Highlights
- Newly Remodeled
- Mountain View
- Radiant Floor
- RV or Boat Parking
- Deck
- Main Floor Primary Bedroom
About This Home
As of October 2019Remarks: Got Toys? This wonderful property comes with an amazing 3,600 sq. ft. shop complete with bathroom & office. The bonus area above the shop with separate entry could be converted into a guest apartment. This beautiful 4 bedroom, 4 bathroom home is move in ready & features gorgeous bamboo flooring, hammered copper counter tops & new carpet throughout the upstairs. The main level master suite is spacious with a spa like bathroom & large walk in closet. Also on the main floor you'll find an ensuite guest room, powder room, laundry room, & formal dining room. Upstairs are 2 bedrooms, family area a full bathroom and a small room perfect for storage. Situated on a 1 acre landscaped lot with paved circular drive. This property is convenient to town, bordered by a large private field.
Last Agent to Sell the Property
NextHome Northwest Real Estate License #RRE-RBS-LIC-9135 Listed on: 08/12/2019

Home Details
Home Type
- Single Family
Est. Annual Taxes
- $4,332
Year Built
- Built in 2008 | Newly Remodeled
Lot Details
- 1 Acre Lot
- Property fronts a private road
- Level Lot
- Few Trees
HOA Fees
- $58 Monthly HOA Fees
Parking
- 2 Car Attached Garage
- Garage Door Opener
- RV or Boat Parking
Property Views
- Mountain
- Valley
Home Design
- Poured Concrete
- Wood Frame Construction
- Composition Roof
- Masonite
Interior Spaces
- 2,954 Sq Ft Home
- Radiant Floor
- Basement
- Crawl Space
Kitchen
- Oven or Range
- Microwave
- Dishwasher
Bedrooms and Bathrooms
- 4 Bedrooms
- Primary Bedroom on Main
Laundry
- Dryer
- Washer
Accessible Home Design
- Grip-Accessible Features
Outdoor Features
- Deck
- Separate Outdoor Workshop
Utilities
- Heating System Uses Gas
- Hot Water Heating System
- Septic Tank
- Phone Available
Community Details
- Whitefish River Ranch Subdivision
Listing and Financial Details
- Assessor Parcel Number 07407816302300000
Ownership History
Purchase Details
Home Financials for this Owner
Home Financials are based on the most recent Mortgage that was taken out on this home.Purchase Details
Home Financials for this Owner
Home Financials are based on the most recent Mortgage that was taken out on this home.Purchase Details
Purchase Details
Purchase Details
Home Financials for this Owner
Home Financials are based on the most recent Mortgage that was taken out on this home.Similar Homes in Kalispell, MT
Home Values in the Area
Average Home Value in this Area
Purchase History
| Date | Type | Sale Price | Title Company |
|---|---|---|---|
| Warranty Deed | -- | Insured Titles | |
| Warranty Deed | -- | First American Title Company | |
| Trustee Deed | $380,925 | None Available | |
| Interfamily Deed Transfer | -- | None Available | |
| Warranty Deed | -- | Sterling Title Services Inc |
Mortgage History
| Date | Status | Loan Amount | Loan Type |
|---|---|---|---|
| Previous Owner | $75,114 | Unknown | |
| Previous Owner | $350,473 | Future Advance Clause Open End Mortgage | |
| Previous Owner | $30,252 | Future Advance Clause Open End Mortgage | |
| Previous Owner | $203,134 | Future Advance Clause Open End Mortgage |
Property History
| Date | Event | Price | Change | Sq Ft Price |
|---|---|---|---|---|
| 10/11/2019 10/11/19 | Sold | -- | -- | -- |
| 09/12/2019 09/12/19 | Price Changed | $574,900 | -1.6% | $195 / Sq Ft |
| 08/12/2019 08/12/19 | For Sale | $584,500 | +48.0% | $198 / Sq Ft |
| 12/20/2013 12/20/13 | Sold | -- | -- | -- |
| 11/14/2013 11/14/13 | Pending | -- | -- | -- |
| 09/23/2013 09/23/13 | For Sale | $395,000 | -- | $128 / Sq Ft |
Tax History Compared to Growth
Tax History
| Year | Tax Paid | Tax Assessment Tax Assessment Total Assessment is a certain percentage of the fair market value that is determined by local assessors to be the total taxable value of land and additions on the property. | Land | Improvement |
|---|---|---|---|---|
| 2024 | $5,531 | $800,500 | $0 | $0 |
| 2023 | $5,501 | $800,500 | $0 | $0 |
| 2022 | $5,143 | $575,200 | $0 | $0 |
| 2021 | $5,389 | $575,200 | $0 | $0 |
| 2020 | $4,995 | $523,400 | $0 | $0 |
| 2019 | $4,718 | $495,300 | $0 | $0 |
| 2018 | $4,332 | $450,200 | $0 | $0 |
| 2017 | $4,357 | $450,200 | $0 | $0 |
| 2016 | $3,308 | $376,000 | $0 | $0 |
| 2015 | $3,355 | $376,000 | $0 | $0 |
| 2014 | $3,209 | $216,134 | $0 | $0 |
Agents Affiliated with this Home
-

Seller's Agent in 2019
Megan Warren
NextHome Northwest Real Estate
(406) 719-1408
160 Total Sales
-

Buyer's Agent in 2019
Collette Bauer
Infinity Real Estate
(406) 253-3176
76 Total Sales
-
R
Seller's Agent in 2013
Rich Thomas
America's 1st Choice Realty, LLC
(406) 862-4900
11 Total Sales
-
V
Seller Co-Listing Agent in 2013
Vernon Kiser
montanadream.com
33 Total Sales
Map
Source: Montana Regional MLS
MLS Number: 21913594
APN: 07-4078-16-3-02-30-0000
- 123 Brody Ln
- 169 Brody Ln
- 515 Soaring Pines Trail
- 160 Whispering Meadows Trail
- 472 Soaring Pines Trail
- 219 Whispering Meadows Trail
- 453 Forest Edge Trail
- 340 Forest Edge Trail
- 293 Forest Edge Trail
- 248 Forest Edge Trail
- 230 Forest Edge Trail
- 224 Forest Edge Trail
- NHN Thompson Ln
- 1073 & 1075 Rose Crossing
- 227 Blackhawk Ln
- 247 Farrier Ln
- 228 Valley Rose Ln
- 1139 Aspen Ln
- 70 & 66 Our Way
- 70 Our Way
