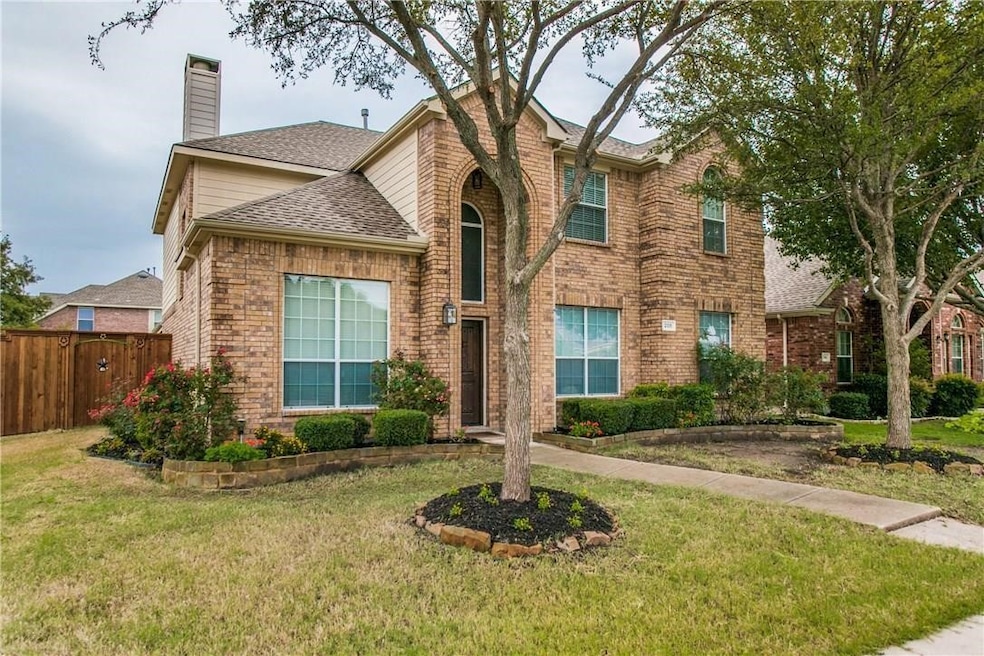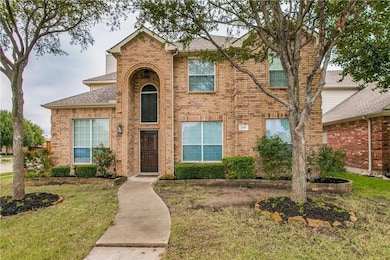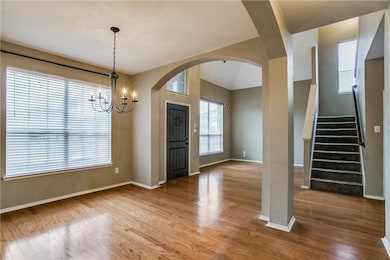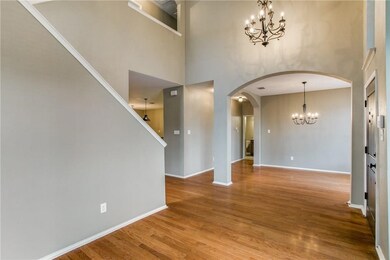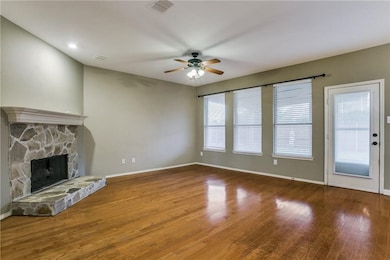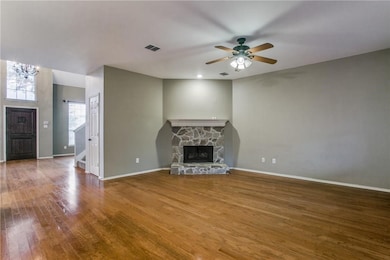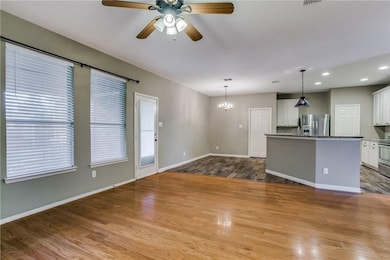208 N Arbor Ridge Dr Allen, TX 75002
North East Allen NeighborhoodEstimated payment $3,402/month
Highlights
- Vaulted Ceiling
- Traditional Architecture
- Corner Lot
- David & Lynda Olson Elementary School Rated A
- Wood Flooring
- Covered Patio or Porch
About This Home
*** INVESTMENT OPPORTUNIY, lease in place for 1 year for $3150 per month ***
Convenient 2 Story, 4 bed, 3 bath, 2 car garage and 2,640 sqft with a great open floor plan.
This home is situated on a large corner lot with 8 ft. board on board privacy fence and electric gate.
Highly rated ALLEN ISD schools in Auburn Spring Subdivision !!
The house has open layout with oversized living room, dining and kitchen areas to entertain family and guests.
Hardwood & Luxury vinyl flooring graces the main areas, creating an elegant ambiance.
Stunning kitchen boasts granite countertops, White Cabinets, Stainless steel appliances.
Master Suite includes dual sink vanities, tub and large tiled shower.
All bedrooms include walk in closets, tons of storage, natural light and plush carpet.
Step outside to your own private yard, a space perfect for additional living or spending time with your close ones.
Unbeatable location, just minutes access to Highway 75 and 121, Restaurants, Supermarkets, Schools, Trails and playgrounds.
Listing Agent
Powerstar Realty Brokerage Phone: 855-659-3400 License #0797805 Listed on: 06/11/2025
Home Details
Home Type
- Single Family
Est. Annual Taxes
- $5,735
Year Built
- Built in 2002
Lot Details
- 6,970 Sq Ft Lot
- Lot Dimensions are 110x78
- Gated Home
- Wood Fence
- Landscaped
- Corner Lot
- Sprinkler System
- Few Trees
HOA Fees
- $32 Monthly HOA Fees
Parking
- 2 Car Attached Garage
- Oversized Parking
- Rear-Facing Garage
- Garage Door Opener
Home Design
- Traditional Architecture
- Brick Exterior Construction
- Slab Foundation
- Composition Roof
- Wood Siding
- Vinyl Siding
Interior Spaces
- 2,640 Sq Ft Home
- 2-Story Property
- Wired For Sound
- Vaulted Ceiling
- Ceiling Fan
- Decorative Lighting
- Gas Log Fireplace
- Stone Fireplace
- Window Treatments
Kitchen
- Electric Range
- Microwave
- Dishwasher
- Disposal
Flooring
- Wood
- Carpet
- Ceramic Tile
Bedrooms and Bathrooms
- 4 Bedrooms
- 3 Full Bathrooms
Laundry
- Laundry in Utility Room
- Washer and Electric Dryer Hookup
Home Security
- Home Security System
- Fire and Smoke Detector
Outdoor Features
- Covered Patio or Porch
- Rain Gutters
Schools
- Anderson Elementary School
- Allen High School
Utilities
- Central Heating and Cooling System
- Vented Exhaust Fan
- High Speed Internet
- Cable TV Available
Community Details
- Association fees include all facilities, management, maintenance structure
- Auburn Springs HOA
- Auburn Spgs Ph Two Subdivision
Listing and Financial Details
- Legal Lot and Block 11 / J
- Assessor Parcel Number R495700J01101
Map
Home Values in the Area
Average Home Value in this Area
Tax History
| Year | Tax Paid | Tax Assessment Tax Assessment Total Assessment is a certain percentage of the fair market value that is determined by local assessors to be the total taxable value of land and additions on the property. | Land | Improvement |
|---|---|---|---|---|
| 2024 | $5,735 | $399,007 | $130,000 | $355,653 |
| 2023 | $5,735 | $362,734 | $115,000 | $319,887 |
| 2022 | $6,547 | $329,758 | $98,000 | $284,012 |
| 2021 | $6,374 | $299,780 | $75,000 | $224,780 |
| 2020 | $6,636 | $301,063 | $75,000 | $226,063 |
| 2019 | $7,178 | $310,728 | $65,000 | $245,728 |
| 2018 | $7,151 | $304,029 | $65,000 | $239,029 |
| 2017 | $6,606 | $284,328 | $65,000 | $219,328 |
| 2016 | $6,127 | $255,333 | $55,000 | $200,333 |
| 2015 | $5,057 | $240,372 | $50,000 | $190,372 |
Property History
| Date | Event | Price | Change | Sq Ft Price |
|---|---|---|---|---|
| 08/02/2025 08/02/25 | Price Changed | $535,000 | 0.0% | $203 / Sq Ft |
| 07/15/2025 07/15/25 | Rented | -- | -- | -- |
| 06/11/2025 06/11/25 | For Sale | $545,000 | 0.0% | $206 / Sq Ft |
| 05/31/2025 05/31/25 | For Rent | $3,000 | +3.5% | -- |
| 06/22/2024 06/22/24 | Rented | $2,899 | 0.0% | -- |
| 06/22/2024 06/22/24 | Under Contract | -- | -- | -- |
| 06/15/2024 06/15/24 | Price Changed | $2,899 | -1.7% | $1 / Sq Ft |
| 05/06/2024 05/06/24 | Price Changed | $2,950 | -1.7% | $1 / Sq Ft |
| 04/25/2024 04/25/24 | For Rent | $3,000 | 0.0% | -- |
| 12/03/2018 12/03/18 | Sold | -- | -- | -- |
| 10/29/2018 10/29/18 | Pending | -- | -- | -- |
| 10/18/2018 10/18/18 | For Sale | $315,000 | -- | $119 / Sq Ft |
Purchase History
| Date | Type | Sale Price | Title Company |
|---|---|---|---|
| Deed | -- | None Listed On Document | |
| Vendors Lien | -- | None Available | |
| Vendors Lien | -- | None Available | |
| Warranty Deed | -- | -- |
Mortgage History
| Date | Status | Loan Amount | Loan Type |
|---|---|---|---|
| Previous Owner | $248,000 | New Conventional | |
| Previous Owner | $253,600 | Purchase Money Mortgage | |
| Previous Owner | $239,875 | Purchase Money Mortgage | |
| Previous Owner | $145,950 | Unknown |
Source: North Texas Real Estate Information Systems (NTREIS)
MLS Number: 20966032
APN: R-4957-00J-0110-1
- 310 Greenleaf Ct
- 1709 Clarke Springs Dr
- 1627 Mineral Springs Dr
- 318 Canyon Springs Dr
- 208 Del Cano Dr
- 206 Del Cano Dr
- 1800 Summer Glen Ct
- 210 S Malone Rd
- 1534 Haven Place
- 207 Trailwood Dr
- 210 Windsong Way
- 812 Cascades Dr
- 1708 Barton Springs Ct
- 1814 Barton Springs Ct
- 1432 Stillforest Dr
- 1508 Haven Place
- 1537 Hickory Trail
- 1011 Mesa Verde
- 1427 Fieldstone Dr
- 1542 Home Park Dr
- 1631 Clarke Springs Dr
- 1623 Mineral Springs Dr
- 1613 Clarke Springs Dr
- 1703 Solitude Ct
- 1526 Harvest Run Dr
- 910 Crater Lake Ct
- 403 Orchard Ln
- 1800 Grand Canyon Way
- 211 Carnation Dr
- 1531 Home Park Dr
- 1719 Live Oak Ln
- 1711 Live Oak Ln
- 608 Fairbrook Dr
- 1701 Balboa Ln
- 505 Creekside Ln
- 1321 Flameleaf Dr
- 1208 Crestwood Ct
- 1312 Timberview Dr
- 1321 Clover Dr
- 1716 Whispering Glen Dr
