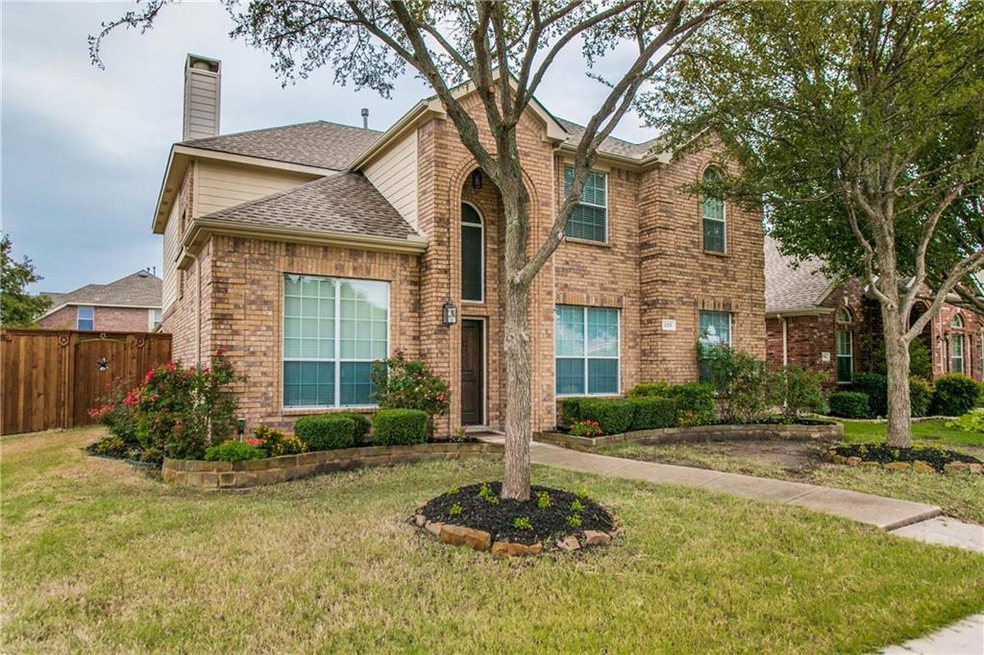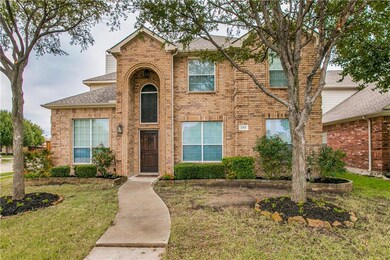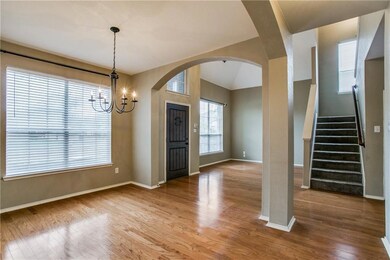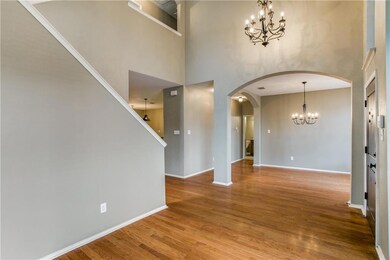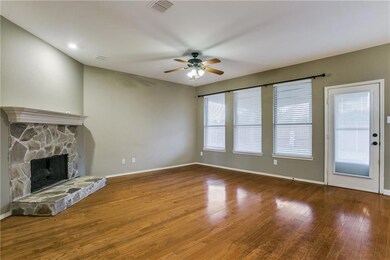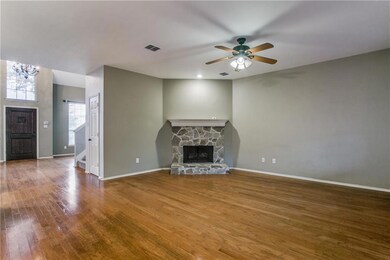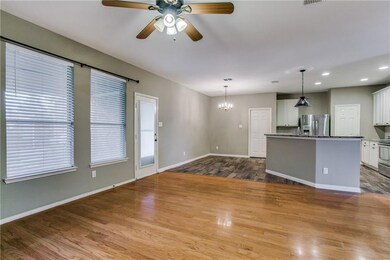
208 N Arbor Ridge Dr Allen, TX 75002
North East Allen NeighborhoodHighlights
- Vaulted Ceiling
- Traditional Architecture
- Corner Lot
- David & Lynda Olson Elementary School Rated A
- Wood Flooring
- Community Pool
About This Home
As of December 2018Delightful home in Auburn Springs in exemplary Allen ISD! This home is situated on a large corner lot with 8 ft. board on board privacy fence and electric gate. Very functional layout with charming family room and stone fireplace open to kitchen and breakfast nook area. Kitchen has granite counters, SS appliances, pantry and refrigerator! Spacious bedrooms upstairs with flexible living space perfect for game room or media room. Large private backyard with electric gate, sport court, large covered patio and plenty of grassy area for play. Walk out the front door and enjoy the community pool just steps away. Popular Celebration Park is within walking distance as well. This home in Allen will not last long!
Home Details
Home Type
- Single Family
Est. Annual Taxes
- $5,735
Year Built
- Built in 2002
Lot Details
- 6,970 Sq Ft Lot
- Lot Dimensions are 110x78
- Gated Home
- Wood Fence
- Landscaped
- Corner Lot
- Sprinkler System
- Few Trees
HOA Fees
- $30 Monthly HOA Fees
Parking
- 2 Car Attached Garage
- Oversized Parking
- Rear-Facing Garage
- Garage Door Opener
Home Design
- Traditional Architecture
- Brick Exterior Construction
- Slab Foundation
- Composition Roof
Interior Spaces
- 2,640 Sq Ft Home
- 2-Story Property
- Wired For A Flat Screen TV
- Vaulted Ceiling
- Decorative Lighting
- Gas Log Fireplace
- Stone Fireplace
- Window Treatments
- Home Security System
Kitchen
- Electric Range
- <<microwave>>
- Plumbed For Ice Maker
- Dishwasher
- Disposal
Flooring
- Wood
- Carpet
- Ceramic Tile
Bedrooms and Bathrooms
- 4 Bedrooms
- 3 Full Bathrooms
Laundry
- Full Size Washer or Dryer
- Washer and Electric Dryer Hookup
Outdoor Features
- Sport Court
- Covered patio or porch
- Rain Gutters
Schools
- Anderson Elementary School
- Curtis Middle School
- Allen High School
Utilities
- Forced Air Zoned Heating and Cooling System
- Vented Exhaust Fan
- Heating System Uses Natural Gas
- High Speed Internet
- Cable TV Available
Listing and Financial Details
- Legal Lot and Block 11 / J
- Assessor Parcel Number R495700J01101
Community Details
Overview
- Association fees include full use of facilities, maintenance structure, management fees
- Sbb Management HOA, Phone Number (972) 960-2800
- Auburn Spgs Ph Two Subdivision
- Mandatory home owners association
Recreation
- Community Playground
- Community Pool
Ownership History
Purchase Details
Purchase Details
Home Financials for this Owner
Home Financials are based on the most recent Mortgage that was taken out on this home.Purchase Details
Home Financials for this Owner
Home Financials are based on the most recent Mortgage that was taken out on this home.Purchase Details
Similar Homes in Allen, TX
Home Values in the Area
Average Home Value in this Area
Purchase History
| Date | Type | Sale Price | Title Company |
|---|---|---|---|
| Deed | -- | None Listed On Document | |
| Vendors Lien | -- | None Available | |
| Vendors Lien | -- | None Available | |
| Warranty Deed | -- | -- |
Mortgage History
| Date | Status | Loan Amount | Loan Type |
|---|---|---|---|
| Previous Owner | $248,000 | New Conventional | |
| Previous Owner | $253,600 | Purchase Money Mortgage | |
| Previous Owner | $239,875 | Purchase Money Mortgage | |
| Previous Owner | $145,950 | Unknown |
Property History
| Date | Event | Price | Change | Sq Ft Price |
|---|---|---|---|---|
| 07/15/2025 07/15/25 | Rented | -- | -- | -- |
| 06/11/2025 06/11/25 | For Sale | $545,000 | 0.0% | $206 / Sq Ft |
| 05/31/2025 05/31/25 | For Rent | $3,000 | +3.5% | -- |
| 06/22/2024 06/22/24 | Rented | $2,899 | 0.0% | -- |
| 06/22/2024 06/22/24 | Under Contract | -- | -- | -- |
| 06/15/2024 06/15/24 | Price Changed | $2,899 | -1.7% | $1 / Sq Ft |
| 05/06/2024 05/06/24 | Price Changed | $2,950 | -1.7% | $1 / Sq Ft |
| 04/25/2024 04/25/24 | For Rent | $3,000 | 0.0% | -- |
| 12/03/2018 12/03/18 | Sold | -- | -- | -- |
| 10/29/2018 10/29/18 | Pending | -- | -- | -- |
| 10/18/2018 10/18/18 | For Sale | $315,000 | -- | $119 / Sq Ft |
Tax History Compared to Growth
Tax History
| Year | Tax Paid | Tax Assessment Tax Assessment Total Assessment is a certain percentage of the fair market value that is determined by local assessors to be the total taxable value of land and additions on the property. | Land | Improvement |
|---|---|---|---|---|
| 2023 | $5,735 | $362,734 | $115,000 | $319,887 |
| 2022 | $6,547 | $329,758 | $98,000 | $284,012 |
| 2021 | $6,374 | $299,780 | $75,000 | $224,780 |
| 2020 | $6,636 | $301,063 | $75,000 | $226,063 |
| 2019 | $7,178 | $310,728 | $65,000 | $245,728 |
| 2018 | $7,151 | $304,029 | $65,000 | $239,029 |
| 2017 | $6,606 | $284,328 | $65,000 | $219,328 |
| 2016 | $6,127 | $255,333 | $55,000 | $200,333 |
| 2015 | $5,057 | $240,372 | $50,000 | $190,372 |
Agents Affiliated with this Home
-
Mastan Kateeb Shaik
M
Seller's Agent in 2025
Mastan Kateeb Shaik
Powerstar Realty
(925) 819-2677
37 Total Sales
-
Amanda Visage-Bowmer
A
Buyer's Agent in 2025
Amanda Visage-Bowmer
Taylor Realty Associates
9 Total Sales
-
Tracey Wecker

Seller's Agent in 2018
Tracey Wecker
Ebby Halliday
(214) 356-5478
75 Total Sales
-
Muhammad Yousufzie
M
Buyer's Agent in 2018
Muhammad Yousufzie
Citiwide Properties Corp.
(214) 632-4146
9 Total Sales
Map
Source: North Texas Real Estate Information Systems (NTREIS)
MLS Number: 13946018
APN: R-4957-00J-0110-1
- 310 Greenleaf Ct
- 1702 Clarke Springs Dr
- 103 Shannon Dr
- 318 Canyon Springs Dr
- 1614 Clear Springs Dr
- 208 Del Cano Dr
- 1800 Summer Glen Ct
- 302 Trailwood Dr
- 207 Trailwood Dr
- 805 Cascades Dr
- 210 Windsong Way
- 812 Cascades Dr
- 211 Windsong Way
- 104 Sunridge Way
- 1814 Barton Springs Ct
- 1701 Travis Ct
- 1432 Stillforest Dr
- 907 Ozark Dr
- 1508 Haven Place
- 1613 Indigo Trail
