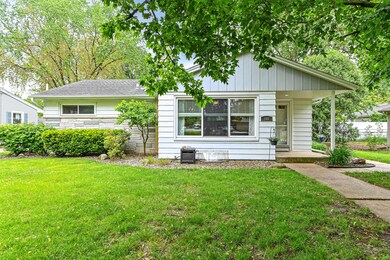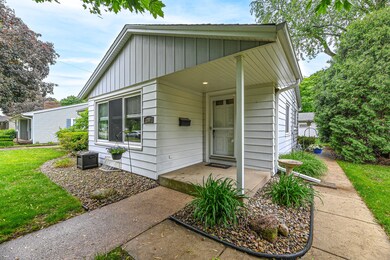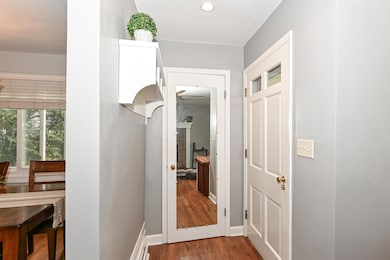
208 N Kendrick Ave Burlington, WI 53105
Estimated payment $2,057/month
Highlights
- Very Popular Property
- Wood Flooring
- Fireplace
- Ranch Style House
- 2.5 Car Detached Garage
- Patio
About This Home
Welcome Home to this well-maintained 3 BR, 1.5 BA ranch in Burlington! Main floor features bright living room with natural fireplace. All 3 bedrooms have been freshly painted. The full main floor bath was recently updated. In the kitchen a dishwasher was added and new flooring installed. There is hardwood through the living room, dining area, hall and all bedrooms. The lower level offers a large rec room with bar and natural fireplace, laundry room, utility room and storage. Outside there's a great patio area and detached 2.5 car garage with a new roof and overhead door! Recent updates include new copper piping in kitchen, laundry, basement and both baths, cast iron drain pipes replaced with PVC, new water heater, updated lighting throughout, and new rear entry door. Don't miss this one!
Home Details
Home Type
- Single Family
Est. Annual Taxes
- $3,816
Year Built
- 1954
Lot Details
- 7,841 Sq Ft Lot
- Property fronts an alley
Parking
- 2.5 Car Detached Garage
- Driveway
Home Design
- Ranch Style House
Interior Spaces
- Fireplace
Kitchen
- Oven
- Range
- Dishwasher
Flooring
- Wood
- Stone
Bedrooms and Bathrooms
- 3 Bedrooms
Laundry
- Dryer
- Washer
Finished Basement
- Basement Fills Entire Space Under The House
- Block Basement Construction
Outdoor Features
- Patio
Schools
- Nettie E Karcher Middle School
- Burlington High School
Utilities
- Forced Air Heating and Cooling System
- Heating System Uses Natural Gas
- Cable TV Available
Listing and Financial Details
- Exclusions: Stainless Frigidaire fridge in kitchen, sauna in lower level, Seller's personal property.
- Assessor Parcel Number 206031931201110
Map
Home Values in the Area
Average Home Value in this Area
Tax History
| Year | Tax Paid | Tax Assessment Tax Assessment Total Assessment is a certain percentage of the fair market value that is determined by local assessors to be the total taxable value of land and additions on the property. | Land | Improvement |
|---|---|---|---|---|
| 2024 | $3,816 | $281,100 | $15,900 | $265,200 |
| 2023 | $3,681 | $266,400 | $15,900 | $250,500 |
| 2022 | $3,807 | $234,600 | $15,900 | $218,700 |
| 2021 | $3,652 | $214,000 | $15,900 | $198,100 |
| 2020 | $3,719 | $202,800 | $15,900 | $186,900 |
| 2019 | $3,605 | $191,700 | $15,900 | $175,800 |
| 2018 | $3,438 | $177,800 | $15,900 | $161,900 |
| 2017 | $3,634 | $163,900 | $15,900 | $148,000 |
| 2016 | $3,524 | $157,500 | $15,900 | $141,600 |
| 2015 | $3,495 | $157,500 | $15,900 | $141,600 |
| 2014 | $3,017 | $139,800 | $15,900 | $123,900 |
| 2013 | $3,175 | $139,800 | $15,900 | $123,900 |
Property History
| Date | Event | Price | Change | Sq Ft Price |
|---|---|---|---|---|
| 06/01/2025 06/01/25 | For Sale | $309,900 | -- | $185 / Sq Ft |
Purchase History
| Date | Type | Sale Price | Title Company |
|---|---|---|---|
| Warranty Deed | $157,500 | Frontier Title & Closing Ser | |
| Quit Claim Deed | -- | Fidelity Title Inc | |
| Trustee Deed | $155,900 | None Available |
Mortgage History
| Date | Status | Loan Amount | Loan Type |
|---|---|---|---|
| Open | $160,000 | New Conventional | |
| Closed | $160,714 | New Conventional | |
| Previous Owner | $148,100 | New Conventional |
Similar Homes in Burlington, WI
Source: Metro MLS
MLS Number: 1919743
APN: 206-031931201110
- 125 N Kendrick Ave
- 356 Robins Run
- 34815 W State St
- 600 Briody St
- 34911 W State St
- 133 Mchenry St
- 381 W Market St
- 125 E State St
- 248 N Pine St
- 216 E Washington St
- 165 S Perkins Blvd
- 224 Madison St
- 440 Edward St
- 116 N Dodge St
- 598 Milwaukee Ave
- 400 S Pine St
- 908 Echo Dr
- Lt1 Edgewood Dr
- 941 Midwood Dr
- 908 Terry Ln






