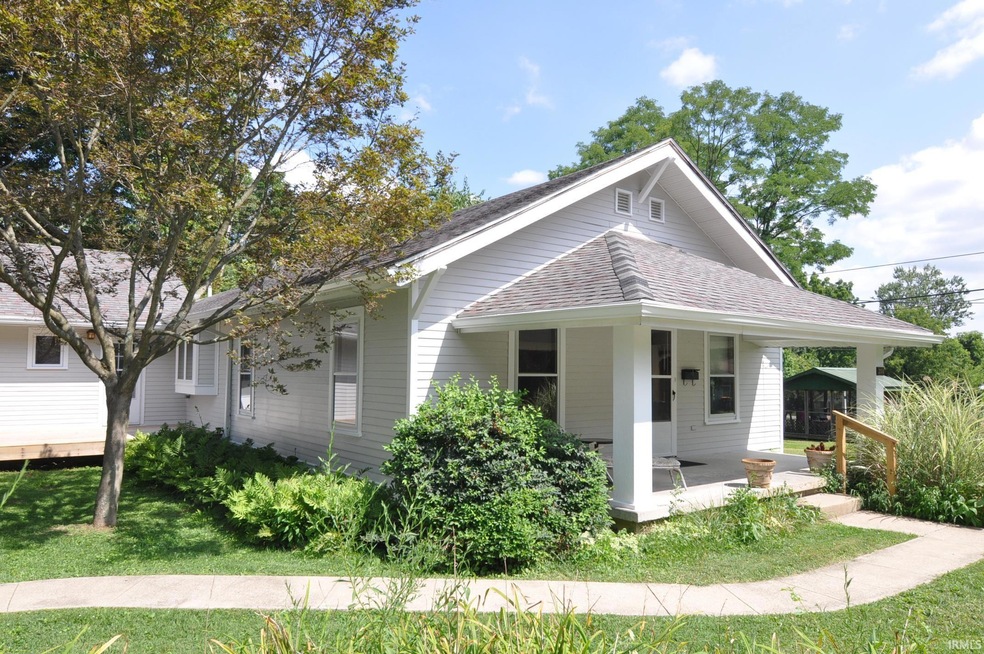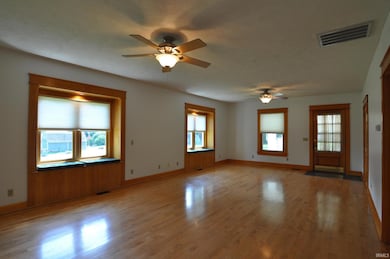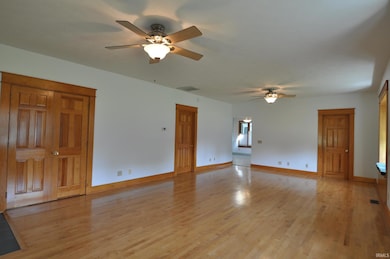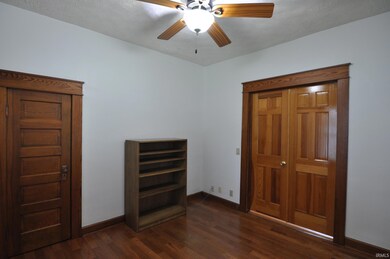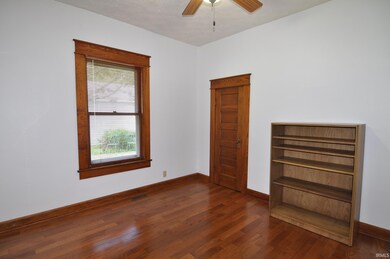
208 N Ritter St Bloomington, IN 47404
Estimated Value: $221,000 - $266,445
Highlights
- Primary Bedroom Suite
- Wood Flooring
- Great Room
- Tri-North Middle School Rated A
- Corner Lot
- Covered patio or porch
About This Home
As of October 2023A must-see home! An owner's suite to die for, a walk-in closet with built-in baskets and shelving, an owner's bath with a make-up table, a walk-in shower, and ceramic tile floors. Maple hardwood flooring throughout, and the screened-in porch to enjoy the outdoors. The bright and airy eat-in kitchen with lots of natural light and all new Stainless-Steel appliances. The 28 x 15 living and dining area has bay-window seats, maple floors, and all-natural woodwork. Best of all Kleindorfer's is a block away! PROPERTY IS ALSO BEING OFFER FOR SALE WITH A VACANT BUILD-ABLE LOT MLS# 202327684
Last Agent to Sell the Property
Saunders & Associates Brokerage Email: saunders@saundersnassociates.com Listed on: 09/06/2023
Home Details
Home Type
- Single Family
Est. Annual Taxes
- $1,332
Year Built
- Built in 1920
Lot Details
- 0.51 Acre Lot
- Corner Lot
- Level Lot
- Property is zoned R1 - Residential Large Lot
Parking
- 2 Car Detached Garage
- Garage Door Opener
- Driveway
Home Design
- Bungalow
- Asphalt Roof
- Wood Siding
Interior Spaces
- 1,608 Sq Ft Home
- 1-Story Property
- Wired For Data
- Crown Molding
- Ceiling Fan
- Skylights
- Double Pane Windows
- Insulated Windows
- Pocket Doors
- Insulated Doors
- Great Room
- Utility Room in Garage
- Washer and Gas Dryer Hookup
Kitchen
- Eat-In Kitchen
- Laminate Countertops
- Disposal
Flooring
- Wood
- Parquet
- Carpet
- Ceramic Tile
- Vinyl
Bedrooms and Bathrooms
- 3 Bedrooms
- Primary Bedroom Suite
- Split Bedroom Floorplan
- Walk-In Closet
- 2 Full Bathrooms
- Separate Shower
Attic
- Storage In Attic
- Pull Down Stairs to Attic
Basement
- Block Basement Construction
- Stone or Rock in Basement
- Crawl Space
Home Security
- Storm Doors
- Fire and Smoke Detector
Eco-Friendly Details
- Energy-Efficient Windows
- Energy-Efficient Insulation
Schools
- Fairview Elementary School
- Tri-North Middle School
- Bloomington North High School
Utilities
- Forced Air Heating and Cooling System
- High-Efficiency Furnace
- Heating System Uses Gas
- Multiple Phone Lines
- Cable TV Available
Additional Features
- Covered patio or porch
- Suburban Location
Community Details
- Northwest Bloomington City Subdivision
Listing and Financial Details
- Assessor Parcel Number 53-05-32-307-121.000-005
Ownership History
Purchase Details
Home Financials for this Owner
Home Financials are based on the most recent Mortgage that was taken out on this home.Similar Homes in Bloomington, IN
Home Values in the Area
Average Home Value in this Area
Purchase History
| Date | Buyer | Sale Price | Title Company |
|---|---|---|---|
| Beidinger-Burnett Heidi | $226,500 | Titleplus |
Property History
| Date | Event | Price | Change | Sq Ft Price |
|---|---|---|---|---|
| 10/23/2023 10/23/23 | Sold | $226,500 | +0.4% | $141 / Sq Ft |
| 09/06/2023 09/06/23 | For Sale | $225,500 | -- | $140 / Sq Ft |
Tax History Compared to Growth
Tax History
| Year | Tax Paid | Tax Assessment Tax Assessment Total Assessment is a certain percentage of the fair market value that is determined by local assessors to be the total taxable value of land and additions on the property. | Land | Improvement |
|---|---|---|---|---|
| 2023 | $1,377 | $158,400 | $56,100 | $102,300 |
| 2022 | $1,339 | $153,400 | $56,100 | $97,300 |
| 2021 | $895 | $117,200 | $40,500 | $76,700 |
| 2020 | $908 | $119,000 | $40,500 | $78,500 |
| 2019 | $714 | $102,800 | $35,500 | $67,300 |
| 2018 | $599 | $93,800 | $28,700 | $65,100 |
| 2017 | $578 | $92,200 | $28,700 | $63,500 |
| 2016 | $565 | $92,200 | $28,700 | $63,500 |
| 2014 | $613 | $95,800 | $28,700 | $67,100 |
Agents Affiliated with this Home
-
John Saunders
J
Seller's Agent in 2023
John Saunders
Saunders & Associates
(812) 331-4174
28 Total Sales
-
Lynette Marshall
L
Buyer's Agent in 2023
Lynette Marshall
FC Tucker/Bloomington REALTORS
(812) 327-6166
37 Total Sales
Map
Source: Indiana Regional MLS
MLS Number: 202332291
APN: 53-05-32-307-121.000-005
- 201 N Adams St
- 1223 W 7th St
- 220 N Adams St
- 1222 W Kirkwood Ave
- 1203 W 6th St
- 1131 W 6th St
- 1604 W 7th St
- 420 N Hay St
- 1660 W 8th St
- 1021 W 7th St
- 1030 W Kirkwood Ave
- 621 N Adams St
- 634 N Adams St
- 1413 W 11th St
- 0 S Westplex Ave
- 1010 W 10th St
- 1127 W 11th St
- 919 W Kirkwood Ave
- 1123 W 11th St
- 614 N Summit St
