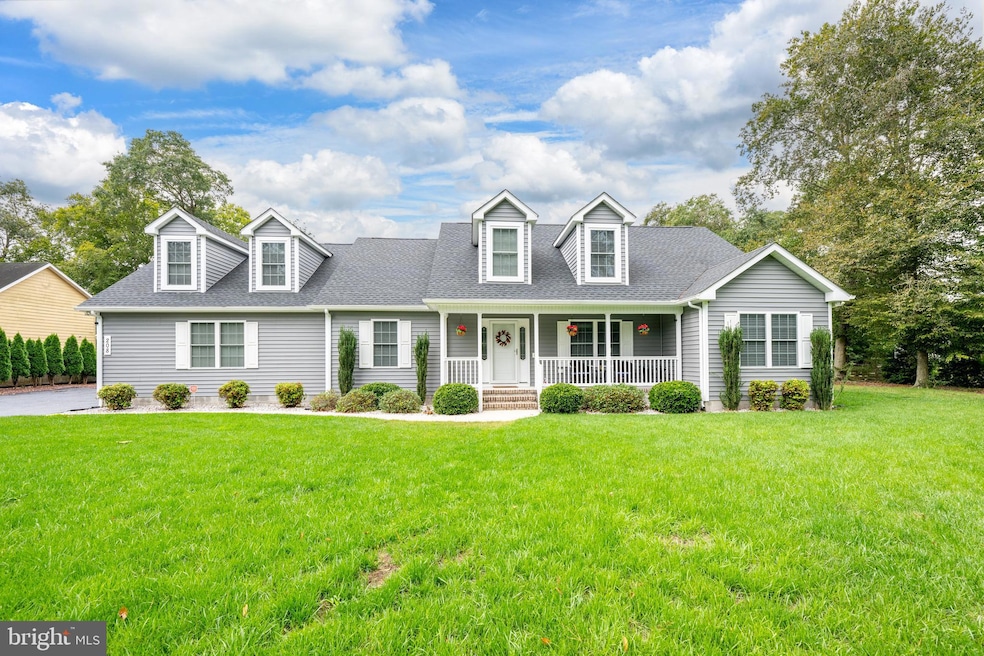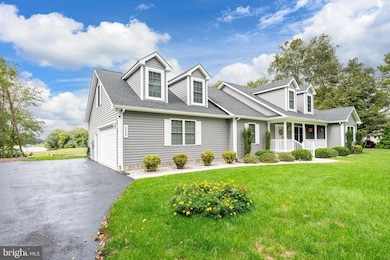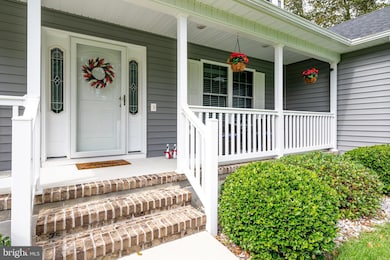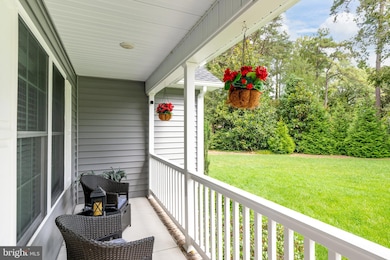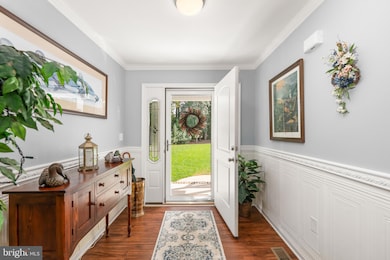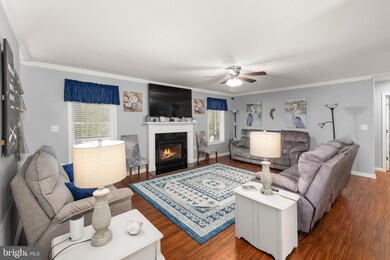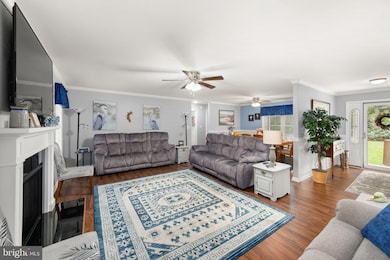208 N Shore Ct Seaford, DE 19973
Estimated payment $2,746/month
Highlights
- 144 Feet of Waterfront
- River View
- Cape Cod Architecture
- Access to Tidal Water
- 1.34 Acre Lot
- Stream or River on Lot
About This Home
WATERFRONT! Step into this screened porch for a few minutes and the river, season changes and sunsets will captivate you. You will be ready to move into this beauty. This eight year old Cape Cod style presents the best of both worlds. Currently, you can enjoy this 3 bedroom, 2 bath home as a ranch with permanent stairs to a floored attic for storage or expansion. The kitchen beckons cooks of all abilities with its top notch appliances, granite countertops, abundance of cabinet space, eating area/serving area bar and island plus a walk-in pantry. You will definitely start your day with a smile when you sit at the kitchen table with your coffee by the large picture window enjoying the water view. The gas fireplace in the living room is ready for those cool nights and adjoins a formal dining room. The split floorplan allows additional privacy for the other two bedrooms and bath. The primary bedroom has plenty of floor space for a sitting room too. Here are a few of the extras already done for you--epoxy floors in the 2 car garage, paved driveway, irrigation system, privacy fence , buried gas tank, rear fenced area, patio, walkways down to the river bank and cleared area for a firepit. Call to schedule your private showing.
Listing Agent
(302) 381-7408 dee@deecross.com CALLAWAY FARNELL AND MOORE License #RA-0002570 Listed on: 09/11/2025
Home Details
Home Type
- Single Family
Est. Annual Taxes
- $1,455
Year Built
- Built in 2018
Lot Details
- 1.34 Acre Lot
- Lot Dimensions are 85.00 x 261.00
- 144 Feet of Waterfront
- Home fronts navigable water
- Vinyl Fence
- Stone Retaining Walls
- Back Yard Fenced
- Landscaped
- Extensive Hardscape
- Sprinkler System
- Property is zoned AR-1
Parking
- 2 Car Direct Access Garage
- 4 Driveway Spaces
- Side Facing Garage
- Garage Door Opener
Home Design
- Cape Cod Architecture
- Block Foundation
- Shingle Roof
- Asphalt Roof
- Vinyl Siding
- Stick Built Home
Interior Spaces
- 2,026 Sq Ft Home
- Property has 1 Level
- Ceiling Fan
- Recessed Lighting
- Fireplace Mantel
- Gas Fireplace
- Window Treatments
- Entrance Foyer
- Living Room
- Formal Dining Room
- Utility Room
- River Views
- Crawl Space
- Surveillance System
- Attic
Kitchen
- Walk-In Pantry
- Gas Oven or Range
- Built-In Microwave
- Ice Maker
- Dishwasher
Flooring
- Carpet
- Luxury Vinyl Plank Tile
Bedrooms and Bathrooms
- 3 Main Level Bedrooms
- En-Suite Bathroom
- 2 Full Bathrooms
- Bathtub with Shower
Laundry
- Laundry on main level
- Dryer
- Washer
Outdoor Features
- Access to Tidal Water
- Water Access
- River Nearby
- Rip-Rap
- Stream or River on Lot
- Screened Patio
- Shed
- Porch
Utilities
- Forced Air Heating and Cooling System
- Heat Pump System
- Back Up Gas Heat Pump System
- Well
- Electric Water Heater
- Gravity Septic Field
Community Details
- No Home Owners Association
- North Shore Court Subdivision
Listing and Financial Details
- Tax Lot 87
- Assessor Parcel Number 331-06.00-355.00
Map
Home Values in the Area
Average Home Value in this Area
Tax History
| Year | Tax Paid | Tax Assessment Tax Assessment Total Assessment is a certain percentage of the fair market value that is determined by local assessors to be the total taxable value of land and additions on the property. | Land | Improvement |
|---|---|---|---|---|
| 2025 | $955 | $2,050 | $2,050 | $0 |
| 2024 | $751 | $2,050 | $2,050 | $0 |
| 2023 | $749 | $2,050 | $2,050 | $0 |
| 2022 | $718 | $2,050 | $2,050 | $0 |
| 2021 | $823 | $2,050 | $2,050 | $0 |
| 2020 | $926 | $2,050 | $2,050 | $0 |
| 2019 | $761 | $2,050 | $2,050 | $0 |
| 2018 | $93 | $2,050 | $0 | $0 |
| 2017 | $88 | $2,050 | $0 | $0 |
| 2016 | $85 | $2,050 | $0 | $0 |
| 2015 | $85 | $2,050 | $0 | $0 |
| 2014 | $80 | $2,050 | $0 | $0 |
Property History
| Date | Event | Price | List to Sale | Price per Sq Ft |
|---|---|---|---|---|
| 10/21/2025 10/21/25 | Pending | -- | -- | -- |
| 09/11/2025 09/11/25 | For Sale | $497,000 | -- | $245 / Sq Ft |
Purchase History
| Date | Type | Sale Price | Title Company |
|---|---|---|---|
| Quit Claim Deed | $75,000 | -- | |
| Deed | -- | -- |
Source: Bright MLS
MLS Number: DESU2096492
APN: 331-06.00-355.00
- 232 N Shore Ct
- 9593 N Shore Dr
- 9732 Evergreen Ave
- 24185 Beaver Dam Dr
- 24208 Beaver Dam Dr
- Lot 2 Middleford Rd
- Lot 3 Middleford Rd
- 0 U S 13
- 10092 Fay Ave
- 111 Surrey Dr
- 34 Rivers End Dr
- 10160 Del Valle Rd
- 24247 Old Meadow Rd
- 22358 Bridgeville Hwy
- 5 Rivers End Dr
- 10142 Main St
- 25211 Griffs Way
- 70 South St
- 22 Chandler St
- 730 Woolford St
