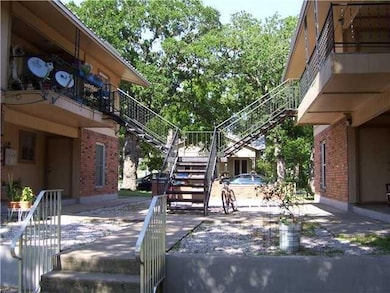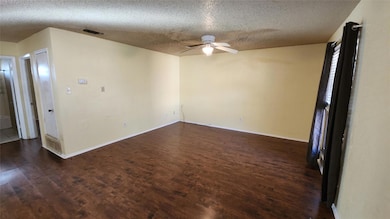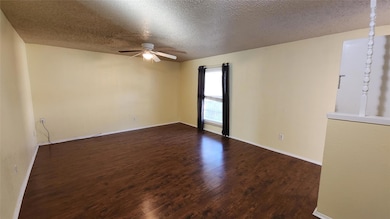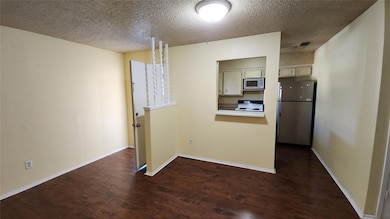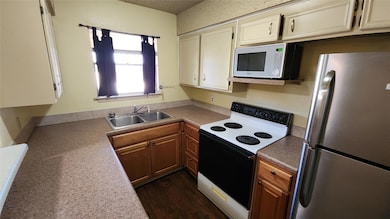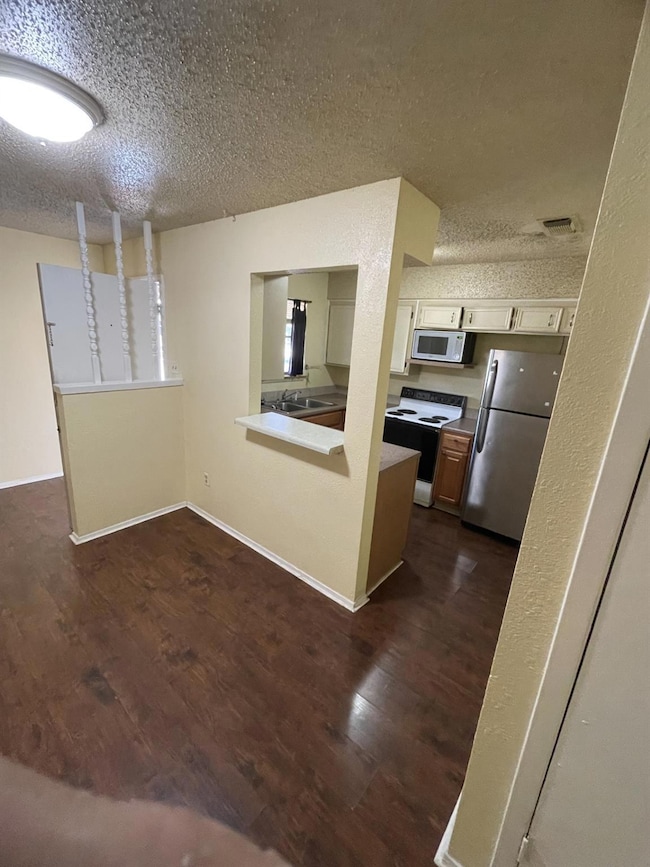208 N Vandeveer St Unit 4 Burnet, TX 78611
2
Beds
1
Bath
600
Sq Ft
0.26
Acres
Highlights
- Wooded Lot
- No HOA
- Ceiling Fan
- Corner Lot
- Central Heating and Cooling System
- Dogs and Cats Allowed
About This Home
Great 2 bedroom unit that is located on top floor! Open space kitchen/living floor plan. Great size bedrooms! no carpet in unit! Pets OK! Located with minutes to restaurant/shops. Great place for someone that is looking to be on a budget. Pest Control + Landscaping will be added on top of rent.
Listing Agent
Respace LLC Brokerage Phone: (512) 472-0048 License #0459968 Listed on: 10/28/2025
Property Details
Home Type
- Multi-Family
Year Built
- Built in 1977
Lot Details
- 0.26 Acre Lot
- Lot Dimensions are 117x97
- Northwest Facing Home
- Corner Lot
- Level Lot
- Wooded Lot
Home Design
- Quadruplex
- Brick Exterior Construction
- Slab Foundation
- Metal Roof
Interior Spaces
- 600 Sq Ft Home
- 2-Story Property
- Ceiling Fan
- Aluminum Window Frames
- Laminate Flooring
- Microwave
Bedrooms and Bathrooms
- 2 Bedrooms
- 1 Full Bathroom
Parking
- 1 Parking Space
- Open Parking
- Off-Street Parking
Schools
- Shady Grove Elementary School
- Burnet Middle School
- Burnet High School
Utilities
- Central Heating and Cooling System
Listing and Financial Details
- Security Deposit $950
- Tenant pays for all utilities
- 12 Month Lease Term
- $79 Application Fee
- Assessor Parcel Number 208Vanderveer4
Community Details
Overview
- No Home Owners Association
- 4 Units
- Peter Kerr Por Subdivision
- Property managed by REspace
Pet Policy
- Limit on the number of pets
- Pet Size Limit
- Pet Deposit $300
- Dogs and Cats Allowed
- Breed Restrictions
- Medium pets allowed
Map
Property History
| Date | Event | Price | List to Sale | Price per Sq Ft |
|---|---|---|---|---|
| 10/28/2025 10/28/25 | For Rent | $950 | -4.5% | -- |
| 12/10/2024 12/10/24 | Rented | $995 | 0.0% | -- |
| 10/22/2024 10/22/24 | For Rent | $995 | -- | -- |
Source: Unlock MLS (Austin Board of REALTORS®)
Source: Unlock MLS (Austin Board of REALTORS®)
MLS Number: 5557009
Nearby Homes
- 309 N Boundary St
- 405 E Brier Ln
- 409 N Vandeveer St
- 409 N North Main St
- 409 N Main St
- 502 N Boundary St
- 508 N Boundary St
- 407 Lamon St
- 000 Hwy 29
- 2254 W Post Oak Cir
- 2257 W Post Oak Cir
- 2225 W Post Oak Cir
- 2238 W Post Oak Cir
- 306 N West St
- 407 S Main St
- 601 N Rhomberg St
- 801 E Johnson St
- 504 S Boundary St
- 305 Highland Dr
- 507 S Boundary St
- 401 Buchanan Dr Unit 101
- 300 Evergreen St
- 205 Pepper Mill Loop
- 285 County Road 112
- 3528 N Fm 1174
- 112 County Road 139b
- 5100 Fm 690
- 525 Live Oak Dr
- 617 Johnson St
- 330 E Cedar St
- 305 Heritage Groves Rd
- 367 Mesquite St
- 223 Timberline Dr
- 904 Central
- 107 Castleberry Ct Unit D
- 107 Castleberry Ct Unit B
- 107 Castleberry Ct Unit C
- 106 Agarita Dr
- 501 E Oak Ridge Dr
- 670 Woodland Acres Dr

