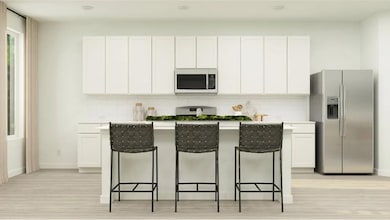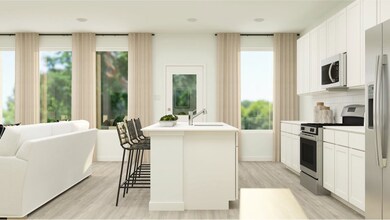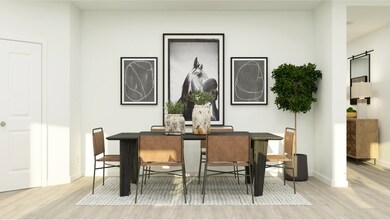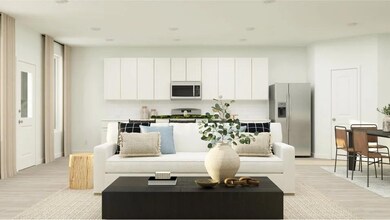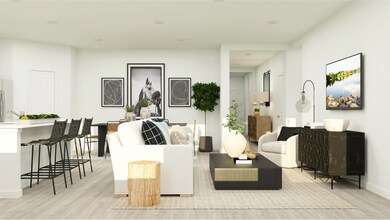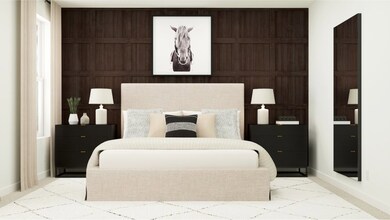
208 Northern Trail Justin, TX 76247
Estimated payment $2,389/month
Total Views
2,143
4
Beds
2
Baths
2,062
Sq Ft
$177
Price per Sq Ft
Highlights
- New Construction
- Community Pool
- 1-Story Property
About This Home
This new single-level home is host to an inviting open floorplan with convenient access to a covered patio, ideal for seamless entertaining. Three secondary bedrooms are located off the foyer, and the luxurious owner’s suite is tucked to the side of the home, complete with an en-suite bathroom and walk-in closet. A versatile flex space can be found off the main living area.
Home Details
Home Type
- Single Family
Parking
- 2 Car Garage
Home Design
- New Construction
- Quick Move-In Home
- Elton Plan
Interior Spaces
- 2,062 Sq Ft Home
- 1-Story Property
Bedrooms and Bathrooms
- 4 Bedrooms
- 2 Full Bathrooms
Community Details
Overview
- Actively Selling
- Built by Lennar
- Reatta Ridge Classic Collection Subdivision
Recreation
- Community Pool
Sales Office
- 134 Loving Trail
- Justin, TX 76247
- 866-314-4477
- Builder Spec Website
Office Hours
- Mon 10-7 | Tue 10-7 | Wed 10-7 | Thu 10-7 | Fri 10-7 | Sat 10-7 | Sun 12-7
Map
Create a Home Valuation Report for This Property
The Home Valuation Report is an in-depth analysis detailing your home's value as well as a comparison with similar homes in the area
Similar Homes in Justin, TX
Home Values in the Area
Average Home Value in this Area
Property History
| Date | Event | Price | Change | Sq Ft Price |
|---|---|---|---|---|
| 06/30/2025 06/30/25 | Price Changed | $369,799 | -0.3% | $179 / Sq Ft |
| 06/20/2025 06/20/25 | Price Changed | $371,049 | -2.4% | $180 / Sq Ft |
| 06/09/2025 06/09/25 | For Sale | $379,999 | -- | $184 / Sq Ft |
Nearby Homes
- 212 Northern Trail
- 213 Northern Trail
- 218 Northern Trail
- 209 Northern Trail
- 454 Lone Star Dr
- 442 Lone Star Dr
- 448 Lone Star Dr
- 453 Ridge Dr
- 451 Ridge Dr
- 457 Ridge Dr
- 449 Ridge Dr
- 500 Lakeway Ln
- 454 Ridge Dr
- 504 Lakeway Ln
- 347 Sedalia Trail
- 304 Sedalia Trail
- 206 Northern Trail
- 210 Loving Trail
- 129 Loving Trail
- 122 Loving Trail
- 113 Northern Trail
- 433 Chisholm Trail
- 408 Silver Mine Dr
- 345 Sedalia Trail
- 458 Chisholm Trail
- 311 Ranch Rd
- 1104 Silverthorn Trail
- 216 Cedar Crest Dr
- 810 Tally Blvd
- 625 Ridge View Way
- 909 W 7th St
- 1006 Wrenwood Dr
- 210 Spruce Valley Dr
- 1202 Alderwood Dr
- 1809 Trego Dr
- 1436 Lady Bird Rd
- 1741 Trego Dr
- 1932 Foxfield
- 1816 Diamond Lake Trail
- 1829 Foxfield

