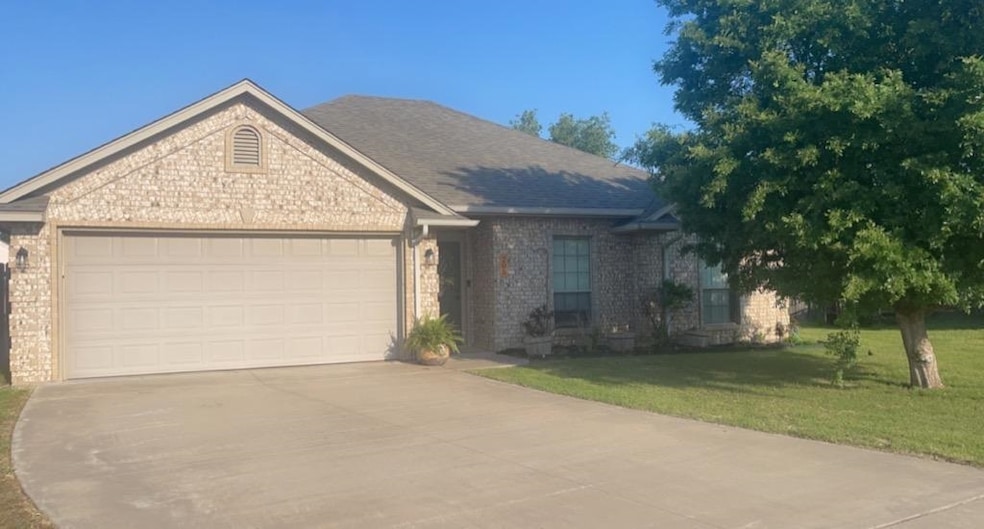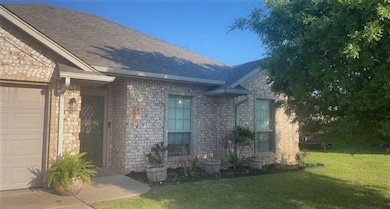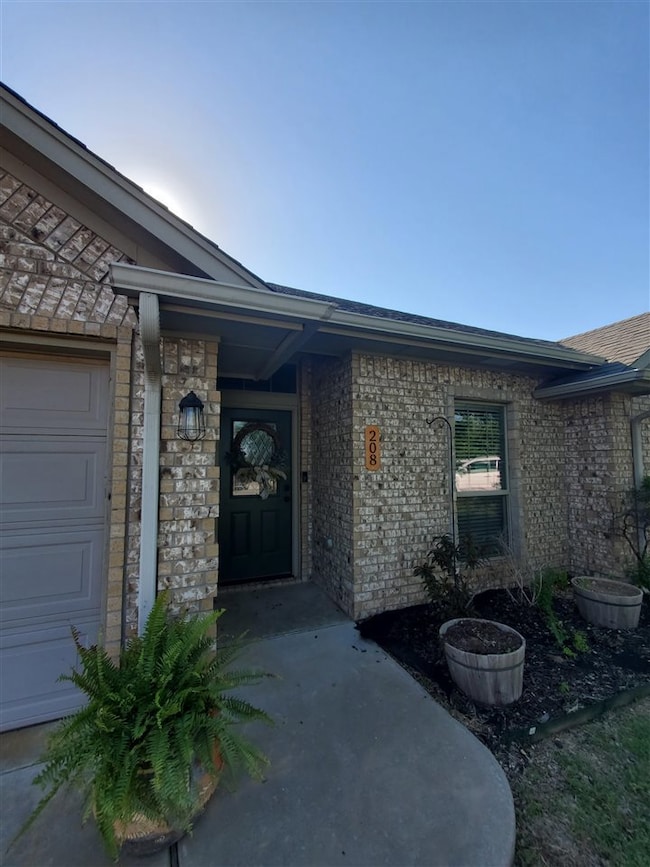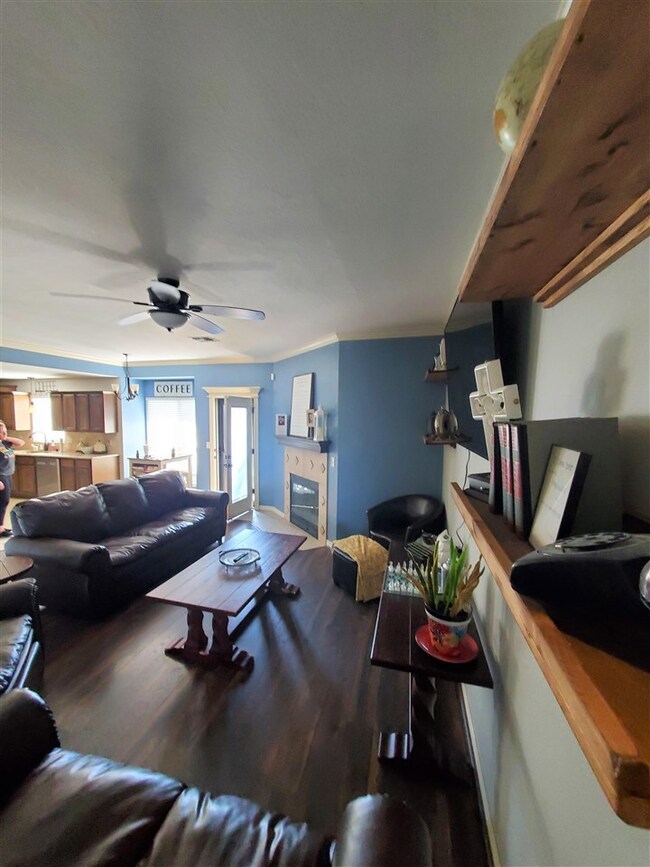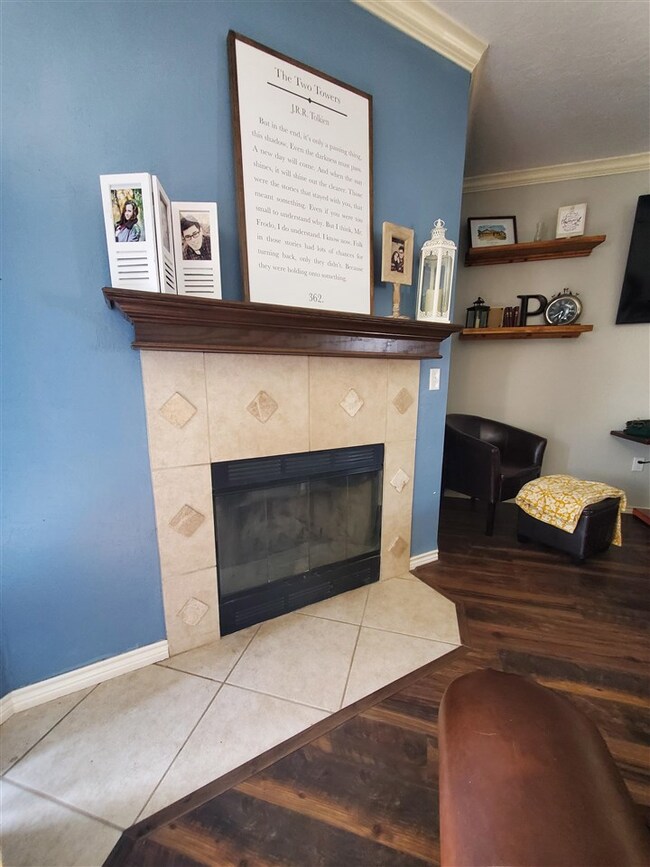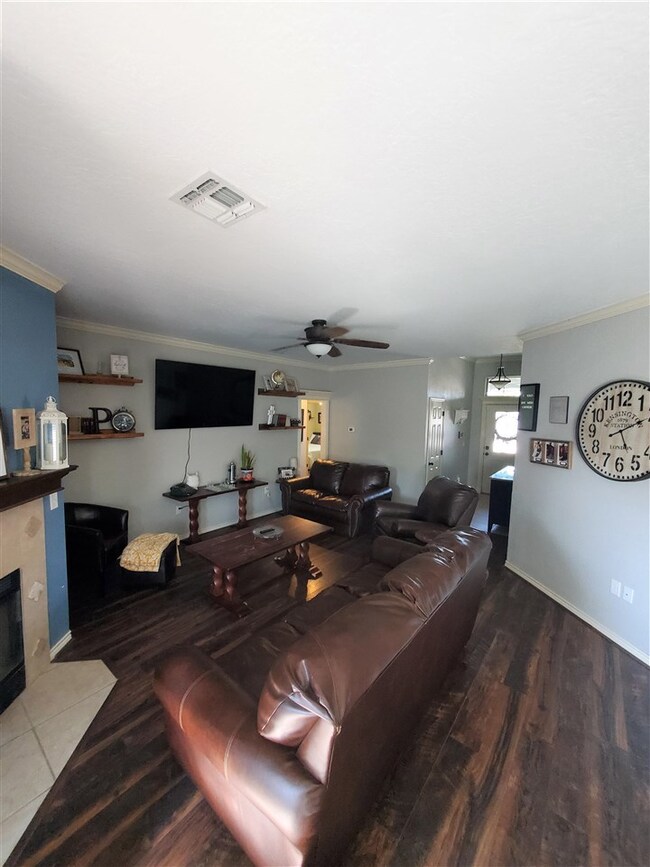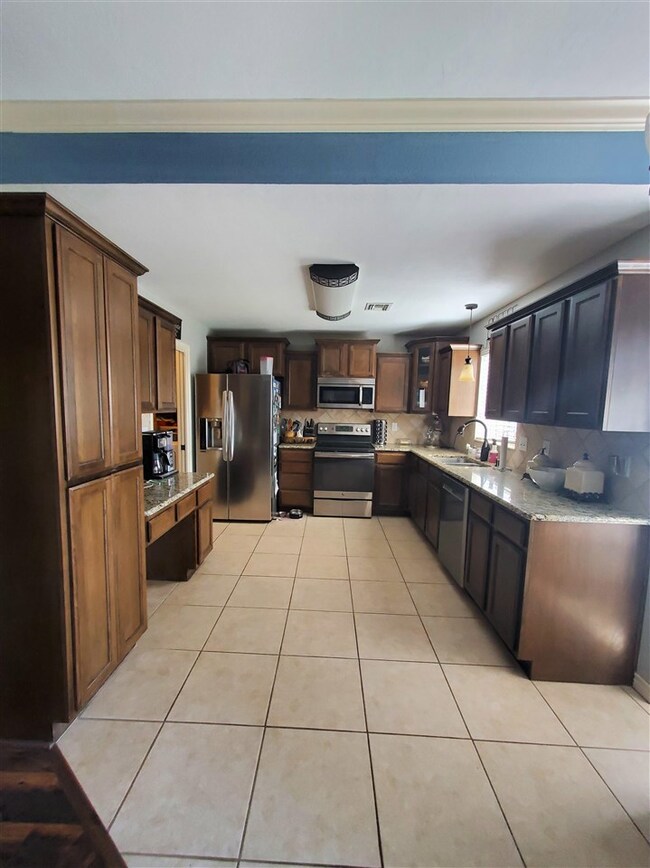
Highlights
- Open Floorplan
- Whirlpool Bathtub
- Covered patio or porch
- Cache Primary Elementary School Rated A-
- Granite Countertops
- Cul-De-Sac
About This Home
As of July 2022Super cute home in Cache School District and 15 minutes to Lawton/Ft Sill. Great brick home in a cul-de-sac. You will love the nice open living with a large living space with tall ceiling and open to the kitchen. Wood laminate floors in the living room, hall and all bedrooms. The living room has a corner wood burning fireplace and crown molding. Tiled floors in the kitchen and bathrooms. The kitchen has plenty of cabinets, granite counters, undermount sink, pullouts on the bottom cabinets and in the pantry and stainless steel appliances. Main bathroom has two separate vanities and walk-in closets with a nice soaker jetted tub, tiled shower and separate toilet. The hall bathroom has a granite vanity and tiled shower as well. Backyard has a storage shed, covered patio and a privacy fence.
Last Agent to Sell the Property
TRACI GREEN PROPERTIES License #159838 Listed on: 05/16/2022
Home Details
Home Type
- Single Family
Est. Annual Taxes
- $1,485
Lot Details
- Lot Dimensions are 100 x 40 x 115 x 90
- Cul-De-Sac
- Wood Fence
Home Design
- Brick Veneer
- Slab Foundation
- Composition Roof
Interior Spaces
- 1,300 Sq Ft Home
- 1-Story Property
- Open Floorplan
- Ceiling Fan
- Wood Burning Fireplace
- Window Treatments
- Combination Kitchen and Dining Room
- Washer and Dryer Hookup
Kitchen
- Stove
- Microwave
- Dishwasher
- Granite Countertops
- Disposal
Flooring
- Laminate
- Ceramic Tile
Bedrooms and Bathrooms
- 3 Bedrooms
- Walk-In Closet
- 2 Bathrooms
- Whirlpool Bathtub
Home Security
- Storm Windows
- Fire and Smoke Detector
Parking
- 2 Car Garage
- Garage Door Opener
- Driveway
Outdoor Features
- Covered patio or porch
Utilities
- Central Heating and Cooling System
- Electric Water Heater
Ownership History
Purchase Details
Home Financials for this Owner
Home Financials are based on the most recent Mortgage that was taken out on this home.Purchase Details
Home Financials for this Owner
Home Financials are based on the most recent Mortgage that was taken out on this home.Similar Homes in Cache, OK
Home Values in the Area
Average Home Value in this Area
Purchase History
| Date | Type | Sale Price | Title Company |
|---|---|---|---|
| Warranty Deed | $135,500 | Sovereign Title Services | |
| Warranty Deed | $134,000 | -- |
Mortgage History
| Date | Status | Loan Amount | Loan Type |
|---|---|---|---|
| Open | $133,045 | FHA | |
| Previous Owner | $134,000 | New Conventional | |
| Previous Owner | $100,697 | Construction |
Property History
| Date | Event | Price | Change | Sq Ft Price |
|---|---|---|---|---|
| 07/08/2022 07/08/22 | Sold | $162,500 | +1.6% | $125 / Sq Ft |
| 05/27/2022 05/27/22 | Pending | -- | -- | -- |
| 05/16/2022 05/16/22 | For Sale | $159,900 | +18.0% | $123 / Sq Ft |
| 10/08/2019 10/08/19 | Sold | $135,500 | -0.7% | $104 / Sq Ft |
| 08/12/2019 08/12/19 | Pending | -- | -- | -- |
| 06/17/2019 06/17/19 | For Sale | $136,500 | -- | $105 / Sq Ft |
Tax History Compared to Growth
Tax History
| Year | Tax Paid | Tax Assessment Tax Assessment Total Assessment is a certain percentage of the fair market value that is determined by local assessors to be the total taxable value of land and additions on the property. | Land | Improvement |
|---|---|---|---|---|
| 2024 | $2,080 | $19,439 | $3,375 | $16,064 |
| 2023 | $2,080 | $18,363 | $2,250 | $16,113 |
| 2022 | $1,869 | $16,608 | $2,250 | $14,358 |
| 2021 | $1,484 | $15,931 | $2,250 | $13,681 |
| 2020 | $1,553 | $15,314 | $2,250 | $13,064 |
| 2019 | $1,474 | $15,453 | $2,250 | $13,203 |
| 2018 | $1,506 | $15,592 | $2,250 | $13,342 |
| 2017 | $1,457 | $15,589 | $1,887 | $13,702 |
| 2016 | $1,388 | $15,136 | $1,800 | $13,336 |
| 2015 | $1,366 | $15,136 | $1,800 | $13,336 |
| 2014 | $1,332 | $15,136 | $1,800 | $13,336 |
Agents Affiliated with this Home
-
Traci Green

Seller's Agent in 2022
Traci Green
TRACI GREEN PROPERTIES
(580) 284-9364
259 Total Sales
-
Jeannine Mitchell

Buyer's Agent in 2022
Jeannine Mitchell
WHITE GLOVE REALTY
(580) 512-6507
330 Total Sales
-
Pam Marion

Seller's Agent in 2019
Pam Marion
RE/MAX
(580) 248-8800
951 Total Sales
Map
Source: Lawton Board of REALTORS®
MLS Number: 161231
APN: 0089988
- 201 NW Jordan Way
- 212 NW Sandstone Ave
- 710 NW Cherry Ave
- 12 Mountain View Dr
- 413 NW Creekside
- 418 NW Creekside
- 224 NW Sandstone Ave
- 220 NW Granite Ave
- 218 NW Granite Ave
- 208 NW Sandstone Ave
- 213 NW Sandstone Ave
- 210 NW Granite Ave
- 304 S 2nd St
- 104 E C Ave
- 31 NW Crater Creek Rd
- 211 N Crater Creek Rd
- L8 B2 Pradera Village Part 1
- L7 B2 Pradera Village Part 1
- L6 B2 Pradera Village Part 1
- L5 B2 Pradera Village Part 1
