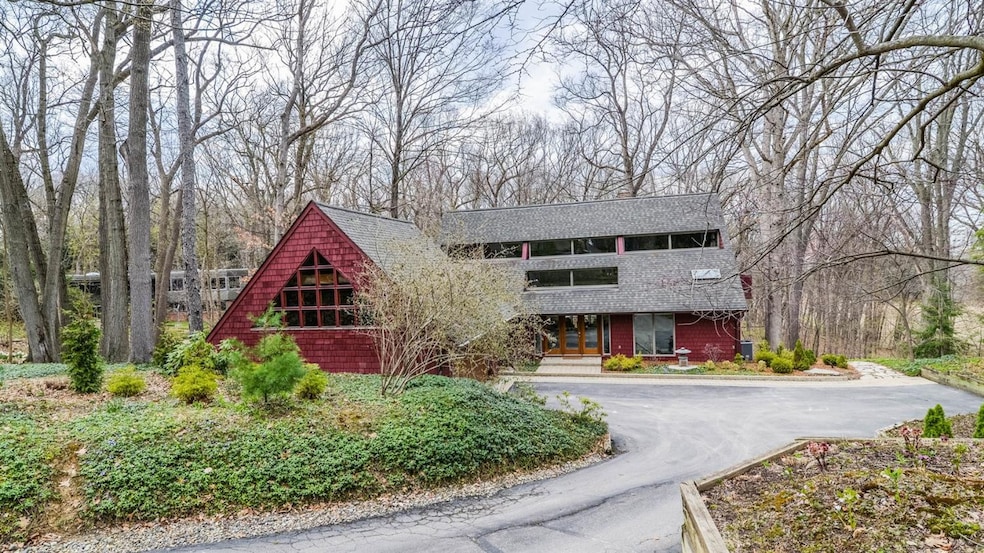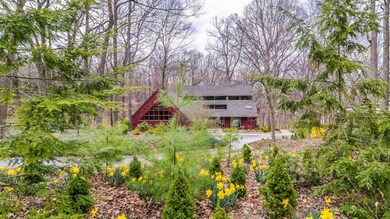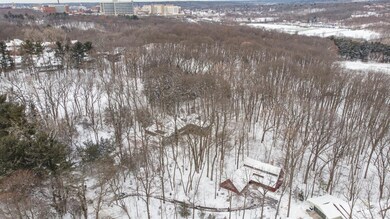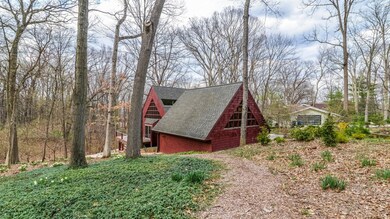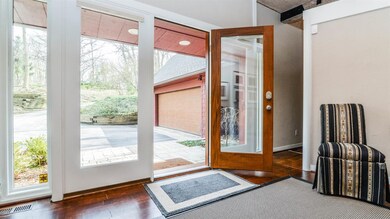
208 Orchard Hills Dr Ann Arbor, MI 48104
Angell NeighborhoodHighlights
- 1.28 Acre Lot
- Deck
- Vaulted Ceiling
- Angell School Rated A+
- Contemporary Architecture
- Radiant Floor
About This Home
As of May 2021Distinctive modern home designed by Carl Luckenbach is tucked nicely in a premium location backing to the Nichols Arboretum (the Arb). Clever architectural details & sleek features include beautiful edge grain fir hardwood floors, multitude of windows, vaulted ceilings w/exposed wood beams & open flowing flr plan - perfect for today's lifestyle & taste. Matchless sweeping views of the Arb abound from every room, perfect to enjoy all nature has to offer through every season of the year. Stunning great rm bathed in light, w/new gas fireplace & surround, is open to chic serving bar & dining area w/easy access to wrap-around deck. Updated chef's kitchen has white cabinets, quartz tops & high-end appliances. 1st floor primary suite w/outdoor access & new Luxe bath w/walk-in shower. Captivating study overlooks 1st floor & has exceptional views. Walkout lower level has cozy family room w/2nd FP, 2 additional roomy bedroom suites & study/exercise room. Exterior spaces & hardscape have been expanded & new landscape lighting added. Many updates include Marvin windows, mud room, garage door & improvements, gutter guards and more. This incomparable home exceeds expectations and is more than move in ready w/all the improvements to enhance it!, Primary Bath
Last Agent to Sell the Property
The Charles Reinhart Company License #6506044627 Listed on: 04/09/2021

Last Buyer's Agent
The Charles Reinhart Company License #6506044627 Listed on: 04/09/2021

Home Details
Home Type
- Single Family
Est. Annual Taxes
- $21,992
Year Built
- Built in 1985
Lot Details
- 1.28 Acre Lot
- The property's road front is unimproved
- Property is zoned R1B, R1B
Home Design
- Contemporary Architecture
- Shingle Siding
Interior Spaces
- 3,132 Sq Ft Home
- Vaulted Ceiling
- Ceiling Fan
- Skylights
- 2 Fireplaces
- Gas Log Fireplace
- Window Treatments
- Dining Area
- Walk-Out Basement
- Home Security System
Kitchen
- Breakfast Area or Nook
- Eat-In Kitchen
- Double Oven
- Range
- Microwave
- Dishwasher
- Disposal
Flooring
- Wood
- Carpet
- Radiant Floor
- Ceramic Tile
Bedrooms and Bathrooms
- 3 Bedrooms | 1 Main Level Bedroom
Laundry
- Laundry on main level
- Dryer
- Washer
Parking
- Attached Garage
- Garage Door Opener
- Additional Parking
Outdoor Features
- Balcony
- Deck
- Patio
- Porch
Schools
- Angell Elementary School
- Tappan Middle School
- Huron High School
Utilities
- Forced Air Heating and Cooling System
- Heating System Uses Natural Gas
- Cable TV Available
Community Details
- No Home Owners Association
Ownership History
Purchase Details
Home Financials for this Owner
Home Financials are based on the most recent Mortgage that was taken out on this home.Purchase Details
Home Financials for this Owner
Home Financials are based on the most recent Mortgage that was taken out on this home.Purchase Details
Home Financials for this Owner
Home Financials are based on the most recent Mortgage that was taken out on this home.Purchase Details
Similar Homes in Ann Arbor, MI
Home Values in the Area
Average Home Value in this Area
Purchase History
| Date | Type | Sale Price | Title Company |
|---|---|---|---|
| Warranty Deed | $1,275,000 | Preferred Ttl Agcy Of Ann Ab | |
| Warranty Deed | $832,500 | Liberty Title | |
| Interfamily Deed Transfer | -- | Liberty Title The Closing & | |
| Warranty Deed | $795,000 | Liberty Title | |
| Deed | $685,000 | -- |
Mortgage History
| Date | Status | Loan Amount | Loan Type |
|---|---|---|---|
| Open | $1,020,000 | New Conventional | |
| Previous Owner | $596,250 | Adjustable Rate Mortgage/ARM |
Property History
| Date | Event | Price | Change | Sq Ft Price |
|---|---|---|---|---|
| 05/11/2021 05/11/21 | Sold | $1,275,000 | +2.0% | $407 / Sq Ft |
| 04/27/2021 04/27/21 | Pending | -- | -- | -- |
| 04/09/2021 04/09/21 | For Sale | $1,250,000 | +50.2% | $399 / Sq Ft |
| 11/22/2013 11/22/13 | Sold | $832,500 | -6.2% | $266 / Sq Ft |
| 11/22/2013 11/22/13 | Pending | -- | -- | -- |
| 09/17/2013 09/17/13 | For Sale | $887,500 | +11.6% | $283 / Sq Ft |
| 04/30/2012 04/30/12 | Sold | $795,000 | 0.0% | $254 / Sq Ft |
| 01/31/2012 01/31/12 | Pending | -- | -- | -- |
| 10/19/2011 10/19/11 | For Sale | $795,000 | -- | $254 / Sq Ft |
Tax History Compared to Growth
Tax History
| Year | Tax Paid | Tax Assessment Tax Assessment Total Assessment is a certain percentage of the fair market value that is determined by local assessors to be the total taxable value of land and additions on the property. | Land | Improvement |
|---|---|---|---|---|
| 2025 | $26,051 | $589,900 | $0 | $0 |
| 2024 | $24,178 | $526,600 | $0 | $0 |
| 2023 | $22,369 | $503,200 | $0 | $0 |
| 2022 | $24,846 | $488,500 | $0 | $0 |
| 2021 | $22,445 | $482,800 | $0 | $0 |
| 2020 | $21,992 | $454,100 | $0 | $0 |
| 2019 | $20,929 | $431,400 | $431,400 | $0 |
| 2018 | $20,635 | $413,500 | $0 | $0 |
| 2017 | $20,664 | $417,300 | $0 | $0 |
| 2016 | $19,936 | $413,200 | $0 | $0 |
| 2015 | $19,913 | $421,700 | $0 | $0 |
| 2014 | $19,913 | $389,400 | $0 | $0 |
| 2013 | -- | $389,400 | $0 | $0 |
Agents Affiliated with this Home
-

Seller's Agent in 2021
Elizabeth Brien
The Charles Reinhart Company
(734) 669-5989
20 in this area
391 Total Sales
-

Seller Co-Listing Agent in 2021
Nancy Arnold
The Charles Reinhart Company
(734) 260-3505
2 in this area
86 Total Sales
-
N
Seller's Agent in 2013
Nancy Clark
Berkshire Hathaway HomeService
-
F
Buyer's Agent in 2013
Francine Jones
Lifetime Member Office
-
C
Seller's Agent in 2012
Carolyn Lepard
The Charles Reinhart Company
-
T
Buyer's Agent in 2012
Tammy Thornton
RE/MAX Michigan
Map
Source: Southwestern Michigan Association of REALTORS®
MLS Number: 52717
APN: 09-27-301-052
- 202 Orchard Hills Dr
- 13 Regent Dr
- 1 Shipman Cir
- 809 Berkshire Rd
- 827 Asa Gray Dr Unit 257
- 805 Oxford Rd
- 2980 Devonshire Rd
- 1055 Cedar Bend Dr
- 3000 Glazier Way Unit 130
- 609 Watersedge Dr
- 2010 Devonshire Rd
- 2100 Tuomy Rd
- 2969 Heather Way
- 3131 Lakehaven Dr
- 1015 Lincoln Ave
- 1201 Island Dr Unit 104
- 1015 Olivia Ave
- 1233 Island Dr Unit 203
- 1233 Island Dr
- 1233 Island Dr Unit 201
