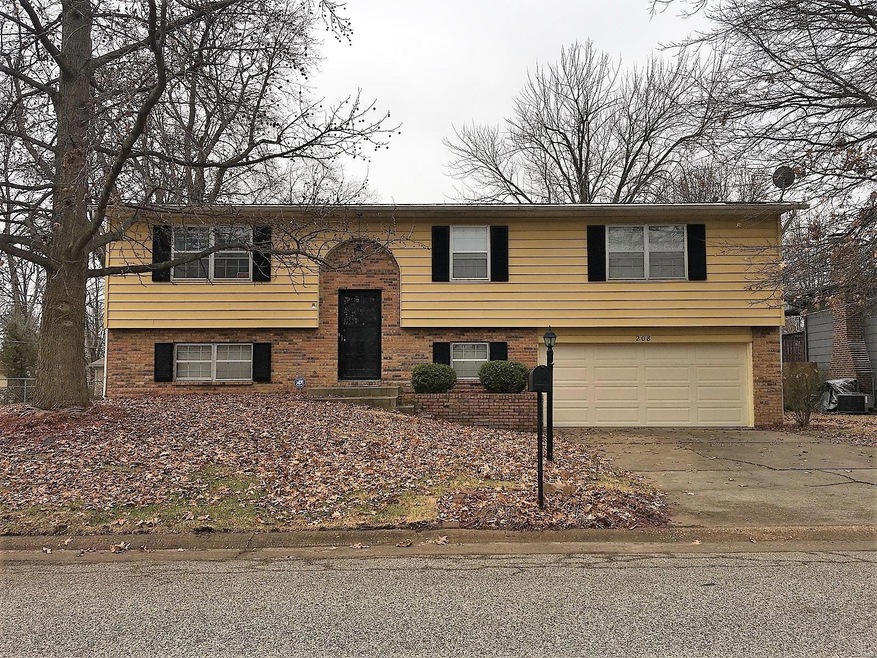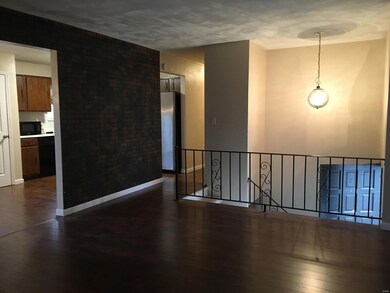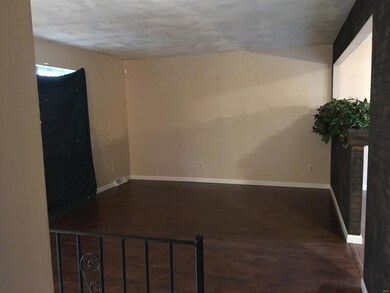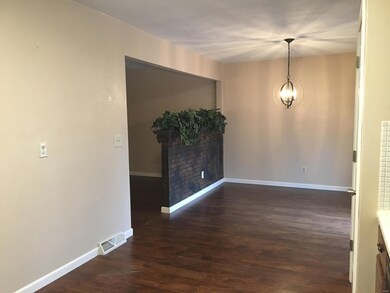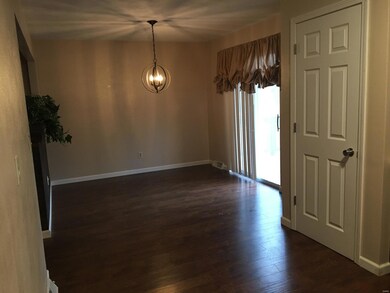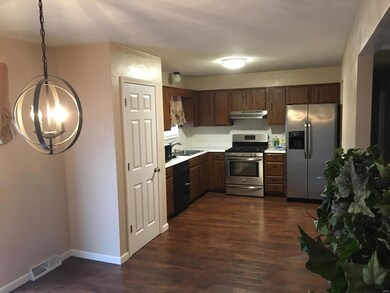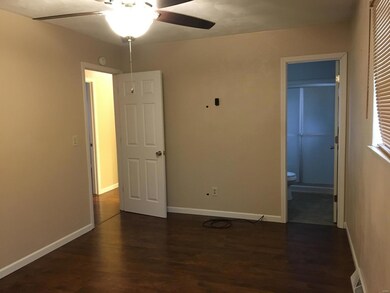
208 Orleans Dr Fairview Heights, IL 62208
Highlights
- Deck
- Formal Dining Room
- Brick Veneer
- Wood Flooring
- 2 Car Attached Garage
- Living Room
About This Home
As of February 2024Price reduced on this Large Bi-Level with Privacy Fenced yard, 3 Large Bedrooms and a total of 3 Bathrooms. Lots of potential with not too much work. The Upper level contains the Living Room, Kitchen, Dining Room that has Patio Doors to Deck in backyard, Main Bathroom, 3 Bedrooms and the Master Bedroom has it's own private bathroom. The Lower Level contains the Large Family Room with a Bar and Patio Doors out to the large privacy fenced backyard, a large utility room, 1/2 bath and over sized 2 car garage. Has not Passed Code and is sold in AS IS condition. City inspection has been done and is available to buyer upon request. Priced to Sell, may be a Short Sale situation.
Last Agent to Sell the Property
Cindy Cannon
Chuck Baer Realty, Inc. License #2006039582 Listed on: 12/21/2018
Home Details
Home Type
- Single Family
Est. Annual Taxes
- $3,010
Year Built
- Built in 1973
Lot Details
- 8,276 Sq Ft Lot
- Lot Dimensions are 73 x 116
- Fenced
Parking
- 2 Car Attached Garage
Home Design
- Bi-Level Home
- Brick Veneer
- Vinyl Siding
Interior Spaces
- Family Room
- Living Room
- Formal Dining Room
- Basement Fills Entire Space Under The House
Flooring
- Wood
- Partially Carpeted
Bedrooms and Bathrooms
- 3 Main Level Bedrooms
Outdoor Features
- Deck
Schools
- Pontiac-W Holliday Dist 105 Elementary And Middle School
- Belleville High School-East
Utilities
- Forced Air Heating and Cooling System
- Heating System Uses Gas
- Gas Water Heater
Listing and Financial Details
- Assessor Parcel Number 03-34.0-116-006
Ownership History
Purchase Details
Home Financials for this Owner
Home Financials are based on the most recent Mortgage that was taken out on this home.Purchase Details
Home Financials for this Owner
Home Financials are based on the most recent Mortgage that was taken out on this home.Purchase Details
Home Financials for this Owner
Home Financials are based on the most recent Mortgage that was taken out on this home.Similar Homes in the area
Home Values in the Area
Average Home Value in this Area
Purchase History
| Date | Type | Sale Price | Title Company |
|---|---|---|---|
| Warranty Deed | $220,000 | Town & Country Title | |
| Warranty Deed | $91,000 | Community Title Shiloh Llc | |
| Warranty Deed | $134,000 | -- |
Mortgage History
| Date | Status | Loan Amount | Loan Type |
|---|---|---|---|
| Open | $216,015 | FHA | |
| Closed | $7,700 | New Conventional | |
| Previous Owner | $127,200 | Unknown | |
| Previous Owner | $31,800 | Stand Alone Second | |
| Previous Owner | $120,000 | Fannie Mae Freddie Mac | |
| Previous Owner | $22,500 | Stand Alone Second | |
| Previous Owner | $120,600 | Purchase Money Mortgage | |
| Previous Owner | $85,000 | Unknown | |
| Closed | $6,700 | No Value Available |
Property History
| Date | Event | Price | Change | Sq Ft Price |
|---|---|---|---|---|
| 02/09/2024 02/09/24 | Sold | $220,000 | 0.0% | $117 / Sq Ft |
| 02/08/2024 02/08/24 | Pending | -- | -- | -- |
| 01/02/2024 01/02/24 | For Sale | $219,900 | +141.6% | $117 / Sq Ft |
| 10/14/2019 10/14/19 | Sold | $91,000 | -17.3% | $32 / Sq Ft |
| 02/27/2019 02/27/19 | Pending | -- | -- | -- |
| 02/08/2019 02/08/19 | Price Changed | $110,000 | -8.3% | $39 / Sq Ft |
| 01/11/2019 01/11/19 | Price Changed | $120,000 | -7.7% | $43 / Sq Ft |
| 12/21/2018 12/21/18 | For Sale | $130,000 | -- | $46 / Sq Ft |
Tax History Compared to Growth
Tax History
| Year | Tax Paid | Tax Assessment Tax Assessment Total Assessment is a certain percentage of the fair market value that is determined by local assessors to be the total taxable value of land and additions on the property. | Land | Improvement |
|---|---|---|---|---|
| 2023 | $3,010 | $44,502 | $7,466 | $37,036 |
| 2022 | $2,883 | $41,795 | $7,316 | $34,479 |
| 2021 | $2,809 | $39,669 | $6,944 | $32,725 |
| 2020 | $2,773 | $37,577 | $6,578 | $30,999 |
| 2019 | $2,679 | $37,577 | $6,578 | $30,999 |
| 2018 | $2,270 | $37,081 | $6,514 | $30,567 |
| 2017 | $2,180 | $35,576 | $6,249 | $29,327 |
| 2016 | $2,161 | $34,773 | $6,108 | $28,665 |
| 2014 | $1,879 | $34,534 | $6,055 | $28,479 |
| 2013 | $1,974 | $35,171 | $6,167 | $29,004 |
Agents Affiliated with this Home
-
Kayla Keck

Seller's Agent in 2024
Kayla Keck
Nester Realty
(618) 531-5441
6 in this area
45 Total Sales
-
Tammy Hines

Buyer's Agent in 2024
Tammy Hines
Tammy Mitchell Hines & Co.
(618) 698-9199
37 in this area
868 Total Sales
-
Roger Bendtsen

Buyer Co-Listing Agent in 2024
Roger Bendtsen
Tammy Mitchell Hines & Co.
(618) 381-4261
1 in this area
1 Total Sale
-

Seller's Agent in 2019
Cindy Cannon
Chuck Baer Realty, Inc.
(618) 407-0191
-
The Red Team at RE/MAX Results

Buyer's Agent in 2019
The Red Team at RE/MAX Results
Nettwork Global
(435) 553-5991
37 in this area
491 Total Sales
Map
Source: MARIS MLS
MLS Number: MIS18095725
APN: 03-34.0-116-006
- 5510 East Dr
- 220 Elvira Dr
- 105 Chateau Dr
- 125 Chateau Dr
- 609 Lenora Dr
- 114 Ashland Ave
- 213 Joseph Dr
- 312 Frey Ln
- 113 Kassing Ave
- 100 Hollandia Dr
- 103 Joseph Dr
- 28 Countryside Ln
- 24 Debra Dr
- 0 Frank Scott Pkwy E
- 998 Northwestern Ave
- 966 Clemson Ave
- 6825 Old Collinsville Rd
- 6200 Old Collinsville Rd
- 4 Monticello Place
- 204 Pamona Dr
