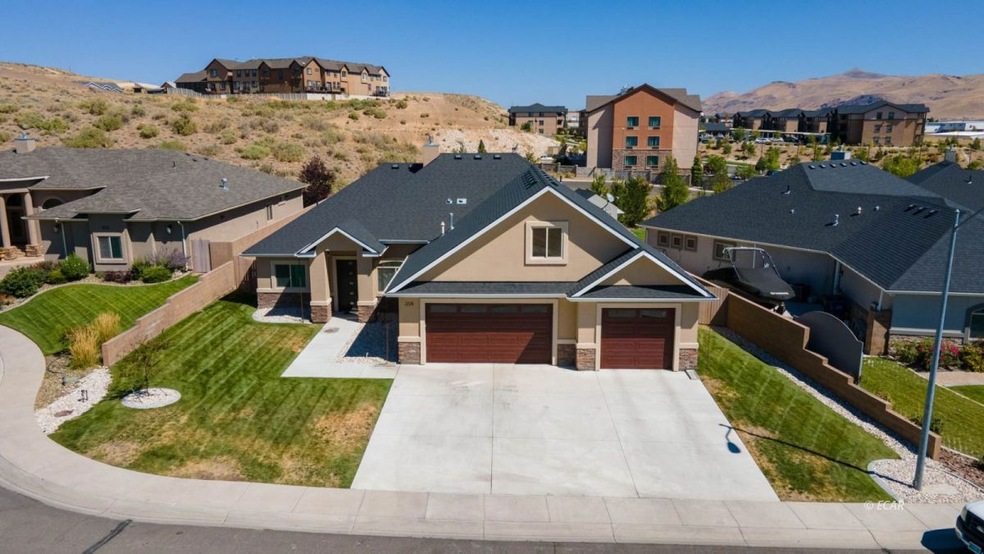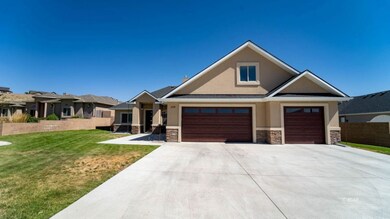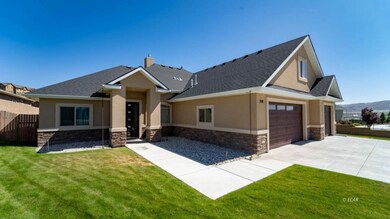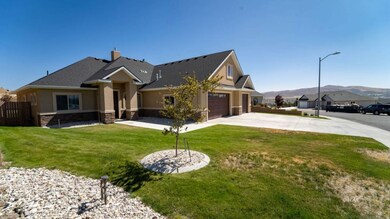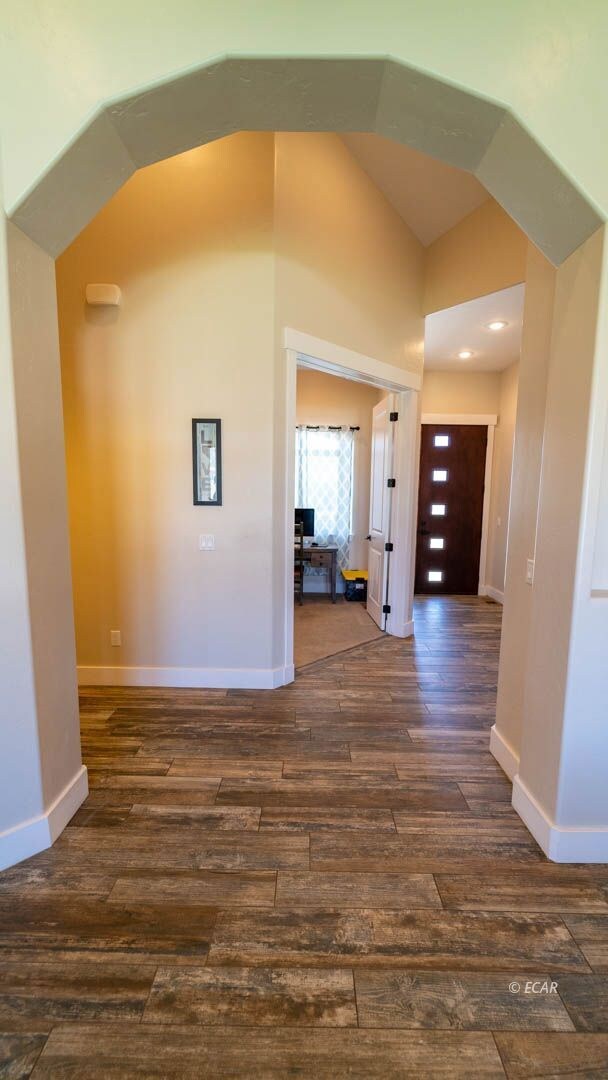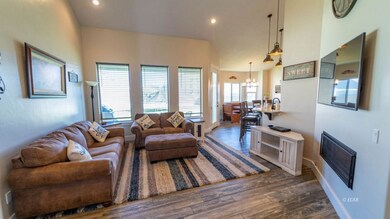
Highlights
- City View
- Vaulted Ceiling
- Home Office
- Mature Trees
- Lawn
- Covered patio or porch
About This Home
As of December 2023Seated with close proximity to the Elko Golf Course, this home is a must see! Loaded with upgrades, this executive, modern home has it all. Upon entering, you'll be greeted with 10' vaulted ceilings that open up to the exquisite living room area with a modern gas fireplace and is the perfect area for entertaining guests and friends. This open concept floor plan boasts an elegant kitchen that is every chef's dream with plenty of cabinet space, soft close drawers, stainless steel appliances and even a pot filler above the gas range! The master bedroom is grand featuring a huge walk in closet, an oversized soaker tub, walk in tile shower and beautiful granite counter tops on the double vanity. The upstairs has a cozy bonus room that can be used as family room, game room or just a quiet place to relax in. The laundry room has a built in sink and the garage has built in shelves for storage. The backyard has excellent views of the mountains and the covered porch has recess lighting, a gas stub for BBQ and a lovely brick fence for added privacy. The entire home has been wired for home audio and has data panel for smart home technology. Don't miss your chance to own this magnificent home!
Last Agent to Sell the Property
Coldwell Banker Excel Brokerage Phone: (775) 385-3507 License #S.0176903 Listed on: 09/10/2020

Home Details
Home Type
- Single Family
Est. Annual Taxes
- $5,349
Year Built
- Built in 2015
Lot Details
- 0.26 Acre Lot
- Cul-De-Sac
- Property is Fully Fenced
- Landscaped
- Level Lot
- Sprinkler System
- Mature Trees
- Lawn
- Zoning described as ZR1
HOA Fees
- $100 Monthly HOA Fees
Parking
- 3 Car Attached Garage
- Parking Storage or Cabinetry
Property Views
- City
- Mountain
Home Design
- Wood Frame Construction
- Shingle Roof
- Asphalt Roof
- Stone Veneer
- Stucco
Interior Spaces
- 2,481 Sq Ft Home
- 2-Story Property
- Vaulted Ceiling
- Ceiling Fan
- Chandelier
- Gas Fireplace
- Blinds
- Bay Window
- Home Office
- Crawl Space
- Fire and Smoke Detector
- Washer and Dryer Hookup
Kitchen
- Gas Oven
- Gas Range
- Microwave
- Dishwasher
- Disposal
Flooring
- Carpet
- Tile
Bedrooms and Bathrooms
- 3 Bedrooms
- Walk-In Closet
- Garden Bath
Outdoor Features
- Covered patio or porch
- Exterior Lighting
- Rain Gutters
Schools
- Adobe Middle School
- Elko High School
Utilities
- Forced Air Heating and Cooling System
- Heating System Uses Natural Gas
- Gas Water Heater
- Phone Available
Community Details
- Association fees include common areas
- Ruby View Estates Subdivision
Listing and Financial Details
- Assessor Parcel Number 001-565-021
Ownership History
Purchase Details
Home Financials for this Owner
Home Financials are based on the most recent Mortgage that was taken out on this home.Purchase Details
Purchase Details
Home Financials for this Owner
Home Financials are based on the most recent Mortgage that was taken out on this home.Purchase Details
Home Financials for this Owner
Home Financials are based on the most recent Mortgage that was taken out on this home.Purchase Details
Home Financials for this Owner
Home Financials are based on the most recent Mortgage that was taken out on this home.Purchase Details
Home Financials for this Owner
Home Financials are based on the most recent Mortgage that was taken out on this home.Purchase Details
Purchase Details
Similar Homes in the area
Home Values in the Area
Average Home Value in this Area
Purchase History
| Date | Type | Sale Price | Title Company |
|---|---|---|---|
| Bargain Sale Deed | $590,000 | Stewart Title | |
| Grant Deed | -- | Gerber Law Office Llp | |
| Bargain Sale Deed | $460,000 | Wfg National Ttl Co Of Nevad | |
| Interfamily Deed Transfer | -- | Stewart Title Elko | |
| Bargain Sale Deed | $419,000 | Stewart Title Elko | |
| Corporate Deed | -- | Stewart Title | |
| Quit Claim Deed | -- | None Available | |
| Quit Claim Deed | -- | None Available | |
| Quit Claim Deed | $598,200 | Stewart Title |
Mortgage History
| Date | Status | Loan Amount | Loan Type |
|---|---|---|---|
| Open | $590,000 | New Conventional | |
| Previous Owner | $436,905 | New Conventional | |
| Previous Owner | $390,250 | New Conventional | |
| Previous Owner | $398,050 | New Conventional | |
| Previous Owner | $412,909 | Purchase Money Mortgage |
Property History
| Date | Event | Price | Change | Sq Ft Price |
|---|---|---|---|---|
| 12/27/2023 12/27/23 | Sold | $590,000 | -1.5% | $238 / Sq Ft |
| 11/29/2023 11/29/23 | Pending | -- | -- | -- |
| 11/20/2023 11/20/23 | Price Changed | $599,000 | -1.8% | $241 / Sq Ft |
| 09/19/2023 09/19/23 | Price Changed | $609,900 | -3.2% | $246 / Sq Ft |
| 08/18/2023 08/18/23 | For Sale | $630,000 | +37.0% | $254 / Sq Ft |
| 11/30/2020 11/30/20 | Sold | $459,900 | 0.0% | $185 / Sq Ft |
| 10/31/2020 10/31/20 | Pending | -- | -- | -- |
| 09/10/2020 09/10/20 | For Sale | $459,900 | -- | $185 / Sq Ft |
Tax History Compared to Growth
Tax History
| Year | Tax Paid | Tax Assessment Tax Assessment Total Assessment is a certain percentage of the fair market value that is determined by local assessors to be the total taxable value of land and additions on the property. | Land | Improvement |
|---|---|---|---|---|
| 2024 | $6,925 | $203,519 | $33,250 | $170,269 |
| 2023 | $6,328 | $191,935 | $33,250 | $158,685 |
| 2022 | $6,143 | $167,800 | $33,250 | $134,550 |
| 2021 | $5,990 | $163,611 | $33,250 | $130,361 |
| 2020 | $5,349 | $156,769 | $33,250 | $123,519 |
| 2019 | $5,193 | $152,512 | $33,250 | $119,262 |
| 2018 | $5,042 | $144,757 | $25,471 | $119,286 |
| 2017 | $4,993 | $143,343 | $25,471 | $117,872 |
| 2016 | $4,711 | $132,453 | $25,471 | $106,982 |
| 2015 | $4,612 | $20,376 | $20,376 | $0 |
| 2014 | $711 | $20,376 | $20,376 | $0 |
Agents Affiliated with this Home
-
Brandy Anderson
B
Seller's Agent in 2023
Brandy Anderson
Coldwell Banker Excel
(775) 385-0485
82 Total Sales
-
Sandra Avila
S
Seller's Agent in 2020
Sandra Avila
Coldwell Banker Excel
(775) 385-3507
38 Total Sales
-
Tiffany Brown
T
Buyer's Agent in 2020
Tiffany Brown
RE/MAX
(775) 338-0575
28 Total Sales
Map
Source: Elko County Association of REALTORS®
MLS Number: 3619410
APN: 001-565-021
- 201 Palmers Ct
- 3219 Ruby Vista Dr
- 1275 Ruby Vista Dr
- 2450 Khoury Ln
- 2464 Puccinelli Pkwy
- 2366 Khoury Ln
- 2801 Incline Ave
- 2802 Incline Ave
- 2950 Lecomte Ct
- 4450 York Blvd
- 2670 Mesquite Way
- 2666 Mesquite Way
- 2667 Mesquite Way
- 2674 Mesquite Way
- 2678 Mesquite Way
- 2675 Mesquite Way
- 2686 Mesquite Way
- 2405 Puccinelli Pkwy
- 2682 Mesquite Way
- 2683 Mesquite Way
