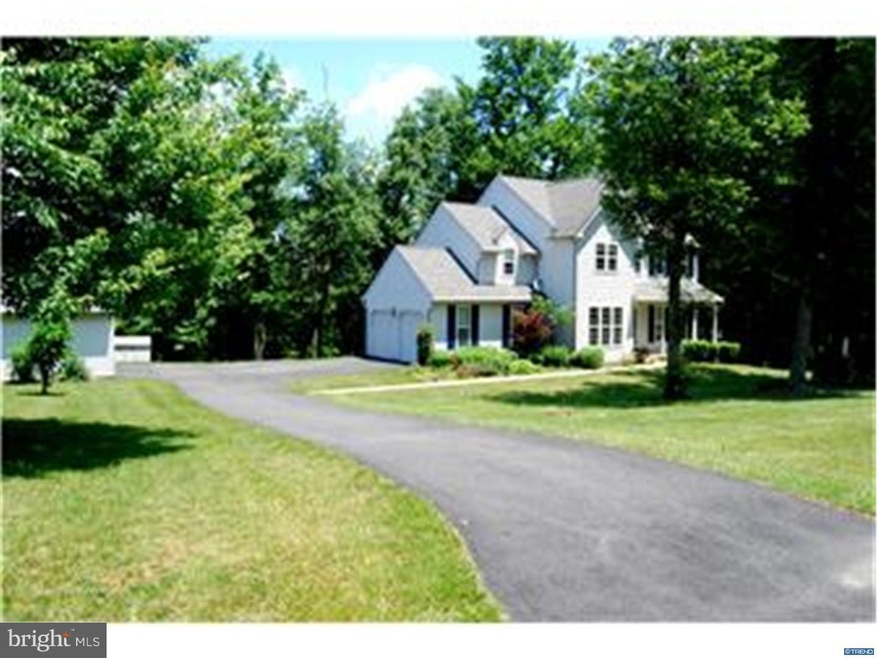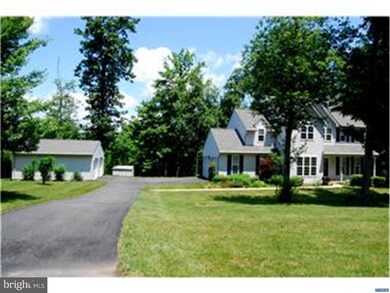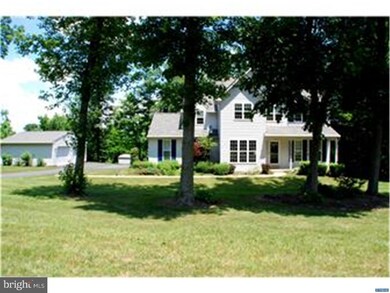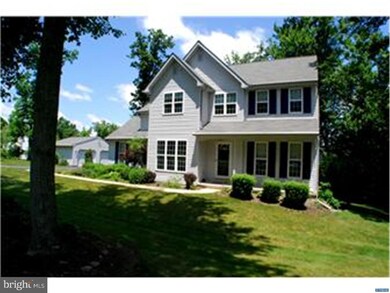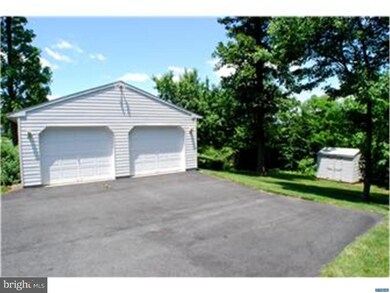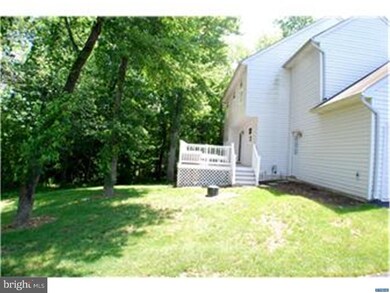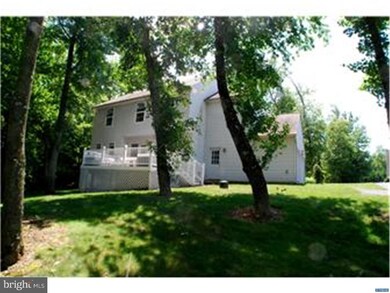
208 Paper Mill Cir Lincoln University, PA 19352
Estimated Value: $445,000 - $546,000
Highlights
- Parking available for a boat
- Colonial Architecture
- Wooded Lot
- Second Garage
- Deck
- Wood Flooring
About This Home
As of November 2015Private, Peaceful and Tranquil setting highlights this beautiful 4BR, 2.1B, 2 Story situated on a gorgeous 1.6 Acre lot in the sought after community of Paper Mill Woods and the award winning Oxford School District. This lovely home offers an open floor plan w/ gleaming hardwood floors, custom cherry wood kitchen cabinetry open to bright and airy breakfast area and a gorgeous great room w/ stone fireplace, master suite w/ 4 piece master bath w/ soaking tub & double vanity, 1st floor office w/ French doors, beautiful and relaxing rear deck overlooking and backing to wooded area, a two car attached side entry garage and also a 2 car detached garage. Detached garage also makes an outstanding workshop or home away from home. There is no homeowner association so no problem to bring your boats or RV"s. Located just off of 896 within minutes to all area conveniences and Delaware tax free shopping.
Last Agent to Sell the Property
Robert Bass
Patterson-Schwartz-Hockessin Listed on: 07/30/2015
Home Details
Home Type
- Single Family
Est. Annual Taxes
- $6,610
Year Built
- Built in 2003
Lot Details
- 1.65 Acre Lot
- Open Lot
- Wooded Lot
- Property is in good condition
Parking
- 4 Car Direct Access Garage
- 3 Open Parking Spaces
- Second Garage
- Garage Door Opener
- Driveway
- Parking available for a boat
Home Design
- Colonial Architecture
- Shingle Roof
- Vinyl Siding
- Concrete Perimeter Foundation
Interior Spaces
- 2,022 Sq Ft Home
- Property has 2 Levels
- Stone Fireplace
- Living Room
- Dining Room
- Unfinished Basement
- Basement Fills Entire Space Under The House
- Laundry on main level
- Attic
Kitchen
- Eat-In Kitchen
- Self-Cleaning Oven
- Built-In Range
- Dishwasher
Flooring
- Wood
- Wall to Wall Carpet
- Tile or Brick
Bedrooms and Bathrooms
- 4 Bedrooms
- En-Suite Primary Bedroom
- En-Suite Bathroom
- 2.5 Bathrooms
Outdoor Features
- Deck
- Shed
Utilities
- Forced Air Heating and Cooling System
- Cooling System Utilizes Bottled Gas
- Heating System Uses Propane
- Underground Utilities
- 200+ Amp Service
- Well
- Propane Water Heater
- On Site Septic
Community Details
- No Home Owners Association
- Paper Mill Woods Subdivision
Listing and Financial Details
- Assessor Parcel Number 69-04-0020.1900
Ownership History
Purchase Details
Home Financials for this Owner
Home Financials are based on the most recent Mortgage that was taken out on this home.Purchase Details
Home Financials for this Owner
Home Financials are based on the most recent Mortgage that was taken out on this home.Purchase Details
Home Financials for this Owner
Home Financials are based on the most recent Mortgage that was taken out on this home.Similar Homes in Lincoln University, PA
Home Values in the Area
Average Home Value in this Area
Purchase History
| Date | Buyer | Sale Price | Title Company |
|---|---|---|---|
| Charles Adam L | $279,900 | None Available | |
| Newcomer Gregory E | $310,000 | -- | |
| Drahusz George R | $203,525 | -- |
Mortgage History
| Date | Status | Borrower | Loan Amount |
|---|---|---|---|
| Open | Charles Adam L | $248,132 | |
| Previous Owner | Newcomer Gregory E | $46,500 | |
| Previous Owner | Newcomer Gregory E | $248,000 | |
| Previous Owner | Drahusz George R | $193,300 |
Property History
| Date | Event | Price | Change | Sq Ft Price |
|---|---|---|---|---|
| 11/25/2015 11/25/15 | Sold | $279,900 | 0.0% | $138 / Sq Ft |
| 10/14/2015 10/14/15 | Pending | -- | -- | -- |
| 07/30/2015 07/30/15 | For Sale | $279,900 | 0.0% | $138 / Sq Ft |
| 08/07/2013 08/07/13 | Rented | $2,250 | 0.0% | -- |
| 07/09/2013 07/09/13 | Under Contract | -- | -- | -- |
| 01/02/2013 01/02/13 | For Rent | $2,250 | -- | -- |
Tax History Compared to Growth
Tax History
| Year | Tax Paid | Tax Assessment Tax Assessment Total Assessment is a certain percentage of the fair market value that is determined by local assessors to be the total taxable value of land and additions on the property. | Land | Improvement |
|---|---|---|---|---|
| 2024 | $6,115 | $150,590 | $33,110 | $117,480 |
| 2023 | $5,902 | $150,590 | $33,110 | $117,480 |
| 2022 | $5,696 | $150,590 | $33,110 | $117,480 |
| 2021 | $5,506 | $150,590 | $33,110 | $117,480 |
| 2020 | $5,395 | $150,590 | $33,110 | $117,480 |
| 2019 | $5,349 | $150,590 | $33,110 | $117,480 |
| 2018 | $5,349 | $150,590 | $33,110 | $117,480 |
| 2017 | $5,302 | $150,590 | $33,110 | $117,480 |
| 2016 | $6,112 | $190,500 | $33,110 | $157,390 |
| 2015 | $6,112 | $190,500 | $33,110 | $157,390 |
| 2014 | $6,112 | $190,500 | $33,110 | $157,390 |
Agents Affiliated with this Home
-

Seller's Agent in 2015
Robert Bass
Patterson Schwartz
-
Mark Chaknos

Buyer's Agent in 2015
Mark Chaknos
Keller Williams Platinum Realty - Wyomissing
(610) 223-4720
162 Total Sales
-
Maggie Mesinger
M
Seller's Agent in 2013
Maggie Mesinger
Long & Foster
(302) 233-1207
1 Total Sale
Map
Source: Bright MLS
MLS Number: 1002667690
APN: 69-004-0020.1900
- 411 Meadow Dr
- 494 Oxford Rd
- 341 Autumn Hill Dr
- 2210 Kings Row Rd
- 1 Brae Ct
- 311 Clearfield Dr
- 356 Saginaw Rd
- 106 1st Ave
- 1231 State Rd
- 415 Frog Hollow Rd
- 100 Hearthside Way Unit DEVONSHIRE
- 100 Hearthside Way Unit ANDREWS
- 100 Hearthside Way Unit COVINGTON
- 100 Hearthside Way Unit HAWTHORNE
- 100 Hearthside Way Unit MAGNOLIA
- 100 Hearthside Way Unit SAVANNAH
- 2 Violet Ln
- 128 Elkdale Rd
- 10 Allsmeer Dr
- 869 Bourban Ln
- 208 Paper Mill Cir
- 202 Paper Mill Cir
- 214 Paper Mill Cir
- 213 Paper Mill Cir
- 220 Paper Mill Cir
- 197 Paper Mill Cir
- 194 Paper Mill Cir
- 217 Paper Mill Cir
- 154 Paper Mill Cir
- 146 Paper Mill Cir
- 175 Paper Mill Cir
- 226 Paper Mill Cir
- 120 Freiberg Dr
- 140 Paper Mill Cir
- 111 Paper Mill Cir
- 192 Paper Mill Cir
- 124 Paper Mill Cir
- 162 Paper Mill Cir
- 184 Paper Mill Cir
- 136 Paper Mill Cir
