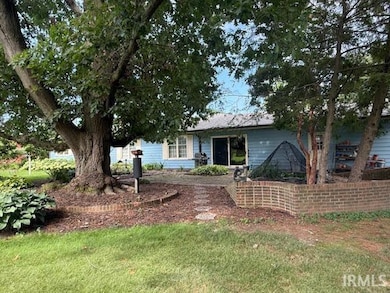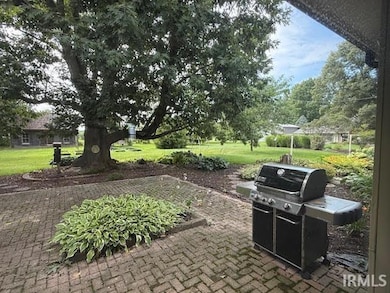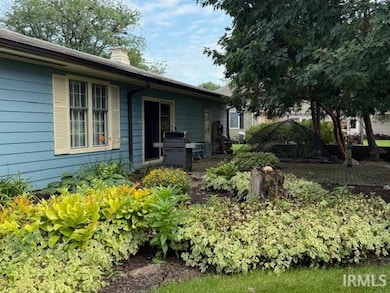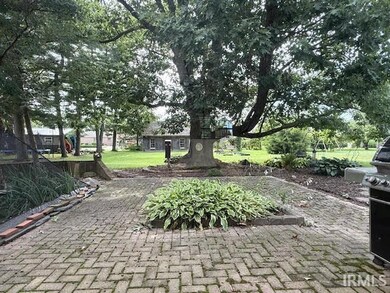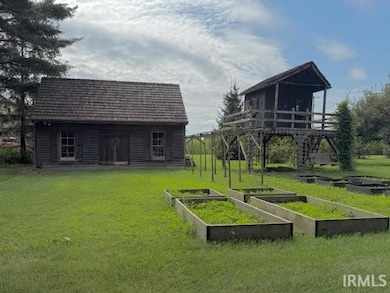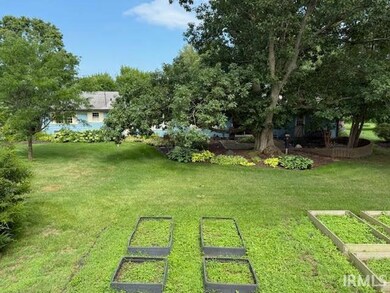PENDING
$50K PRICE DROP
Estimated payment $1,702/month
Total Views
12,588
3
Beds
2
Baths
2,095
Sq Ft
$141
Price per Sq Ft
Highlights
- Ranch Style House
- Solid Surface Countertops
- Workshop
- Wood Flooring
- Covered Patio or Porch
- Utility Sink
About This Home
Luxurious custom ranch on over 1 acre across from Flora Community Park. Entertaining home inside and out. Beautifully landscaped with a garden area, custom cedar Potters shed and tree house, fruit trees, brick patio with coy pond. The inside extras include custom cabinetry throughout, 2 sided fireplace, hardwood floors, 2nd kitchen in garage, updated HVAC system & water heater.
Home Details
Home Type
- Single Family
Est. Annual Taxes
- $1,809
Year Built
- Built in 1960
Lot Details
- 1.06 Acre Lot
- Level Lot
Parking
- 2 Car Attached Garage
- Heated Garage
- Garage Door Opener
- Driveway
Home Design
- Ranch Style House
- Brick Exterior Construction
- Shingle Roof
- Wood Siding
- Composite Building Materials
Interior Spaces
- 2,095 Sq Ft Home
- Built-in Bookshelves
- Gas Log Fireplace
- Entrance Foyer
- Living Room with Fireplace
- Workshop
- Electric Dryer Hookup
Kitchen
- Eat-In Kitchen
- Gas Oven or Range
- Solid Surface Countertops
- Built-In or Custom Kitchen Cabinets
- Utility Sink
- Disposal
Flooring
- Wood
- Carpet
Bedrooms and Bathrooms
- 3 Bedrooms
- Jack-and-Jill Bathroom
- 2 Full Bathrooms
- Bathtub with Shower
- Separate Shower
Attic
- Attic Fan
- Pull Down Stairs to Attic
Basement
- Block Basement Construction
- Crawl Space
Home Security
- Home Security System
- Storm Windows
- Storm Doors
Schools
- Carroll Elementary And Middle School
- Carroll High School
Utilities
- Forced Air Heating and Cooling System
- High-Efficiency Furnace
- Heating System Uses Gas
- Whole House Permanent Generator
- Cable TV Available
Additional Features
- Energy-Efficient HVAC
- Covered Patio or Porch
- Suburban Location
Community Details
- Community Playground
Listing and Financial Details
- Assessor Parcel Number 08-10-03-008-003.000-016
Map
Create a Home Valuation Report for This Property
The Home Valuation Report is an in-depth analysis detailing your home's value as well as a comparison with similar homes in the area
Home Values in the Area
Average Home Value in this Area
Tax History
| Year | Tax Paid | Tax Assessment Tax Assessment Total Assessment is a certain percentage of the fair market value that is determined by local assessors to be the total taxable value of land and additions on the property. | Land | Improvement |
|---|---|---|---|---|
| 2024 | $4 | $200 | $200 | $0 |
| 2023 | $2 | $100 | $100 | $0 |
| 2022 | $2 | $100 | $100 | $0 |
| 2021 | $3 | $100 | $100 | $0 |
| 2020 | $3 | $100 | $100 | $0 |
| 2019 | $10 | $100 | $100 | $0 |
| 2018 | $10 | $100 | $100 | $0 |
| 2017 | $10 | $100 | $100 | $0 |
| 2016 | $10 | $100 | $100 | $0 |
| 2014 | $5 | $100 | $100 | $0 |
Source: Public Records
Property History
| Date | Event | Price | List to Sale | Price per Sq Ft |
|---|---|---|---|---|
| 12/01/2025 12/01/25 | Pending | -- | -- | -- |
| 10/10/2025 10/10/25 | Price Changed | $295,000 | -7.8% | $141 / Sq Ft |
| 08/29/2025 08/29/25 | Price Changed | $320,000 | -7.2% | $153 / Sq Ft |
| 07/24/2025 07/24/25 | For Sale | $345,000 | -- | $165 / Sq Ft |
Source: Indiana Regional MLS
Purchase History
| Date | Type | Sale Price | Title Company |
|---|---|---|---|
| Warranty Deed | -- | None Available | |
| Warranty Deed | $2,300 | -- |
Source: Public Records
Source: Indiana Regional MLS
MLS Number: 202529059
APN: 08-10-03-008-059.000-016
Nearby Homes

