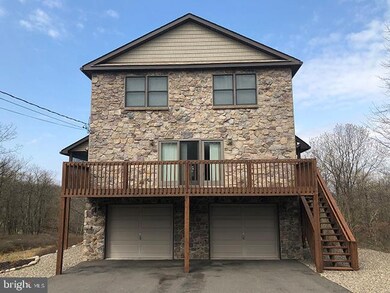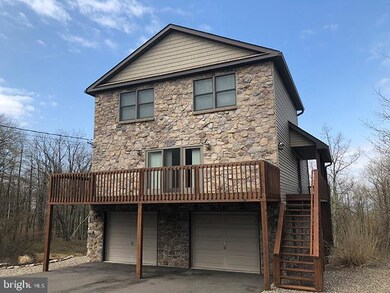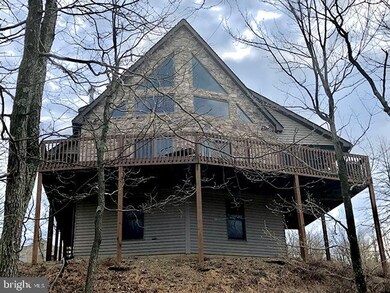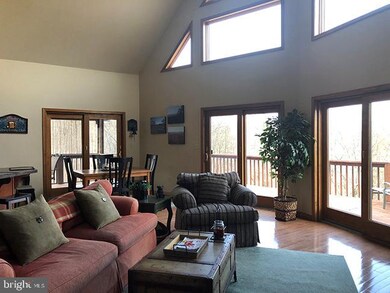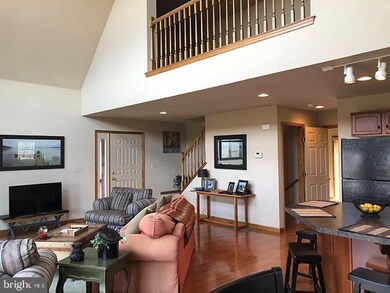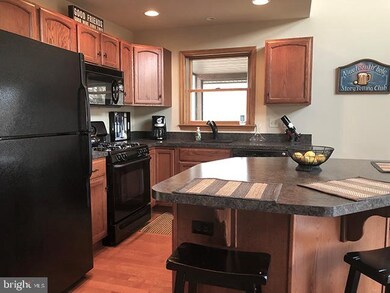
208 Pine Valley Ln Hazle Township, PA 18202
Highlights
- Golf Course Community
- Fitness Center
- Lake Privileges
- Community Stables
- Gated Community
- Chalet
About This Home
As of April 2019This home is located at 208 Pine Valley Ln, Hazle Township, PA 18202 and is currently priced at $275,000, approximately $119 per square foot. This property was built in 2006. 208 Pine Valley Ln is a home located in Luzerne County with nearby schools including Hazleton Area High School.
Last Agent to Sell the Property
Cynthia Perlick
Eagle Rock Real Estate Company Listed on: 02/14/2019
Home Details
Home Type
- Single Family
Est. Annual Taxes
- $3,748
Year Built
- Built in 2006
Lot Details
- 10,019 Sq Ft Lot
- Lot Dimensions are 71 x 130 x 75 x 140
- Zoning described as PLANNED COMMUNITY
HOA Fees
- $72 Monthly HOA Fees
Parking
- 2 Car Attached Garage
- Front Facing Garage
- Garage Door Opener
Home Design
- Chalet
- Architectural Shingle Roof
- Stone Siding
- Vinyl Siding
Interior Spaces
- Property has 2 Levels
- Furnished
- Cathedral Ceiling
- Gas Fireplace
- Family Room
- Living Room
- Dining Room
- Loft
- Finished Basement
Flooring
- Carpet
- Ceramic Tile
Bedrooms and Bathrooms
- En-Suite Primary Bedroom
Laundry
- Laundry Room
- Laundry on lower level
Outdoor Features
- Lake Privileges
Schools
- Valley Middle School
- Hazleton Area High School
Utilities
- 90% Forced Air Heating and Cooling System
- Cooling System Utilizes Bottled Gas
- Heating System Powered By Leased Propane
- Propane Water Heater
Listing and Financial Details
- Tax Lot 009
- Assessor Parcel Number U5S5-008-009
Community Details
Overview
- $200 Capital Contribution Fee
- Association fees include common area maintenance, road maintenance
- Eagle Rock Poa, Phone Number (570) 384-1351
- Eagle Rock Resort Subdivision
- Community Lake
Amenities
- Gift Shop
- Recreation Room
Recreation
- Golf Course Community
- Tennis Courts
- Volleyball Courts
- Community Playground
- Fitness Center
- Community Indoor Pool
- Heated Community Pool
- Lap or Exercise Community Pool
- Community Stables
- Horse Trails
- Jogging Path
Security
- Security Service
- Gated Community
Ownership History
Purchase Details
Home Financials for this Owner
Home Financials are based on the most recent Mortgage that was taken out on this home.Purchase Details
Similar Homes in the area
Home Values in the Area
Average Home Value in this Area
Purchase History
| Date | Type | Sale Price | Title Company |
|---|---|---|---|
| Deed | $275,000 | Fox Ridge Abstract | |
| Quit Claim Deed | -- | -- |
Mortgage History
| Date | Status | Loan Amount | Loan Type |
|---|---|---|---|
| Open | $261,500 | New Conventional | |
| Closed | $261,250 | New Conventional |
Property History
| Date | Event | Price | Change | Sq Ft Price |
|---|---|---|---|---|
| 07/14/2025 07/14/25 | Price Changed | $350,000 | -4.6% | $146 / Sq Ft |
| 07/09/2025 07/09/25 | For Sale | $366,900 | +33.4% | $153 / Sq Ft |
| 04/19/2019 04/19/19 | Sold | $275,000 | -2.5% | $120 / Sq Ft |
| 03/11/2019 03/11/19 | Pending | -- | -- | -- |
| 02/14/2019 02/14/19 | For Sale | $282,000 | -- | $123 / Sq Ft |
Tax History Compared to Growth
Tax History
| Year | Tax Paid | Tax Assessment Tax Assessment Total Assessment is a certain percentage of the fair market value that is determined by local assessors to be the total taxable value of land and additions on the property. | Land | Improvement |
|---|---|---|---|---|
| 2025 | $4,412 | $216,900 | $44,000 | $172,900 |
| 2024 | $4,232 | $216,900 | $44,000 | $172,900 |
| 2023 | $4,149 | $216,900 | $44,000 | $172,900 |
| 2022 | $4,109 | $216,900 | $44,000 | $172,900 |
| 2021 | $3,984 | $216,900 | $44,000 | $172,900 |
| 2020 | $3,912 | $216,900 | $44,000 | $172,900 |
| 2019 | $3,748 | $216,900 | $44,000 | $172,900 |
| 2018 | $3,606 | $216,900 | $44,000 | $172,900 |
| 2017 | $3,528 | $216,900 | $44,000 | $172,900 |
| 2016 | -- | $216,900 | $44,000 | $172,900 |
| 2015 | -- | $216,900 | $44,000 | $172,900 |
| 2014 | -- | $216,900 | $44,000 | $172,900 |
Agents Affiliated with this Home
-
Linda Antonette
L
Seller's Agent in 2025
Linda Antonette
Keller Williams Real Estate - South Abington Twp
(570) 401-4071
3 in this area
8 Total Sales
-
C
Seller's Agent in 2019
Cynthia Perlick
Eagle Rock Real Estate Company
-
DIANNE FRENCH

Seller Co-Listing Agent in 2019
DIANNE FRENCH
Eagle Rock Real Estate Company
(570) 956-3323
23 in this area
46 Total Sales
-
datacorrect BrightMLS
d
Buyer's Agent in 2019
datacorrect BrightMLS
Non Subscribing Office
Map
Source: Bright MLS
MLS Number: PALU102832
APN: 26-U5S5-008-009-000
- 228 Pine Valley Ln
- EH.259 Shinnecock Hills Ln
- 0 S Rolling Creek Dr Unit 24-2431
- JAE 109 Kickapoo Dr
- JAE 057 Kickapoo Dr
- 0 Kickapoo Dr Unit PALU2002068
- 363 Glen Abbey Rd
- 0 LOT 200 Turnberry
- Lot 194 Caddo Dr
- JAE - 157 Comanche Dr
- 0 Inverness Ln Unit PM-132172
- 100 Glen Eagles Dr
- 230 Crow St
- 238 Pine Valley Ln
- 8 Glen Abbey Rd
- ERII 211 Castle Pines Ln
- ERII.199 Castle Pines Ln
- 49 Kickapoo Dr
- RV089 Turnberry Ln
- ERII.223 Glen Eagles Dr

