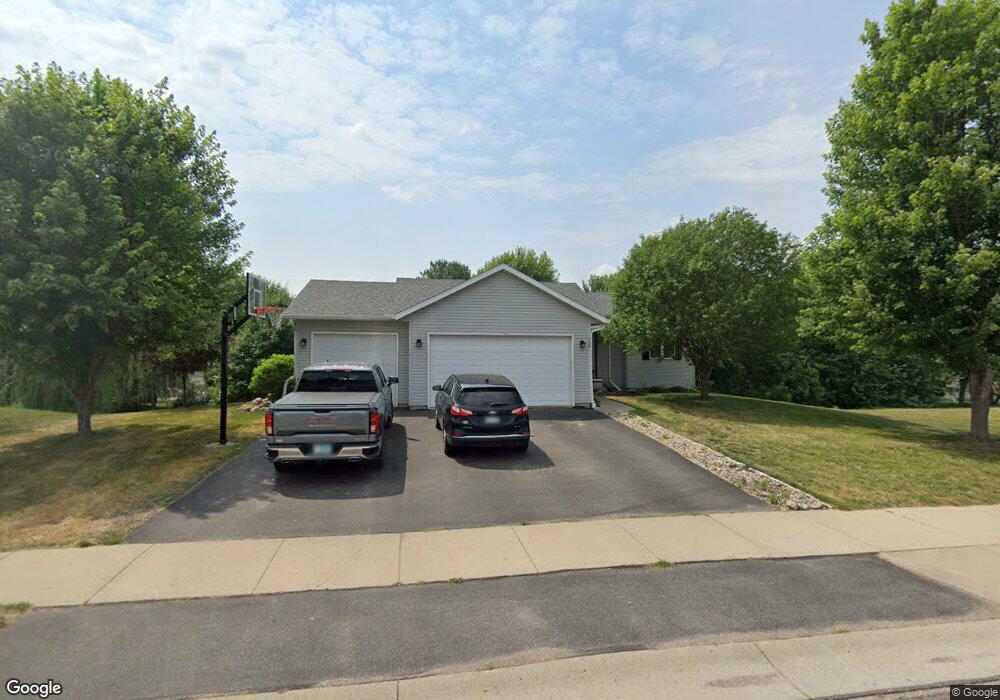208 Plum Run Le Sueur, MN 56058
Estimated Value: $339,000 - $389,000
4
Beds
3
Baths
1,368
Sq Ft
$269/Sq Ft
Est. Value
About This Home
This home is located at 208 Plum Run, Le Sueur, MN 56058 and is currently estimated at $367,515, approximately $268 per square foot. 208 Plum Run is a home located in Le Sueur County with nearby schools including Park Elementary School, Hilltop Elementary School, and Le Sueur-Henderson High School.
Create a Home Valuation Report for This Property
The Home Valuation Report is an in-depth analysis detailing your home's value as well as a comparison with similar homes in the area
Home Values in the Area
Average Home Value in this Area
Tax History Compared to Growth
Tax History
| Year | Tax Paid | Tax Assessment Tax Assessment Total Assessment is a certain percentage of the fair market value that is determined by local assessors to be the total taxable value of land and additions on the property. | Land | Improvement |
|---|---|---|---|---|
| 2025 | $5,830 | $345,600 | $55,000 | $290,600 |
| 2024 | $5,786 | $345,600 | $55,000 | $290,600 |
| 2023 | $5,642 | $344,600 | $55,000 | $289,600 |
| 2022 | $4,544 | $326,100 | $55,000 | $271,100 |
| 2021 | $4,114 | $266,600 | $50,000 | $216,600 |
| 2020 | $4,114 | $257,200 | $50,000 | $207,200 |
| 2019 | $3,512 | $243,100 | $47,259 | $195,841 |
| 2018 | $3,497 | $198,600 | $41,299 | $157,301 |
| 2017 | $3,213 | $180,700 | $40,678 | $140,022 |
| 2016 | $3,086 | $174,800 | $40,442 | $134,358 |
| 2015 | $3,071 | $176,400 | $40,500 | $135,900 |
| 2014 | $2,895 | $170,500 | $40,254 | $130,246 |
| 2013 | $2,826 | $170,500 | $40,254 | $130,246 |
Source: Public Records
Map
Nearby Homes
- 263 Plum Run Unit 1
- 209 Hillcrest Way
- 417 S Park Ln
- 151 Barony Rd
- 601 Kingsway Dr
- 348 Cedar Trail Dr
- 737 Kingsway Dr
- 315 Bridge St
- 315 Oak St
- 229 S 3rd St
- 221 Bridge St
- 208 Swan St
- 229 S 2nd St
- 321 S 2nd St
- 329 S 2nd St
- 219 Davis St
- 223 N Main St
- Majestic Plan at Ridge Road Development
- St James Plan at Ridge Road Development
- Bellefonte Plan at Ridge Road Development
