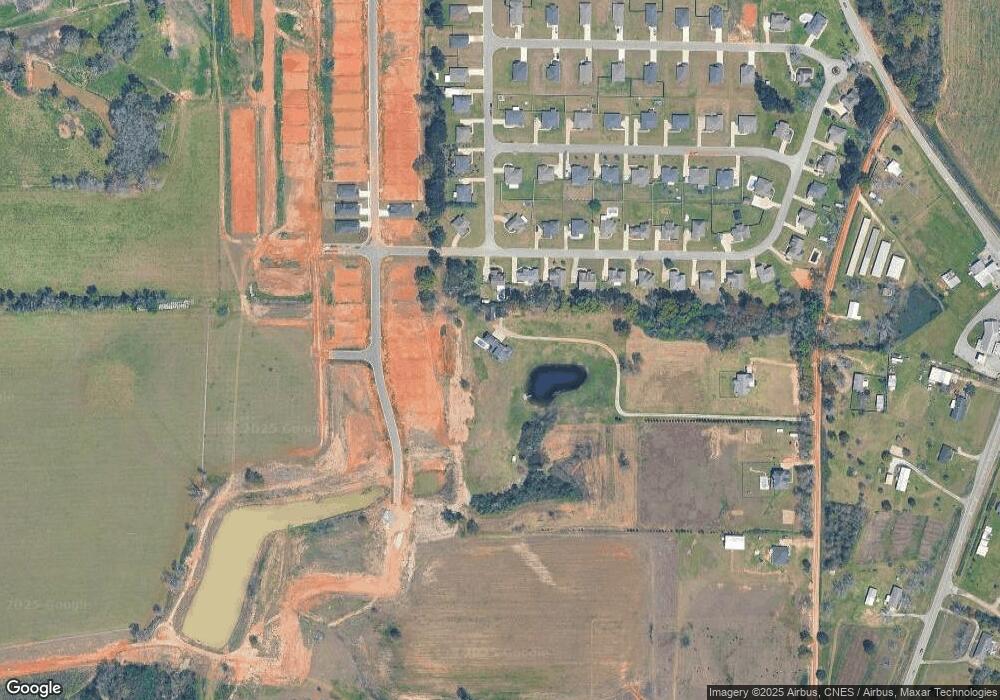208 Reardon Rd Dothan, AL 36301
Estimated Value: $455,000 - $681,365
5
Beds
5
Baths
3,219
Sq Ft
$173/Sq Ft
Est. Value
About This Home
This home is located at 208 Reardon Rd, Dothan, AL 36301 and is currently estimated at $557,341, approximately $173 per square foot. 208 Reardon Rd is a home with nearby schools including Rehobeth Elementary School, Rehobeth Middle School, and Rehobeth High School.
Ownership History
Date
Name
Owned For
Owner Type
Purchase Details
Closed on
Nov 3, 2016
Sold by
Kriser Homes South Inc
Bought by
Weaver Todd and Weaver Candice
Current Estimated Value
Create a Home Valuation Report for This Property
The Home Valuation Report is an in-depth analysis detailing your home's value as well as a comparison with similar homes in the area
Purchase History
| Date | Buyer | Sale Price | Title Company |
|---|---|---|---|
| Weaver Todd | $265,173 | -- |
Source: Public Records
Tax History
| Year | Tax Paid | Tax Assessment Tax Assessment Total Assessment is a certain percentage of the fair market value that is determined by local assessors to be the total taxable value of land and additions on the property. | Land | Improvement |
|---|---|---|---|---|
| 2025 | $1,369 | $44,980 | $0 | $0 |
| 2024 | $1,369 | $42,880 | $0 | $0 |
| 2023 | $1,304 | $37,460 | $0 | $0 |
| 2022 | $905 | $31,440 | $0 | $0 |
| 2021 | $839 | $29,940 | $0 | $0 |
| 2020 | $810 | $28,220 | $0 | $0 |
| 2019 | $791 | $27,560 | $0 | $0 |
| 2018 | $766 | $26,700 | $0 | $0 |
Source: Public Records
Map
Nearby Homes
- 299 Firefly Ct
- 408 Spring Creek Dr
- 59 Daffodil Ct
- 413 Springcreek Dr
- 97 Daffodil Ct
- 396 Springcreek Dr
- 5914 S Highway 605
- 306 Lantana Ct
- 305 Lantana Ct
- 361 Lantana Ct
- 1430 Skipper Rd
- 5700 S State Highway 605
- 0 S State Highway 605
- 3484 S State Highway 109
- 668 Battles Rd
- 690 Battles Rd
- 710 Battles Rd
- BlK B Lots 1-12 Fieldstone Way
- BlK A Lots 1-12 Fieldstone Way
- Lot 1 Hadden Rd
- 277 Chase Ridge Dr
- 259 Chase Ridge Dr
- 297 Chase Ridge Dr
- 241 Chase Ridge Dr
- 317 Chase Ridge Dr
- 203 Chase Ridge Dr
- 282 Chase Ridge Dr
- LOT 15 Chase Ridge Dr
- LOT 1 Chase Ridge Dr
- LOT 7 Chase Ridge Dr
- LOT 6 Chase Ridge Dr
- LOT 9 Chase Ridge Dr
- LOT 2 Chase Ridge Dr
- LOT 14 Chase Ridge Dr
- 264 Chase Ridge Dr
- 244 Chase Ridge Dr
- 304 Chase Ridge Dr
- 190 Reardon Rd
- 226 Chase Ridge Dr
- 183 Chase Ridge Dr
