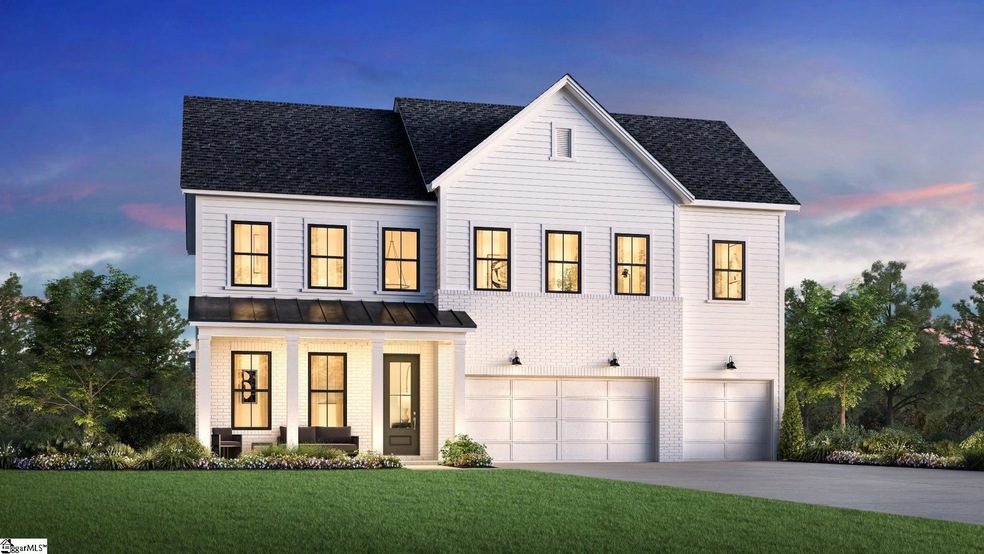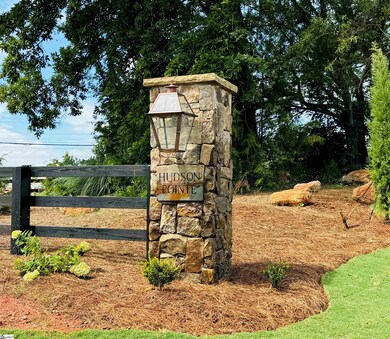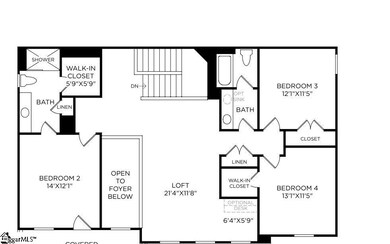
208 Redland Way Unit Homesite 019 Greenville, SC 29615
Nicholtown NeighborhoodEstimated payment $6,541/month
Highlights
- Open Floorplan
- Craftsman Architecture
- Loft
- Sara Collins Elementary School Rated A-
- Wood Flooring
- 1-minute walk to Cleveland Park
About This Home
Location, Location, Location!! Welcome home to the beautiful Latimore. As you enter the foyer notice the beautiful trim detail and a sense of home. A beautiful dining room awaits off the foyer accompanied with butler's pantry. As you continue into the home you will be in awe of the gorgeous great room and stunning kitchen for all you Chef's out there!! Beautiful sunlit casual dining room just off the kitchen, fabulous natural light, admire your beautiful back yard with a cup of hot coffee. Off the great room fabulous sun room it's the perfect layout for entertaining. Primary suite on the main floor with spa like en suite. Upstairs find a huge loft area, great for the kids or an additional sitting room/office. 3 secondary beds, one with it's own private bath and the other two share a bath with dual sinks. This plan is perfection!! Hudson Pointe showcases elegance and charm in a vibrant setting. Offering stunning plans in an amazing location. Located just minutes to beautiful downtown Greenville. Only 1 mile from Haywood Rd. Easy access to I-385 and I-85, just minutes to the airport! Hudson Pointe offers everything you could possible need at your fingertips!
Home Details
Home Type
- Single Family
Year Built
- Built in 2025 | Under Construction
Lot Details
- 9,583 Sq Ft Lot
- Level Lot
- Sprinkler System
HOA Fees
- $100 Monthly HOA Fees
Home Design
- Home is estimated to be completed on 8/29/25
- Craftsman Architecture
- Traditional Architecture
- Brick Exterior Construction
- Slab Foundation
- Architectural Shingle Roof
- Metal Roof
- Stone Exterior Construction
- Hardboard
Interior Spaces
- 3,400-3,599 Sq Ft Home
- 2-Story Property
- Open Floorplan
- Tray Ceiling
- Smooth Ceilings
- Ceiling height of 9 feet or more
- Gas Log Fireplace
- Great Room
- Dining Room
- Loft
- Bonus Room
- Sun or Florida Room
- Fire and Smoke Detector
Kitchen
- Breakfast Room
- Walk-In Pantry
- Double Oven
- Gas Cooktop
- Built-In Microwave
- Dishwasher
- Quartz Countertops
- Disposal
Flooring
- Wood
- Ceramic Tile
Bedrooms and Bathrooms
- 4 Bedrooms | 1 Main Level Bedroom
- Walk-In Closet
- 3.5 Bathrooms
Laundry
- Laundry Room
- Laundry on main level
- Sink Near Laundry
- Washer and Electric Dryer Hookup
Parking
- 3 Car Attached Garage
- Garage Door Opener
Outdoor Features
- Covered patio or porch
Schools
- Pelham Road Elementary School
- Greenville Middle School
- Eastside High School
Utilities
- Forced Air Heating and Cooling System
- Heating System Uses Natural Gas
- Underground Utilities
- Tankless Water Heater
- Gas Water Heater
- Cable TV Available
Community Details
- Built by TOLL BROTHERS
- Hudson Pointe Subdivision, Latimore Floorplan
- Mandatory home owners association
Listing and Financial Details
- Tax Lot 0019
- Assessor Parcel Number 0543150100400
Map
Home Values in the Area
Average Home Value in this Area
Property History
| Date | Event | Price | Change | Sq Ft Price |
|---|---|---|---|---|
| 01/24/2025 01/24/25 | Pending | -- | -- | -- |
| 01/24/2025 01/24/25 | For Sale | $973,900 | -- | $286 / Sq Ft |
Similar Homes in Greenville, SC
Source: Greater Greenville Association of REALTORS®
MLS Number: 1546467
- 208 Redland Way Unit Homesite 19
- 208 Redland Way Unit Homesite 019
- 00 Partridge Ln
- 218 Nichol St
- 11 Baxter St
- 215 Rebecca St
- 48 Ridgeland Dr
- 106 Hilton St
- 0 Palm St
- 321 Ackley Rd
- 112 Arden Street Extension
- 105 Corner St
- 6 Hendricks St
- 208 Maco Terrace
- 49 Tuskegee Ave
- 218 Maco Terrace
- 1200 E Washington St
- 5 Mcdaniel Ave Unit D-4 BLDG 4
- 5 Mcdaniel Ave Unit D-3 BLDG 3
- 5 Mcdaniel Ave Unit D-2 BLDG 3



