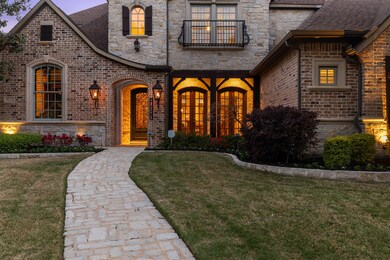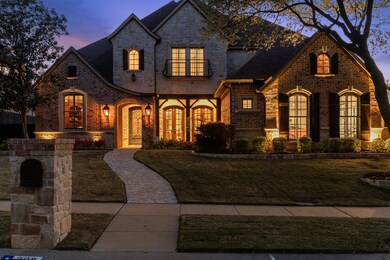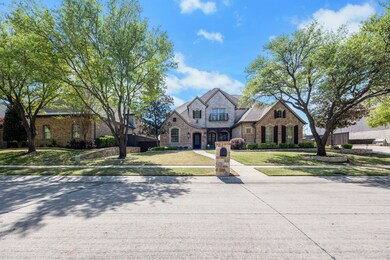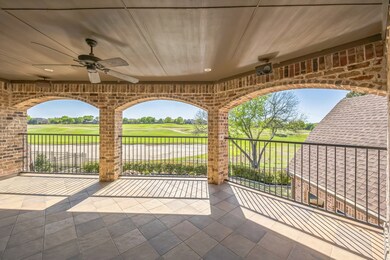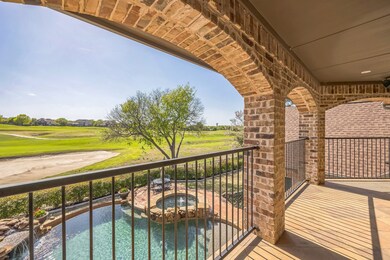
208 Riviera Dr McKinney, TX 75070
Stonebridge Ranch NeighborhoodHighlights
- On Golf Course
- Pool and Spa
- Built-In Refrigerator
- Dean & Mildred Bennett Elementary School Rated A
- Gated Community
- Open Floorplan
About This Home
As of June 2025Luxury golf course living in McKinney’s gated Isleworth within safe & welcoming Stonebridge Ranch. Featuring 5 bedrooms, 4 full and 2 half bathrooms, and inviting spaces throughout with dark hardwood floors, custom woodwork, crown molding, and beamed ceilings. The chef’s kitchen features high-end appliances, custom cabinetry, and a large island. Enjoy a theater room, game room with custom bar, home office, and wine grotto. The primary suite includes a spa-like bath and large closet. Outside, relish golf course views, a stunning pool and spa, fire pit, and covered patio with built-in grill—perfect for entertaining. Short golf cart ride to the Pete Dye-designed course (1st tee a minute away), clubhouse, pickleball, pool, or tennis (90 seconds away). This home blends resort-style amenities and ample living space with warm, cozy vibes throughout. Schedule your tour today!
Last Agent to Sell the Property
Newfound Real Estate License #0687855 Listed on: 04/18/2025
Home Details
Home Type
- Single Family
Est. Annual Taxes
- $25,208
Year Built
- Built in 2004
Lot Details
- 0.34 Acre Lot
- On Golf Course
- Wrought Iron Fence
- Private Yard
HOA Fees
- $183 Monthly HOA Fees
Parking
- 3 Car Attached Garage
- Side Facing Garage
- Garage Door Opener
- Driveway
Home Design
- Traditional Architecture
- Brick Exterior Construction
- Slab Foundation
- Composition Roof
Interior Spaces
- 5,786 Sq Ft Home
- 2-Story Property
- Open Floorplan
- Wet Bar
- Central Vacuum
- Dual Staircase
- Built-In Features
- Dry Bar
- Woodwork
- Cathedral Ceiling
- Ceiling Fan
- Chandelier
- Wood Burning Fireplace
- Fireplace With Gas Starter
- Family Room with Fireplace
- 3 Fireplaces
- Living Room with Fireplace
Kitchen
- Double Convection Oven
- Built-In Gas Range
- Warming Drawer
- <<microwave>>
- Built-In Refrigerator
- Ice Maker
- Dishwasher
- Granite Countertops
- Disposal
Flooring
- Wood
- Carpet
Bedrooms and Bathrooms
- 5 Bedrooms
- Walk-In Closet
- Double Vanity
Home Security
- Security System Owned
- Carbon Monoxide Detectors
- Fire and Smoke Detector
Pool
- Pool and Spa
- In Ground Pool
- Pool Water Feature
Outdoor Features
- Covered patio or porch
- Fire Pit
- Outdoor Gas Grill
- Rain Gutters
Schools
- Bennett Elementary School
- Mckinney Boyd High School
Utilities
- Forced Air Zoned Heating and Cooling System
- Heating System Uses Natural Gas
- High Speed Internet
- Cable TV Available
Listing and Financial Details
- Legal Lot and Block 3 / E
- Assessor Parcel Number R470800E00301
Community Details
Overview
- Association fees include maintenance structure
- Grand Manor & Isleworth Association
- Isleworth Add Subdivision
- Community Lake
Recreation
- Tennis Courts
- Community Playground
- Park
Security
- Gated Community
Ownership History
Purchase Details
Home Financials for this Owner
Home Financials are based on the most recent Mortgage that was taken out on this home.Purchase Details
Purchase Details
Home Financials for this Owner
Home Financials are based on the most recent Mortgage that was taken out on this home.Purchase Details
Home Financials for this Owner
Home Financials are based on the most recent Mortgage that was taken out on this home.Purchase Details
Home Financials for this Owner
Home Financials are based on the most recent Mortgage that was taken out on this home.Similar Homes in McKinney, TX
Home Values in the Area
Average Home Value in this Area
Purchase History
| Date | Type | Sale Price | Title Company |
|---|---|---|---|
| Deed | -- | Lawyers Title | |
| Special Warranty Deed | -- | None Listed On Document | |
| Vendors Lien | -- | None Available | |
| Warranty Deed | -- | -- | |
| Special Warranty Deed | -- | Benchmark Title Services Llc |
Mortgage History
| Date | Status | Loan Amount | Loan Type |
|---|---|---|---|
| Open | $1,320,000 | New Conventional | |
| Previous Owner | $677,000 | Purchase Money Mortgage | |
| Previous Owner | $774,900 | New Conventional | |
| Previous Owner | $800,000 | Unknown | |
| Previous Owner | $685,100 | Fannie Mae Freddie Mac | |
| Previous Owner | $526,000 | Purchase Money Mortgage | |
| Closed | $171,250 | No Value Available |
Property History
| Date | Event | Price | Change | Sq Ft Price |
|---|---|---|---|---|
| 06/02/2025 06/02/25 | Sold | -- | -- | -- |
| 05/03/2025 05/03/25 | Pending | -- | -- | -- |
| 04/18/2025 04/18/25 | For Sale | $1,725,000 | -- | $298 / Sq Ft |
Tax History Compared to Growth
Tax History
| Year | Tax Paid | Tax Assessment Tax Assessment Total Assessment is a certain percentage of the fair market value that is determined by local assessors to be the total taxable value of land and additions on the property. | Land | Improvement |
|---|---|---|---|---|
| 2023 | $23,730 | $1,293,782 | $450,000 | $1,220,172 |
| 2022 | $23,571 | $1,176,165 | $450,000 | $907,700 |
| 2021 | $22,707 | $1,114,290 | $337,500 | $776,790 |
| 2020 | $21,969 | $972,037 | $294,000 | $678,037 |
| 2019 | $24,247 | $1,020,000 | $294,000 | $726,000 |
| 2018 | $24,809 | $1,020,000 | $336,000 | $684,000 |
| 2017 | $23,106 | $950,000 | $272,000 | $678,000 |
| 2016 | $23,883 | $962,000 | $272,000 | $690,000 |
| 2015 | $22,383 | $915,000 | $211,200 | $703,800 |
Agents Affiliated with this Home
-
Alexis Martz
A
Seller's Agent in 2025
Alexis Martz
Newfound Real Estate
(888) 695-4285
2 in this area
229 Total Sales
-
Karen Cleveland
K
Buyer's Agent in 2025
Karen Cleveland
Astra Realty LLC
(972) 369-9869
5 in this area
41 Total Sales
Map
Source: North Texas Real Estate Information Systems (NTREIS)
MLS Number: 20897262
APN: R-4708-00E-0030-1
- 7604 Hilton Head Dr
- 709 Bluffwood Ave
- 808 Bluffwood Ave
- 621 Hackberry Ridge Dr
- 7805 Butternut Ln
- 104 Stonehaven Ct
- 7904 Linksview Dr
- 7204 Verdi Way
- 7200 Verdi Way
- 1200 Somerset Dr
- 8508 Forsythia Dr
- 109 Lacrosse Ln
- 204 Waterfront Dr
- 8444 Spectrum Dr
- 8304 Old Hickory Ln
- 8501 Persimmon Ct
- 1106 Waterfall Dr
- 7110 Wellington Point Rd
- 8612 Irwin Ct
- 101 Goosewood Dr

