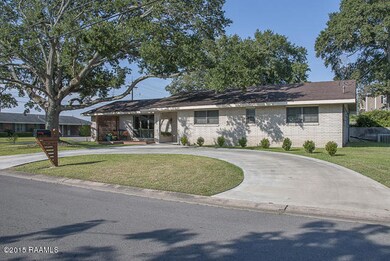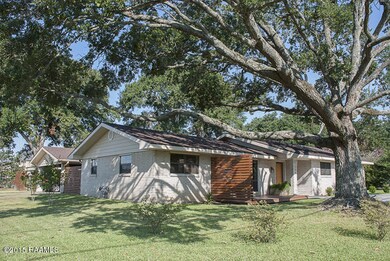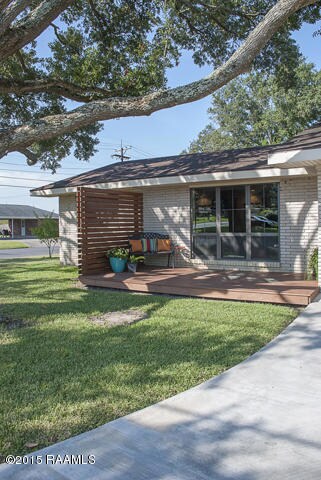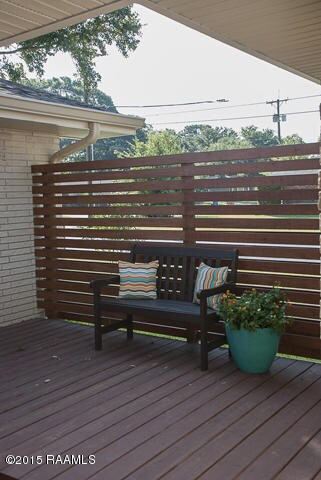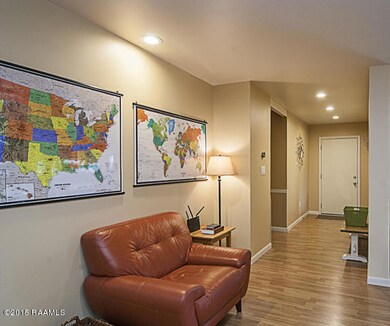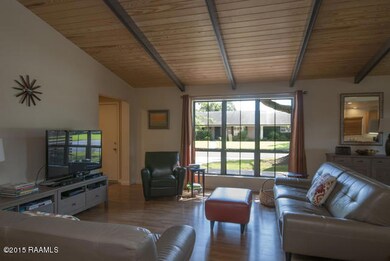
208 Robert Lee Cir Lafayette, LA 70506
Oaklawn NeighborhoodEstimated Value: $249,000 - $373,000
Highlights
- In Ground Pool
- Traditional Architecture
- Covered patio or porch
- Lafayette High School Rated A-
- Corner Lot
- Built-In Features
About This Home
As of September 2015Charming home in the middle of Lafayette just minutes from UL! This 4bd/3ba home sits on a corner lot and from the moment you first drive up, the pride of ownership shines through. From the front deck to the backyard pool, this one has everything you're looking for. Walk in the front door into a spacious family room with wood beam ceilings, beautiful modern kitchen with custom cabinets, and a second living space also with custom built ins. The home has 3 large bedrooms with plenty of closet space perfect for any growing family. At the other end of the home, walk into a spacious master retreat with wood floors and beautiful windows overlooking the pool. This recently remodeled home has all new, energy efficient double hung windows and brand new appliances. Schedule your show showing today!
Last Agent to Sell the Property
Keller Williams Realty Acadiana License #995685320 Listed on: 08/06/2015

Co-Listed By
Christie House
Keller Williams Realty Acadiana
Last Buyer's Agent
Lacey Swortzel
Keaty Real Estate Team License #0995690511
Home Details
Home Type
- Single Family
Est. Annual Taxes
- $2,310
Year Built
- Built in 1968
Lot Details
- 0.3 Acre Lot
- Lot Dimensions are 104 x 125
- Wood Fence
- Brick Fence
- Landscaped
- Corner Lot
- Level Lot
- Back Yard
Home Design
- Traditional Architecture
- Brick Exterior Construction
- Slab Foundation
- Frame Construction
- Composition Roof
Interior Spaces
- 2,700 Sq Ft Home
- 1-Story Property
- Built-In Features
- Ceiling Fan
- Window Treatments
- Fire and Smoke Detector
Kitchen
- Oven
- Stove
- Microwave
- Ice Maker
- Dishwasher
- Formica Countertops
- Disposal
Flooring
- Tile
- Vinyl Plank
Bedrooms and Bathrooms
- 4 Bedrooms
Laundry
- Dryer
- Washer
Parking
- Carport
- Open Parking
Outdoor Features
- In Ground Pool
- Covered patio or porch
- Exterior Lighting
- Shed
Schools
- Myrtle Place Elementary School
- Lafayette Middle School
- Lafayette High School
Utilities
- Central Air
- Heating Available
- Water Filtration System
- Cable TV Available
Community Details
- Tanglewood Subdivision
Listing and Financial Details
- Home warranty included in the sale of the property
- Tax Lot 165
Ownership History
Purchase Details
Home Financials for this Owner
Home Financials are based on the most recent Mortgage that was taken out on this home.Similar Homes in Lafayette, LA
Home Values in the Area
Average Home Value in this Area
Purchase History
| Date | Buyer | Sale Price | Title Company |
|---|---|---|---|
| Guidry Todd J | $151,250 | None Available |
Mortgage History
| Date | Status | Borrower | Loan Amount |
|---|---|---|---|
| Open | Neveaux Hayden D | $220,000 | |
| Closed | Guidry Todd J | $31,500 | |
| Closed | Guidry Todd J | $208,000 | |
| Closed | Guidry Todd J | $100,000 |
Property History
| Date | Event | Price | Change | Sq Ft Price |
|---|---|---|---|---|
| 09/03/2015 09/03/15 | Sold | -- | -- | -- |
| 08/08/2015 08/08/15 | Pending | -- | -- | -- |
| 08/06/2015 08/06/15 | For Sale | $270,000 | -- | $100 / Sq Ft |
Tax History Compared to Growth
Tax History
| Year | Tax Paid | Tax Assessment Tax Assessment Total Assessment is a certain percentage of the fair market value that is determined by local assessors to be the total taxable value of land and additions on the property. | Land | Improvement |
|---|---|---|---|---|
| 2024 | $2,310 | $28,140 | $4,590 | $23,550 |
| 2023 | $2,310 | $26,473 | $4,590 | $21,883 |
| 2022 | $2,770 | $26,473 | $4,590 | $21,883 |
| 2021 | $2,779 | $26,473 | $4,590 | $21,883 |
| 2020 | $2,770 | $26,473 | $4,590 | $21,883 |
| 2019 | $1,564 | $26,473 | $4,590 | $21,883 |
| 2018 | $2,070 | $26,473 | $4,590 | $21,883 |
| 2017 | $2,067 | $26,473 | $4,590 | $21,883 |
| 2015 | $874 | $25,893 | $4,010 | $21,883 |
| 2013 | -- | $14,760 | $4,010 | $10,750 |
Agents Affiliated with this Home
-
Deborah Pierce

Seller's Agent in 2015
Deborah Pierce
Keller Williams Realty Acadiana
173 Total Sales
-
C
Seller Co-Listing Agent in 2015
Christie House
Keller Williams Realty Acadiana
-
L
Buyer's Agent in 2015
Lacey Swortzel
Keaty Real Estate Team
Map
Source: REALTOR® Association of Acadiana
MLS Number: 15303417
APN: 6026323
- 116 Robert Lee Cir
- 1500 N Dr
- 428 Eraste Landry Rd
- 305 Thelma Dr
- 301 Thelma Dr
- 207 Macon Rd
- 101 Rayland St Unit C
- 118 Thelma Dr
- 314 Duson St
- 121 Evelyn Dr
- 2617 Cameron St
- 300 Blk Duson St
- 211 N Alex St
- Tbd Cameron-Duson St
- 201 Alex St
- 2300 Blk Cameron St
- 103 Brookside Dr
- 124 Brookside Dr
- 100 Audubon Oaks Blvd Unit 29
- 1000 Oaklawn Ave
- 208 Robert Lee Cir
- 206 Robert Lee Cir
- 209 Robert Lee Cir
- 204 Robert Lee Cir
- 207 Robert Lee Cir
- 203 Billeaud Ln
- 205 Robert Lee Cir
- 302 Robert Lee Cir
- 202 Robert Lee Cir
- 122 Delmar Ln
- 120 Delmar Ln
- 118 Delmar Ln
- 203 Robert Lee Cir
- 116 Ophelia Ln
- 201 Billeaud Ln
- 304 Robert Lee Cir
- 113 Billeaud Ln
- 114 Ophelia Ln
- 200 Robert Lee Cir
- 400 Robert Lee Cir

