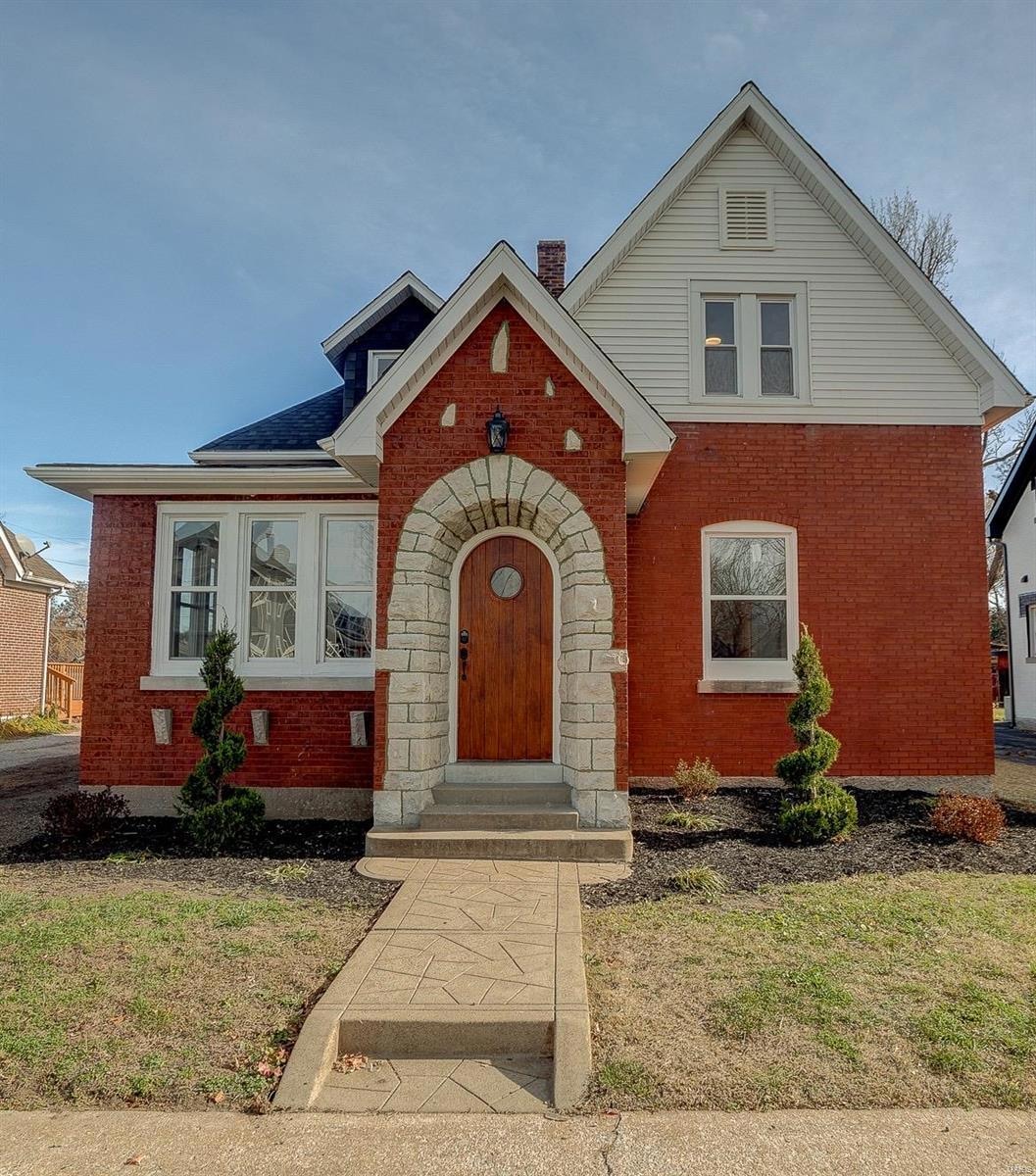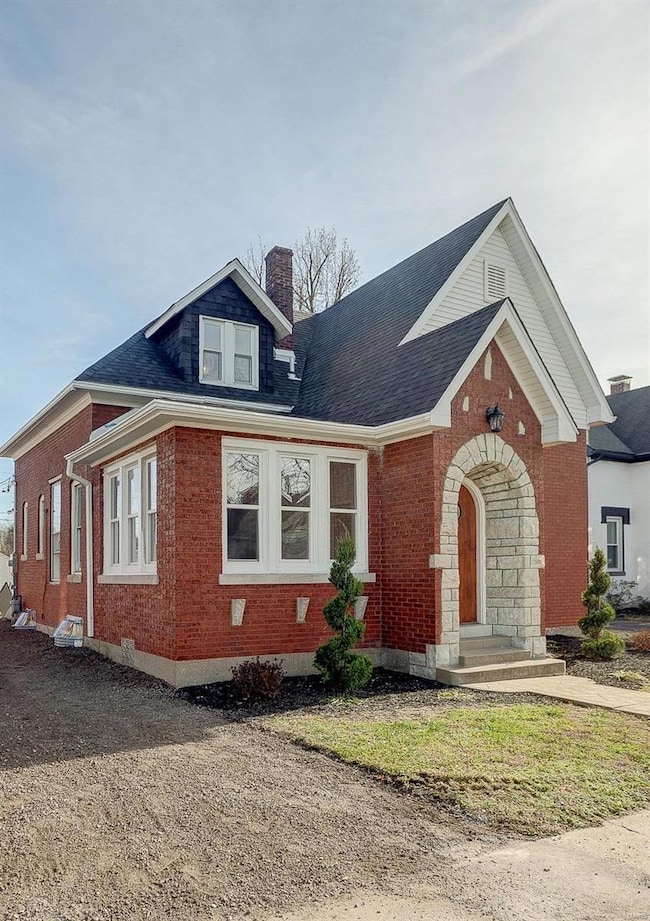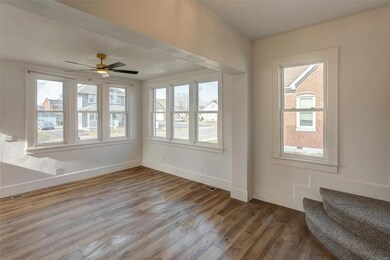
Highlights
- Sitting Room
- Historic or Period Millwork
- Accessible Parking
- 2 Car Detached Garage
- Laundry Room
- 4-minute walk to Dupo Community Park
About This Home
As of December 2024Welcome to this beautifully restored historic home built in 1914, that masterfully combines old-world charm with modern amenities. A Completely gutted 2 story home! Outside renovations include a new 25 yr roof, gutters, back porch, garage with loft, drywall & new door, Seeded, strawed & landscaped Yard. When you enter the home the Living Rm greats you with a beautiful staircase that takes you to the upstairs foyer area leading you to the 3 upstairs bedrooms. One bedroom has a sitting area. 2 have walk-in closets. There is a beautiful shared full bath. The Main Level has a Master Bedroom with en suite Master Bath. The Eat in Kitchen includes all new cabinets, stainless steel appliances, flooring, Pantry & Laundry area. There is also a main floor half bath. Other renovations include all new Carpeting, HVAC & Ductwork, waterproofed Base, 200 AMP Wiring, Windows, Plumbing including main stack, drains, water lines & fixtures, Hot Water Heater, Bathrooms, Plank flooring, Carpet, & Painting.
Last Agent to Sell the Property
RE/MAX First Choice License #471005386 Listed on: 12/01/2024

Home Details
Home Type
- Single Family
Est. Annual Taxes
- $4,460
Year Built
- Built in 1914
Lot Details
- 6,970 Sq Ft Lot
- Lot Dimensions are 50 x 137 x 50 x 137
- Level Lot
- Historic Home
Parking
- 2 Car Detached Garage
- Alley Access
- Gravel Driveway
Home Design
- Brick Exterior Construction
Interior Spaces
- 1,844 Sq Ft Home
- 2-Story Property
- Historic or Period Millwork
- Insulated Windows
- Sitting Room
- Living Room
- Unfinished Basement
- Basement Fills Entire Space Under The House
- Laundry Room
Kitchen
- Dishwasher
- Disposal
Flooring
- Carpet
- Luxury Vinyl Plank Tile
Bedrooms and Bathrooms
- 4 Bedrooms
Schools
- Dupo Dist 196 Elementary And Middle School
- Dupo High School
Additional Features
- Accessible Parking
- Forced Air Heating System
Listing and Financial Details
- Assessor Parcel Number 06-21.0-418-003
Ownership History
Purchase Details
Home Financials for this Owner
Home Financials are based on the most recent Mortgage that was taken out on this home.Purchase Details
Home Financials for this Owner
Home Financials are based on the most recent Mortgage that was taken out on this home.Purchase Details
Purchase Details
Similar Homes in the area
Home Values in the Area
Average Home Value in this Area
Purchase History
| Date | Type | Sale Price | Title Company |
|---|---|---|---|
| Warranty Deed | $235,000 | Accent Title | |
| Warranty Deed | $25,000 | None Available | |
| Warranty Deed | $25,000 | Accent Title | |
| Warranty Deed | $23,500 | Benedict Title Ins |
Mortgage History
| Date | Status | Loan Amount | Loan Type |
|---|---|---|---|
| Open | $201,286 | New Conventional | |
| Closed | $201,286 | New Conventional | |
| Previous Owner | $20,948 | Purchase Money Mortgage | |
| Previous Owner | $30,000 | Credit Line Revolving |
Property History
| Date | Event | Price | Change | Sq Ft Price |
|---|---|---|---|---|
| 12/26/2024 12/26/24 | Sold | $205,000 | -10.1% | $111 / Sq Ft |
| 12/26/2024 12/26/24 | Pending | -- | -- | -- |
| 12/01/2024 12/01/24 | For Sale | $228,000 | 0.0% | $124 / Sq Ft |
| 11/27/2024 11/27/24 | Price Changed | $228,000 | +11.2% | $124 / Sq Ft |
| 11/09/2024 11/09/24 | Off Market | $205,000 | -- | -- |
Tax History Compared to Growth
Tax History
| Year | Tax Paid | Tax Assessment Tax Assessment Total Assessment is a certain percentage of the fair market value that is determined by local assessors to be the total taxable value of land and additions on the property. | Land | Improvement |
|---|---|---|---|---|
| 2023 | $4,460 | $45,975 | $3,824 | $42,151 |
| 2022 | $3,991 | $43,125 | $3,587 | $39,538 |
| 2021 | $3,872 | $40,585 | $3,376 | $37,209 |
| 2020 | $884 | $8,686 | $3,092 | $5,594 |
| 2019 | $834 | $8,686 | $3,092 | $5,594 |
| 2018 | $800 | $8,287 | $2,950 | $5,337 |
| 2017 | $1,965 | $7,700 | $2,741 | $4,959 |
| 2016 | $3,162 | $30,379 | $2,649 | $27,730 |
| 2014 | $1,182 | $30,379 | $2,649 | $27,730 |
| 2013 | $2,623 | $31,085 | $2,711 | $28,374 |
Agents Affiliated with this Home
-
JoAnn Meier

Seller's Agent in 2024
JoAnn Meier
RE/MAX
(618) 779-4624
2 in this area
68 Total Sales
-
Jamie Lenglet

Buyer's Agent in 2024
Jamie Lenglet
Epique Realty
(618) 406-5263
2 in this area
74 Total Sales
Map
Source: MARIS MLS
MLS Number: MIS24070392
APN: 06-21.0-418-003
- 112 N 4th St
- 109 N 3rd St
- 526 State St
- 800 Illinois Ave
- 610 Florence Ave
- 512 N 2nd St
- 1223 Columbia Rd
- 617 N 2nd St
- 412 Audry Dr
- 801 Adams Rd
- 312 Lime St
- 931 Sugarloaf Hill Rd
- 82 Lepere Ct
- 68 Lepere Ct
- 59 Lepere Ct
- 27 Lepere Ct
- 1115 Nancy Dr
- 1467 Falling Springs Rd
- 2418 Old State Route 3
- 248 S 7th St






