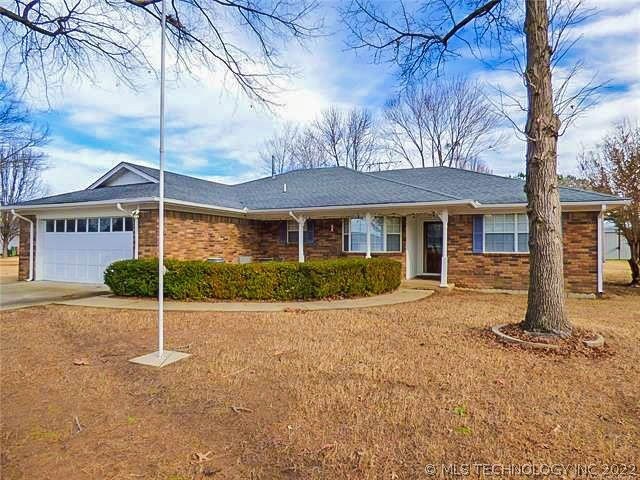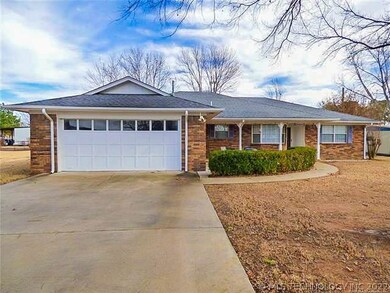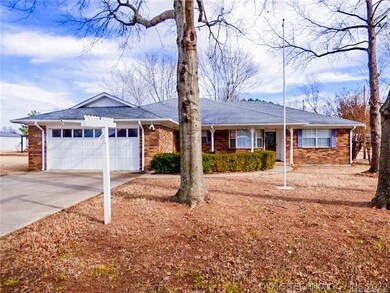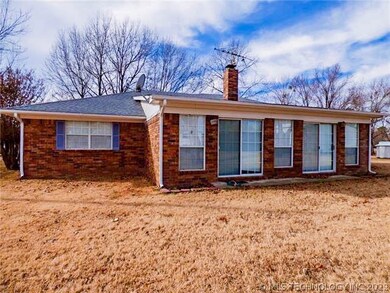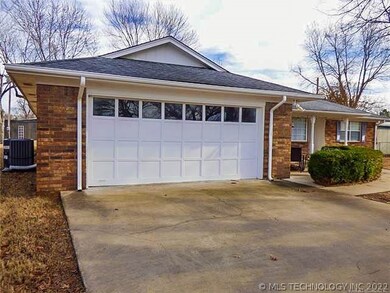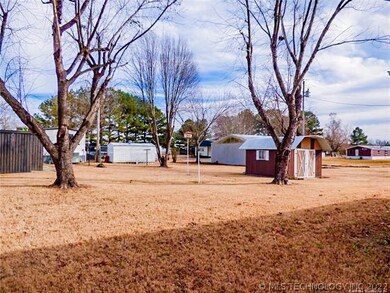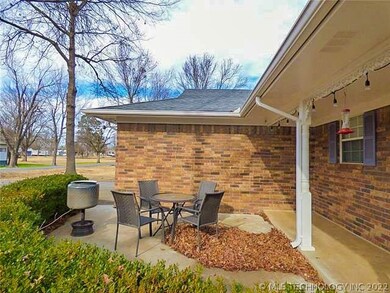
208 S Bk 1250 Rd Stigler, OK 74462
Highlights
- Marina
- Boat Ramp
- Community Lake
- River Access
- Mature Trees
- Vaulted Ceiling
About This Home
As of January 2022JUST A BLOCK FROM THE LAKE! 3bd/2bth on level lot, huge owner's suite, Florida room-perfect for a game room or extra guests, formal dining makes great 3rd bed, area boat ramp is just around the corner HOME WARRANTY! PERFECT LAKE GETAWAY OR FULL-TIME HOME!
Last Agent to Sell the Property
Porches and Pastures License #153672 Listed on: 11/18/2019
Home Details
Home Type
- Single Family
Est. Annual Taxes
- $1,075
Year Built
- Built in 1988
Lot Details
- 0.34 Acre Lot
- West Facing Home
- Mature Trees
Parking
- 2 Car Attached Garage
- Parking Storage or Cabinetry
Home Design
- Brick Exterior Construction
- Slab Foundation
- Wood Frame Construction
- Fiberglass Roof
- Asphalt
Interior Spaces
- 2,236 Sq Ft Home
- 1-Story Property
- Vaulted Ceiling
- Ceiling Fan
- Wood Burning Fireplace
- Aluminum Window Frames
- Storm Doors
- Washer and Electric Dryer Hookup
Kitchen
- <<builtInOvenToken>>
- Electric Oven
- Electric Range
- Plumbed For Ice Maker
- Dishwasher
- Ceramic Countertops
- Laminate Countertops
- Disposal
Flooring
- Carpet
- Tile
- Vinyl Plank
Bedrooms and Bathrooms
- 3 Bedrooms
- 2 Full Bathrooms
Outdoor Features
- River Access
- Boat Ramp
- Covered patio or porch
- Shed
- Rain Gutters
Schools
- Stigler Elementary School
- Stigler High School
Utilities
- Zoned Heating and Cooling
- Heating System Uses Gas
- Gas Water Heater
- Septic Tank
- Phone Available
Listing and Financial Details
- Home warranty included in the sale of the property
Community Details
Overview
- No Home Owners Association
- Brooken Cove I Subdivision
- Community Lake
Recreation
- Marina
Ownership History
Purchase Details
Home Financials for this Owner
Home Financials are based on the most recent Mortgage that was taken out on this home.Purchase Details
Purchase Details
Home Financials for this Owner
Home Financials are based on the most recent Mortgage that was taken out on this home.Purchase Details
Purchase Details
Similar Homes in Stigler, OK
Home Values in the Area
Average Home Value in this Area
Purchase History
| Date | Type | Sale Price | Title Company |
|---|---|---|---|
| Warranty Deed | $223,000 | Apex Title & Closing Service | |
| Warranty Deed | $223,000 | Apex Title & Closing Service | |
| Warranty Deed | -- | None Available | |
| Warranty Deed | $129,000 | Apex Ttl & Closing Serviecs | |
| Interfamily Deed Transfer | -- | None Available | |
| Warranty Deed | $80,000 | -- |
Mortgage History
| Date | Status | Loan Amount | Loan Type |
|---|---|---|---|
| Previous Owner | $103,200 | New Conventional | |
| Closed | $0 | FHA |
Property History
| Date | Event | Price | Change | Sq Ft Price |
|---|---|---|---|---|
| 01/18/2022 01/18/22 | Sold | $222,600 | +6.0% | $100 / Sq Ft |
| 11/08/2021 11/08/21 | Pending | -- | -- | -- |
| 11/08/2021 11/08/21 | For Sale | $210,000 | +62.8% | $94 / Sq Ft |
| 01/10/2020 01/10/20 | Sold | $129,000 | 0.0% | $58 / Sq Ft |
| 11/18/2019 11/18/19 | Pending | -- | -- | -- |
| 11/18/2019 11/18/19 | For Sale | $129,000 | +43.3% | $58 / Sq Ft |
| 09/02/2016 09/02/16 | Sold | $90,000 | -10.0% | $40 / Sq Ft |
| 05/25/2016 05/25/16 | Pending | -- | -- | -- |
| 05/25/2016 05/25/16 | For Sale | $100,000 | -- | $45 / Sq Ft |
Tax History Compared to Growth
Tax History
| Year | Tax Paid | Tax Assessment Tax Assessment Total Assessment is a certain percentage of the fair market value that is determined by local assessors to be the total taxable value of land and additions on the property. | Land | Improvement |
|---|---|---|---|---|
| 2024 | $1,867 | $25,266 | $1,650 | $23,616 |
| 2023 | $1,811 | $24,530 | $1,650 | $22,880 |
| 2022 | $1,147 | $14,190 | $1,650 | $12,540 |
| 2021 | $1,092 | $14,190 | $1,650 | $12,540 |
| 2020 | $1,068 | $13,877 | $1,650 | $12,227 |
| 2019 | $1,041 | $13,413 | $825 | $12,588 |
| 2018 | $1,071 | $13,776 | $825 | $12,951 |
| 2017 | $1,102 | $14,141 | $825 | $13,316 |
| 2016 | $1,120 | $14,438 | $825 | $13,613 |
| 2015 | $1,069 | $13,750 | $825 | $12,925 |
| 2014 | $1,074 | $13,750 | $825 | $12,925 |
Agents Affiliated with this Home
-
L
Seller's Agent in 2022
Leslie Vasquez
Inactive Office
-
Non MLS Associate
N
Buyer's Agent in 2022
Non MLS Associate
Non MLS Office
-
Stephanie Fine

Seller's Agent in 2020
Stephanie Fine
Porches and Pastures
(918) 470-5122
237 Total Sales
-
Stacie Mclain

Buyer's Agent in 2020
Stacie Mclain
RE/MAX
(918) 348-4499
199 Total Sales
-
Connie Campbell

Seller's Agent in 2016
Connie Campbell
Campbell Due Real Estate LLC
(918) 232-2091
112 Total Sales
Map
Source: MLS Technology
MLS Number: 1941241
APN: 0010-00-002-007-0-000-00
- 212 S Bk 1240
- 122 E Bk 1200
- 124 S Bk 1401 Rd
- 10277 N Hwy 71
- 171 E Brooken Rd
- 0 Oklahoma 71
- 110 W Zachry Ln
- 182 E Brooken Rd
- 11730 Oklahoma 9
- 109 E Bk 800 Rd
- 0 S Bk 500 Rd
- 114 S Bk 410 Rd
- 0000 Bk 1600 Rd 1554 76 Acres
- 11710 W Highway 9
- 0 Brooken Mt Rd
- 0000 Brooken Mt Rd
- 316b S Bk 1600 Rd
- 216 N Bk 1600 Rd
- 0 W P 1235 Dr
- 11250 W County Road 1210
