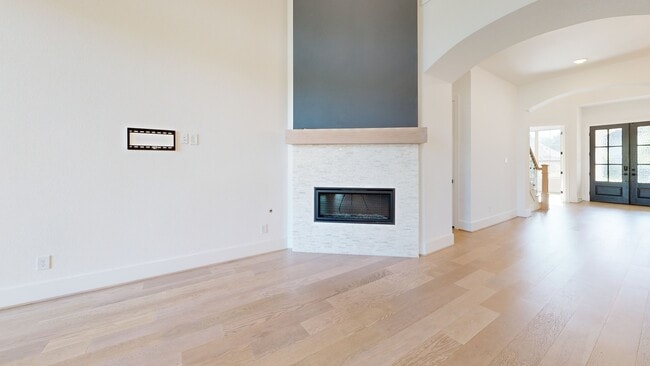
208 S Empress Green Place Montgomery, TX 77316
Wood Forest NeighborhoodEstimated payment $5,602/month
Highlights
- Popular Property
- Golf Course Community
- Clubhouse
- Lone Star Elementary School Rated A
- Home Theater
- Deck
About This Home
HUNTINGTON home in the highly sought-after Noble Bend section in Woodforest. This lightly lived two-story offers 5 spacious bedrooms with 2 BEDROOMS IN FIRST FLOOR. Beautiful open-concept kitchen, complete with a large island, high-end appliances, and a spacious breakfast area. The formal dining room and study provide the perfect spaces for entertaining and working from home. With the media room located on 1st floor, it is the perfect spot to relax and unwind. No need to go upstairs while entertaining downstairs!!. And with a nice sized backyard with tress/bushes added for privacy and plenty of space to entertain. With its prime location and luxurious features, this home is the perfect choice for those who want to experience the best of Woodforest living!
Listing Agent
Compass RE Texas, LLC - The Woodlands License #0641793 Listed on: 08/04/2025

Open House Schedule
-
Saturday, October 25, 20251:00 to 3:00 pm10/25/2025 1:00:00 PM +00:0010/25/2025 3:00:00 PM +00:00Add to Calendar
Home Details
Home Type
- Single Family
Est. Annual Taxes
- $3,185
Year Built
- Built in 2023
Lot Details
- 10,119 Sq Ft Lot
- East Facing Home
- Back Yard Fenced
- Sprinkler System
HOA Fees
- $119 Monthly HOA Fees
Parking
- 3 Car Attached Garage
- Tandem Garage
Home Design
- Contemporary Architecture
- Brick Exterior Construction
- Slab Foundation
- Composition Roof
Interior Spaces
- 4,034 Sq Ft Home
- 2-Story Property
- High Ceiling
- Ceiling Fan
- Gas Log Fireplace
- Window Treatments
- Formal Entry
- Family Room Off Kitchen
- Living Room
- Dining Room
- Home Theater
- Home Office
- Game Room
- Utility Room
- Washer and Gas Dryer Hookup
- Fire and Smoke Detector
Kitchen
- Breakfast Room
- Breakfast Bar
- Walk-In Pantry
- Butlers Pantry
- Double Oven
- Electric Oven
- Gas Range
- Microwave
- Dishwasher
- Kitchen Island
- Disposal
Flooring
- Engineered Wood
- Carpet
- Tile
Bedrooms and Bathrooms
- 5 Bedrooms
- En-Suite Primary Bedroom
- Double Vanity
- Soaking Tub
- Separate Shower
Eco-Friendly Details
- ENERGY STAR Qualified Appliances
- Energy-Efficient Windows with Low Emissivity
- Energy-Efficient HVAC
- Energy-Efficient Thermostat
Outdoor Features
- Pond
- Deck
- Covered Patio or Porch
Schools
- Lone Star Elementary School
- Oak Hill Junior High School
- Lake Creek High School
Utilities
- Central Heating and Cooling System
- Heating System Uses Gas
- Programmable Thermostat
Community Details
Overview
- First Service Residential Association, Phone Number (713) 932-1122
- Built by Huntington
- Noble Greens/Woodforest Sec 1 Subdivision
Amenities
- Picnic Area
- Clubhouse
- Meeting Room
- Party Room
Recreation
- Golf Course Community
- Tennis Courts
- Community Basketball Court
- Pickleball Courts
- Sport Court
- Community Playground
- Community Pool
- Park
- Dog Park
- Trails
Map
Home Values in the Area
Average Home Value in this Area
Tax History
| Year | Tax Paid | Tax Assessment Tax Assessment Total Assessment is a certain percentage of the fair market value that is determined by local assessors to be the total taxable value of land and additions on the property. | Land | Improvement |
|---|---|---|---|---|
| 2025 | $3,185 | $1,194,924 | $130,000 | $1,064,924 |
| 2024 | $3,185 | $130,000 | $130,000 | -- |
| 2023 | $2,111 | $87,100 | $87,100 | $0 |
| 2022 | $2,346 | $87,100 | $87,100 | $0 |
| 2021 | $2,017 | $110,500 | $110,500 | $0 |
Property History
| Date | Event | Price | List to Sale | Price per Sq Ft |
|---|---|---|---|---|
| 08/04/2025 08/04/25 | For Sale | $995,000 | -- | $247 / Sq Ft |
Purchase History
| Date | Type | Sale Price | Title Company |
|---|---|---|---|
| Special Warranty Deed | -- | None Listed On Document | |
| Special Warranty Deed | -- | None Listed On Document |
About the Listing Agent

“Your home is your comfort zone, your life, and the place where you will build some of your best family moments. I like to think that somehow I contribute in building those nice memories.”
Beatriz is an entrepreneur and mother of three. Fluent in English and Spanish, with a degree in Economics, her experience in International Business is unparalleled and her focus on customer service has provided her with an advantage to anyone looking to sell or relocate.
She knows that
Beatriz's Other Listings
Source: Houston Association of REALTORS®
MLS Number: 45049449
APN: 7401-00-02200
- 203 S Empress Green Place
- 112 Casterly Green Ct
- 118 Castle Pines Dr
- 2666 Woodforest Pkwy N
- 141 Cypress Pond Place
- 333 Fields Ln
- 308 Fields Ln
- 313 Fields Ln
- 329 Fields Ln
- 2652 Woodforest Pkwy N
- 417 Huntington Park Dr Unit 21
- 11502 Kate Ct
- 517 Grand Palisade Place
- 305 Paradise Isle Blvd
- 208 Heron Pointe Dr
- 103 Turnberry Ct
- 110 Royal Palm Ave
- 429 Copa Palm Loop
- 116 Copa Palm Loop
- 425 N Copa Palm Loop
- 183 Knollbrook Cir
- 900 New Day Ave
- 119 Red Eagle Ct
- 143 N Greatwood Glen Place
- 193 Climbing Oaks Place
- 150 N Greatwood Glen Place
- 115 Windfair Loop
- 127 Clearmont Place
- 147 Clearmont Place
- 158 Biltmore Loop
- 219 Biltmore Loop
- 130 Springshed Place
- 323 Biltmore Loop
- 114 Axlewood Ct
- 139 Finchfield Place
- 648 Silver Pear Ct
- 619 Silver Pear Ct Ct
- 528 Oakview Bend Dr
- 343 E Coralburst Loop
- 216 Cider Gum Place





