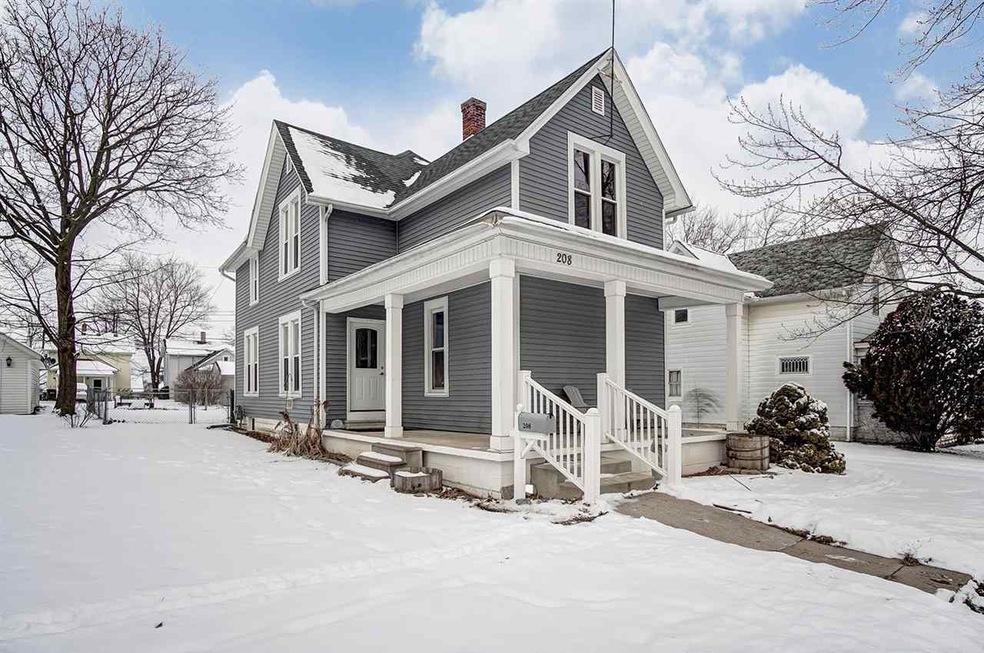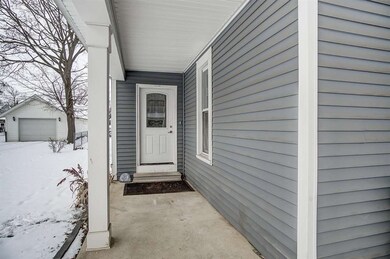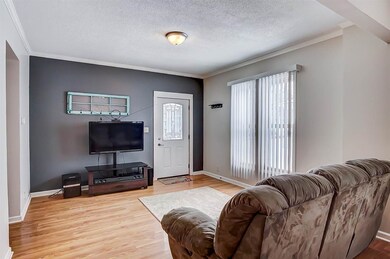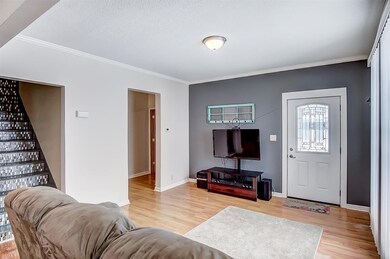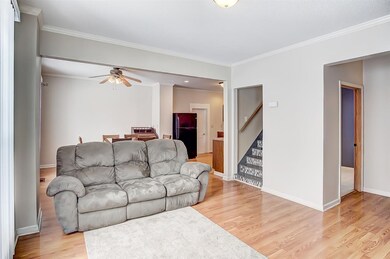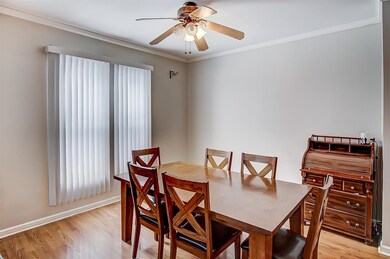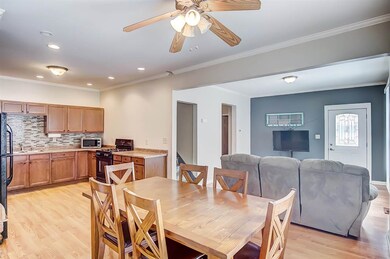
208 S Harrison St Garrett, IN 46738
Highlights
- Open Floorplan
- Backs to Open Ground
- Community Fire Pit
- Traditional Architecture
- Covered patio or porch
- 2-minute walk to Eastside Park
About This Home
As of April 2018Open concepts with a main floor master. Very nicely Remodeled & freshly painted. 4 bedrooms & 2 large full baths! Landing upstairs has a small family room area. Large front porch! Fenced in yard. Parking in front driveway and in the back by 1 car garage. Great location! Main Floor mudroom was just redone. New furnace & A/C in 2013. Previous survey online. 2 parcels.
Last Agent to Sell the Property
Alisa Worden
Mike Thomas Associates, Inc. Listed on: 02/24/2018
Home Details
Home Type
- Single Family
Est. Annual Taxes
- $428
Year Built
- Built in 1920
Lot Details
- 7,492 Sq Ft Lot
- Lot Dimensions are 60x125
- Backs to Open Ground
- Chain Link Fence
- Level Lot
Parking
- 1 Car Detached Garage
- Driveway
- Off-Street Parking
Home Design
- Traditional Architecture
- Brick Foundation
- Poured Concrete
- Asphalt Roof
- Vinyl Construction Material
Interior Spaces
- 2-Story Property
- Open Floorplan
- Crown Molding
- Ceiling Fan
- Partially Finished Basement
- Crawl Space
- Fire and Smoke Detector
- Electric Oven or Range
Flooring
- Carpet
- Laminate
Bedrooms and Bathrooms
- 4 Bedrooms
- Walk-In Closet
Laundry
- Laundry on main level
- Washer and Electric Dryer Hookup
Utilities
- Forced Air Heating and Cooling System
- Heating System Uses Gas
Additional Features
- Covered patio or porch
- Suburban Location
Community Details
- Community Fire Pit
Listing and Financial Details
- Home warranty included in the sale of the property
- Assessor Parcel Number 17-09-03-137-014.000-013
Ownership History
Purchase Details
Home Financials for this Owner
Home Financials are based on the most recent Mortgage that was taken out on this home.Purchase Details
Home Financials for this Owner
Home Financials are based on the most recent Mortgage that was taken out on this home.Purchase Details
Home Financials for this Owner
Home Financials are based on the most recent Mortgage that was taken out on this home.Purchase Details
Purchase Details
Similar Homes in Garrett, IN
Home Values in the Area
Average Home Value in this Area
Purchase History
| Date | Type | Sale Price | Title Company |
|---|---|---|---|
| Warranty Deed | -- | None Available | |
| Warranty Deed | -- | Centurion Land Title Inc | |
| Corporate Deed | -- | None Available | |
| Sheriffs Deed | $15,905 | None Available | |
| Deed | $68,500 | -- |
Mortgage History
| Date | Status | Loan Amount | Loan Type |
|---|---|---|---|
| Open | $116,546 | New Conventional | |
| Closed | $115,862 | FHA | |
| Closed | $4,130 | Stand Alone Second | |
| Previous Owner | $95,816 | New Conventional | |
| Previous Owner | $20,000 | New Conventional | |
| Previous Owner | $26,520 | New Conventional | |
| Previous Owner | $20,250 | Future Advance Clause Open End Mortgage | |
| Previous Owner | $35,317 | New Conventional |
Property History
| Date | Event | Price | Change | Sq Ft Price |
|---|---|---|---|---|
| 04/30/2018 04/30/18 | Sold | $118,000 | -1.6% | $72 / Sq Ft |
| 03/02/2018 03/02/18 | Pending | -- | -- | -- |
| 02/24/2018 02/24/18 | For Sale | $119,900 | +27.7% | $73 / Sq Ft |
| 09/10/2014 09/10/14 | Sold | $93,900 | 0.0% | $57 / Sq Ft |
| 06/25/2014 06/25/14 | Pending | -- | -- | -- |
| 06/22/2014 06/22/14 | For Sale | $93,900 | -- | $57 / Sq Ft |
Tax History Compared to Growth
Tax History
| Year | Tax Paid | Tax Assessment Tax Assessment Total Assessment is a certain percentage of the fair market value that is determined by local assessors to be the total taxable value of land and additions on the property. | Land | Improvement |
|---|---|---|---|---|
| 2024 | $820 | $118,600 | $13,700 | $104,900 |
| 2023 | $812 | $119,900 | $13,700 | $106,200 |
| 2022 | $825 | $109,400 | $12,200 | $97,200 |
| 2021 | $820 | $108,700 | $12,200 | $96,500 |
| 2020 | $538 | $87,600 | $10,000 | $77,600 |
| 2019 | $505 | $85,400 | $10,000 | $75,400 |
| 2018 | $526 | $85,400 | $10,000 | $75,400 |
| 2017 | $386 | $74,700 | $10,000 | $64,700 |
| 2016 | $386 | $74,000 | $10,000 | $64,000 |
| 2014 | $398 | $76,000 | $10,000 | $66,000 |
Agents Affiliated with this Home
-
A
Seller's Agent in 2018
Alisa Worden
Mike Thomas Associates, Inc.
-
Jeff Holtsclaw

Buyer's Agent in 2018
Jeff Holtsclaw
CENTURY 21 Bradley Realty, Inc
(260) 705-9854
6 in this area
192 Total Sales
-
Kelly York

Seller's Agent in 2014
Kelly York
North Eastern Group Realty
(260) 573-2510
21 in this area
294 Total Sales
-
T
Seller Co-Listing Agent in 2014
Treva Finn
North Eastern Group Realty
Map
Source: Indiana Regional MLS
MLS Number: 201806774
APN: 17-09-03-137-014.000-013
- 606 E Keyser St
- 312 S Lee St
- 704 E King St
- 502 S Britton St
- 609 S Walsh St
- 401 S Cowen St
- 501 E Quincy St
- 104 S Cowen St
- 111 S Peters St
- 401 S Peters St
- 1010 Joanna Ct
- 419 N Franklin St
- 716 S Peters St
- 514 W King St
- 608 W King St
- 405 S Hamsher St
- 304 S Hamsher St
- 317 Conductor Cove
- 1409 W King St
- 502 Harold St
