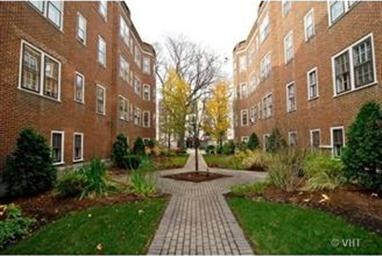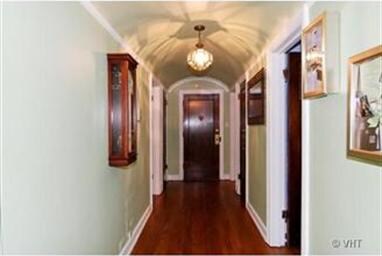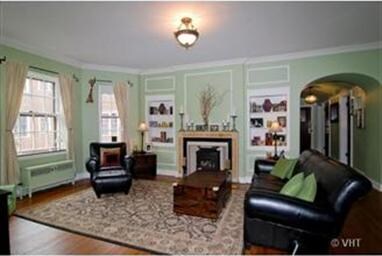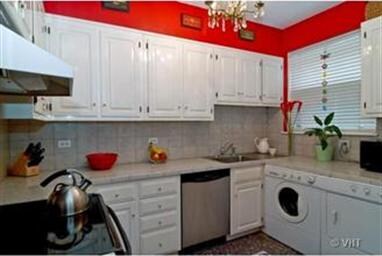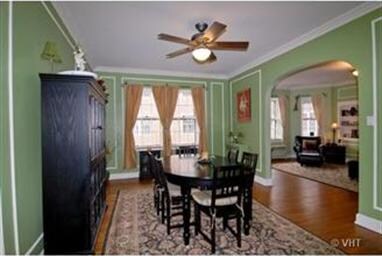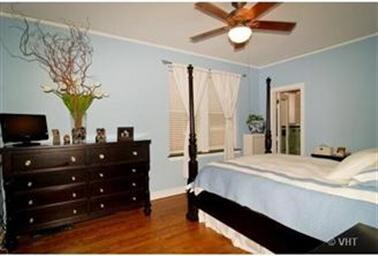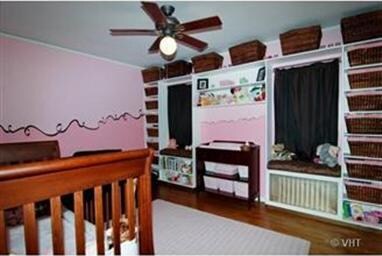
208 S Maple Ave Unit 22 Oak Park, IL 60302
Highlights
- Landscaped Professionally
- 2-minute walk to Harlem/Lake Station (Green Line)
- Fenced Yard
- Oliver W Holmes Elementary School Rated A-
- Wood Flooring
- 3-minute walk to Mills Park/Pleasant Home
About This Home
As of May 2019Gracious six room suite constructed in the Georgian style of architecture in the 1920's by John E Decker. Barrel ceiling in the dramatic gallery entry. Sun drenched rooms with exposure on three sides. Hardwood floors. Decorative fireplace. Great closet space. Washer/dryer in unit. Initial parking outside, but you rotate to a garage space. Without parking assessment is $5o less. Storage rooms available for $25/month.
Property Details
Home Type
- Condominium
Est. Annual Taxes
- $7,429
Year Built
- 1928
Lot Details
- Southern Exposure
- East or West Exposure
- Fenced Yard
- Landscaped Professionally
HOA Fees
- $467 per month
Home Design
- Brick Exterior Construction
- Stone Siding
Interior Spaces
- Primary Bathroom is a Full Bathroom
- Decorative Fireplace
- Entrance Foyer
- Storage
- Wood Flooring
- Unfinished Basement
- Basement Fills Entire Space Under The House
Kitchen
- Butlers Pantry
- Oven or Range
- Dishwasher
Laundry
- Dryer
- Washer
Home Security
Parking
- Parking Available
- Parking Included in Price
- Assigned Parking
Eco-Friendly Details
- North or South Exposure
Utilities
- 3+ Cooling Systems Mounted To A Wall/Window
- Heating System Uses Gas
- Radiant Heating System
- Lake Michigan Water
Community Details
Pet Policy
- Pets Allowed
Security
- Storm Screens
Ownership History
Purchase Details
Home Financials for this Owner
Home Financials are based on the most recent Mortgage that was taken out on this home.Purchase Details
Home Financials for this Owner
Home Financials are based on the most recent Mortgage that was taken out on this home.Purchase Details
Home Financials for this Owner
Home Financials are based on the most recent Mortgage that was taken out on this home.Purchase Details
Home Financials for this Owner
Home Financials are based on the most recent Mortgage that was taken out on this home.Purchase Details
Home Financials for this Owner
Home Financials are based on the most recent Mortgage that was taken out on this home.Similar Homes in the area
Home Values in the Area
Average Home Value in this Area
Purchase History
| Date | Type | Sale Price | Title Company |
|---|---|---|---|
| Warranty Deed | $290,000 | Prairie Title | |
| Warranty Deed | $220,000 | First American Title | |
| Warranty Deed | $313,000 | Prairie Title | |
| Warranty Deed | $240,000 | Prairie Title | |
| Warranty Deed | $150,000 | Prairie Title |
Mortgage History
| Date | Status | Loan Amount | Loan Type |
|---|---|---|---|
| Open | $261,000 | New Conventional | |
| Previous Owner | $130,000 | New Conventional | |
| Previous Owner | $293,139 | New Conventional | |
| Previous Owner | $306,400 | Unknown | |
| Previous Owner | $245,650 | Unknown | |
| Previous Owner | $194,000 | Unknown | |
| Previous Owner | $192,000 | No Value Available | |
| Previous Owner | $105,000 | No Value Available |
Property History
| Date | Event | Price | Change | Sq Ft Price |
|---|---|---|---|---|
| 05/16/2019 05/16/19 | Sold | $290,000 | -3.3% | -- |
| 04/06/2019 04/06/19 | Pending | -- | -- | -- |
| 03/20/2019 03/20/19 | For Sale | $299,900 | +36.3% | -- |
| 05/30/2012 05/30/12 | Sold | $220,000 | -15.1% | -- |
| 04/19/2012 04/19/12 | Pending | -- | -- | -- |
| 04/14/2012 04/14/12 | For Sale | $259,000 | -- | -- |
Tax History Compared to Growth
Tax History
| Year | Tax Paid | Tax Assessment Tax Assessment Total Assessment is a certain percentage of the fair market value that is determined by local assessors to be the total taxable value of land and additions on the property. | Land | Improvement |
|---|---|---|---|---|
| 2024 | $7,429 | $26,104 | $1,604 | $24,500 |
| 2023 | $8,758 | $26,104 | $1,604 | $24,500 |
| 2022 | $8,758 | $26,228 | $936 | $25,292 |
| 2021 | $9,814 | $26,227 | $935 | $25,292 |
| 2020 | $7,536 | $26,227 | $935 | $25,292 |
| 2019 | $7,362 | $25,362 | $855 | $24,507 |
| 2018 | $7,082 | $25,362 | $855 | $24,507 |
| 2017 | $6,966 | $25,362 | $855 | $24,507 |
| 2016 | $8,592 | $23,845 | $721 | $23,124 |
| 2015 | $7,653 | $23,845 | $721 | $23,124 |
| 2014 | $7,130 | $23,845 | $721 | $23,124 |
| 2013 | $7,177 | $24,682 | $721 | $23,961 |
Agents Affiliated with this Home
-

Seller's Agent in 2019
Elissa Palermo
Berkshire Hathaway HomeServices Chicago
(773) 297-7995
22 in this area
51 Total Sales
-
C
Buyer's Agent in 2019
Carla Taylor
Baird Warner
-

Seller's Agent in 2012
Ann Keeney
Baird Warner
(708) 267-4795
24 in this area
42 Total Sales
Map
Source: Midwest Real Estate Data (MRED)
MLS Number: MRD08043518
APN: 16-07-308-028-1022
- 221 S Maple Ave Unit C
- 110 S Marion St Unit 304
- 242 S Maple Ave Unit 3W
- 109 S Maple Ave
- 1025 Randolph St Unit 307
- 324 Wisconsin Ave Unit C
- 337 S Maple Ave Unit 11
- 312 Home Ave
- 7301 Dixon St Unit 5
- 115 Marengo Ave Unit 101
- 1040 Washington Blvd Unit 2
- 211 Elgin Ave Unit 4H
- 1140 Washington Blvd Unit 2
- 339 Home Ave Unit 3B
- 950 Washington Blvd Unit 206
- 215 Marengo Ave Unit 4B
- 215 Marengo Ave Unit 2G
- 414 Clinton Place Unit 302
- 414 Clinton Place Unit 603
- 425 Wisconsin Ave Unit 2W
