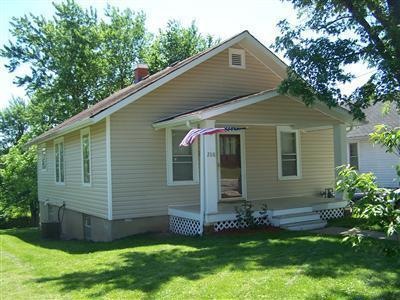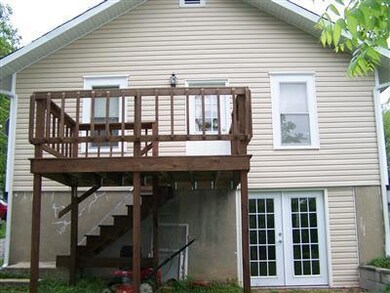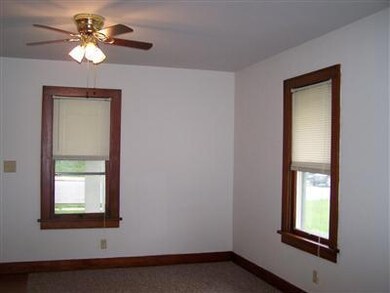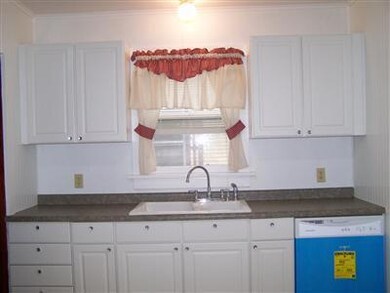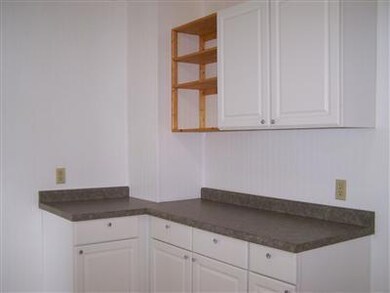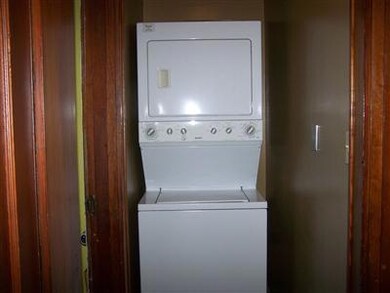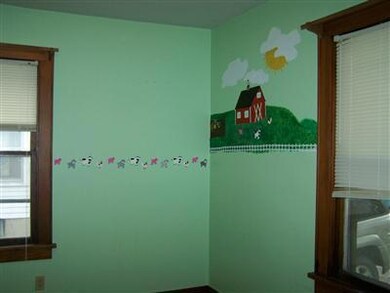
208 S Ravine St Fulton, MO 65251
Estimated Value: $106,000 - $144,000
Highlights
- Primary Bedroom Suite
- Wood Flooring
- Central Air
- Ranch Style House
- Living Room
- 1-minute walk to Hockaday Hill Park
About This Home
As of March 2012Clean as a whistle! Updated kitchen and bath with new fixtures,countertops & flooring. Painted throughout. Newer siding, roof (9 Yrs), HVAC and appliances. Stackable washer & dryer on main level included. Unfinished basement with walkout to paved patio plus deck off kitchen.Covered front porch and off street parking. Should qualify for USDA/FHA & VA loans. Move in ready!
Last Agent to Sell the Property
Garriott & Associates Realty License #2000151430 Listed on: 02/20/2018
Last Buyer's Agent
Member Nonmls
NONMLS
Home Details
Home Type
- Single Family
Est. Annual Taxes
- $231
Year Built
- 1930
Lot Details
- 8,276 Sq Ft Lot
- Lot Dimensions are 45'x 180'
Home Design
- Ranch Style House
- Vinyl Siding
Interior Spaces
- 856 Sq Ft Home
- Living Room
- Wood Flooring
Kitchen
- Stove
- Dishwasher
Bedrooms and Bathrooms
- 2 Bedrooms
- Primary Bedroom Suite
- 1 Full Bathroom
Laundry
- Dryer
- Washer
Basement
- Walk-Out Basement
- Basement Fills Entire Space Under The House
Schools
- Fulton Elementary And Middle School
- Fulton High School
Utilities
- Central Air
- Heating Available
Ownership History
Purchase Details
Home Financials for this Owner
Home Financials are based on the most recent Mortgage that was taken out on this home.Similar Homes in Fulton, MO
Home Values in the Area
Average Home Value in this Area
Purchase History
| Date | Buyer | Sale Price | Title Company |
|---|---|---|---|
| Linnanbringar Andrew R | -- | -- |
Mortgage History
| Date | Status | Borrower | Loan Amount |
|---|---|---|---|
| Open | Linnanbringar Andrew R | $61,000 |
Property History
| Date | Event | Price | Change | Sq Ft Price |
|---|---|---|---|---|
| 03/30/2012 03/30/12 | Sold | -- | -- | -- |
| 03/30/2012 03/30/12 | Sold | -- | -- | -- |
| 09/27/2011 09/27/11 | Pending | -- | -- | -- |
| 06/01/2011 06/01/11 | For Sale | $69,900 | -- | $82 / Sq Ft |
Tax History Compared to Growth
Tax History
| Year | Tax Paid | Tax Assessment Tax Assessment Total Assessment is a certain percentage of the fair market value that is determined by local assessors to be the total taxable value of land and additions on the property. | Land | Improvement |
|---|---|---|---|---|
| 2024 | $620 | $10,023 | $0 | $0 |
| 2023 | $620 | $9,548 | $0 | $0 |
| 2022 | $588 | $9,548 | $975 | $8,573 |
| 2021 | $587 | $9,548 | $975 | $8,573 |
| 2020 | $595 | $9,548 | $975 | $8,573 |
| 2019 | $576 | $9,548 | $975 | $8,573 |
| 2018 | $549 | $8,799 | $975 | $7,824 |
| 2017 | $488 | $8,799 | $975 | $7,824 |
| 2016 | $265 | $4,570 | $0 | $0 |
| 2015 | $259 | $4,570 | $0 | $0 |
| 2014 | -- | $4,180 | $0 | $0 |
Agents Affiliated with this Home
-
Chuck Garriott

Seller's Agent in 2018
Chuck Garriott
Garriott & Associates Realty
(573) 642-4484
229 Total Sales
-
M
Buyer's Agent in 2018
Member Nonmls
NONMLS
-
1
Buyer's Agent in 2012
1400 1400
71
-
N
Buyer's Agent in 2012
NON-MEMBER
NON MEMBER
-
N
Buyer's Agent in 2012
NON MEMBER
NON MEMBER
Map
Source: Jefferson City Area Board of REALTORS®
MLS Number: 10035240
APN: 13-04.0-17.0-40-034-010.000
- 208 S Ravine St
- 206 S Ravine St
- 210 S Ravine St
- 212 S Ravine St
- 204 S Ravine St
- 202 S Ravine St
- 214 S Ravine St
- 216 S Ravine St
- 200 S Ravine St
- 207 S Ravine St
- 209 N Bluff St
- 209 S Ravine St
- 205 S Ravine St
- 106 Hockaday Ave
- 211 S Ravine St
- 215 S Ravine St
- 108 S Ravine St
- 218 S Ravine St
- 217 S Ravine St
- 300 S Ravine St
