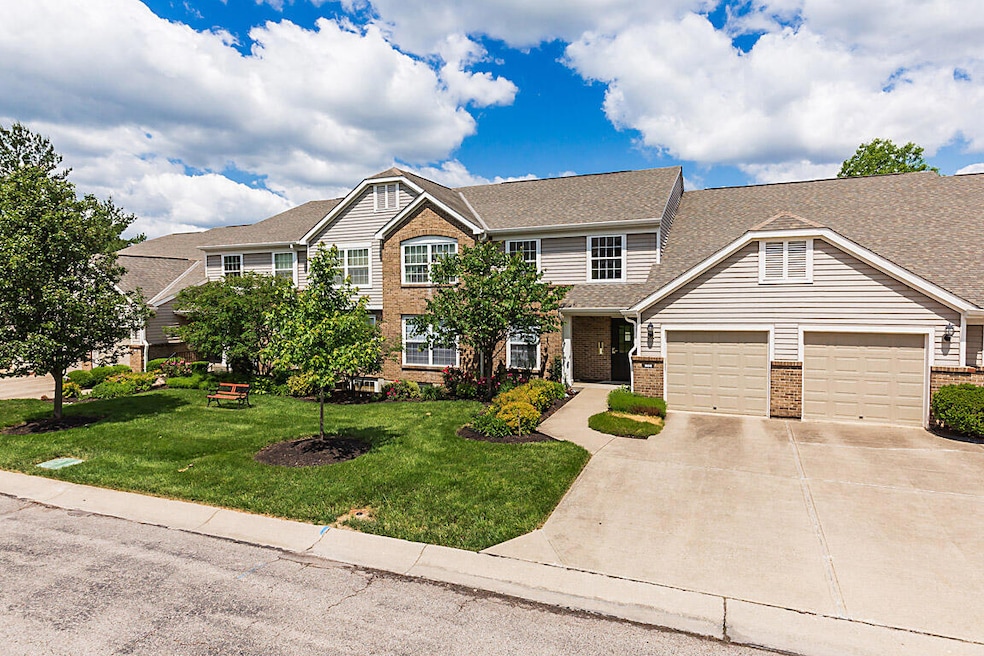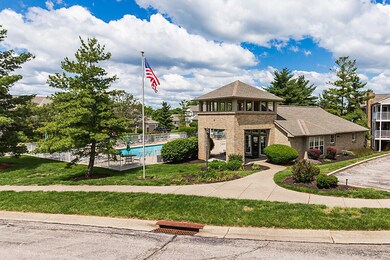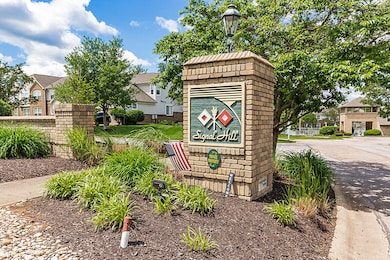
208 S Watchtower Dr Unit 203 Wilder, KY 41076
Highlights
- Clubhouse
- Traditional Architecture
- Community Pool
- Donald E. Cline Elementary School Rated A
- Granite Countertops
- Stainless Steel Appliances
About This Home
As of June 2025No-Step Living in Wilder! Welcome to this charming 2-bedroom, 2-bath condo nestled in the highly sought-after Signal Hill community—just one mile from Northern Kentucky University! Whether you're a student, professional, or someone looking to for condo living, this home checks all the boxes.
What You'll Love:
Zero Steps - First-floor convenience with no stairs, ever.
Open Layout - Flows effortlessly from the kitchen with granite countertops, ample cabinetry, and a pantry (plus, all appliances stay!) to a cozy dining area and living room.
Inviting Fireplace - The marble-faced, wood-burning fireplace adds warmth and character.
Oversized Primary Suite - Features a walk-in closet and double closet, plus a spacious bath with walk-in shower.
Private Garage - One-car garage with direct access to your home. convenience, and a welcoming community make this an ideal place to call home. Community features a clubhouse and pool for your enjoyment.
Last Agent to Sell the Property
Keller Williams Realty Services License #204109 Listed on: 05/24/2025

Property Details
Home Type
- Condominium
Est. Annual Taxes
- $963
Year Built
- Built in 1998
HOA Fees
- $270 Monthly HOA Fees
Parking
- 1 Car Attached Garage
- Garage Door Opener
- Parking Garage Space
- Parking Lot
- Off-Street Parking
Home Design
- Traditional Architecture
- Brick Exterior Construction
- Poured Concrete
- Shingle Roof
- Vinyl Siding
Interior Spaces
- 1,214 Sq Ft Home
- 1-Story Property
- Ceiling Fan
- Wood Burning Fireplace
- Insulated Windows
- Panel Doors
- Living Room
- Dining Room
Kitchen
- Electric Range
- Microwave
- Dishwasher
- Stainless Steel Appliances
- Granite Countertops
- Disposal
Flooring
- Carpet
- Luxury Vinyl Tile
Bedrooms and Bathrooms
- 2 Bedrooms
- En-Suite Bathroom
- Walk-In Closet
- 2 Full Bathrooms
Laundry
- Laundry Room
- Laundry on main level
- Dryer
- Washer
Schools
- Donald E.Cline Elementary School
- Campbell County Middle School
- Campbell County High School
Utilities
- Central Air
- Heat Pump System
- Cable TV Available
Additional Features
- Balcony
- Landscaped
Listing and Financial Details
- Assessor Parcel Number 999-99-35-842.06
Community Details
Overview
- Association fees include association fees, ground maintenance, sewer, snow removal, trash, water
- Vertex Association, Phone Number (859) 491-5711
- On-Site Maintenance
Amenities
- Clubhouse
Recreation
- Community Pool
- Snow Removal
Pet Policy
- Dogs and Cats Allowed
Ownership History
Purchase Details
Home Financials for this Owner
Home Financials are based on the most recent Mortgage that was taken out on this home.Purchase Details
Purchase Details
Home Financials for this Owner
Home Financials are based on the most recent Mortgage that was taken out on this home.Purchase Details
Similar Homes in the area
Home Values in the Area
Average Home Value in this Area
Purchase History
| Date | Type | Sale Price | Title Company |
|---|---|---|---|
| Warranty Deed | $201,500 | None Listed On Document | |
| Warranty Deed | $201,500 | None Listed On Document | |
| Warranty Deed | $118,000 | A Title Agency | |
| Deed | $98,500 | -- | |
| Deed | $92,725 | -- |
Mortgage History
| Date | Status | Loan Amount | Loan Type |
|---|---|---|---|
| Open | $161,200 | New Conventional | |
| Previous Owner | $100,100 | Unknown | |
| Previous Owner | $100,000 | Credit Line Revolving | |
| Previous Owner | $79,500 | Unknown | |
| Previous Owner | $78,800 | New Conventional |
Property History
| Date | Event | Price | Change | Sq Ft Price |
|---|---|---|---|---|
| 06/16/2025 06/16/25 | Sold | $201,500 | +8.9% | $166 / Sq Ft |
| 05/26/2025 05/26/25 | Pending | -- | -- | -- |
| 05/24/2025 05/24/25 | For Sale | $185,000 | -- | $152 / Sq Ft |
Tax History Compared to Growth
Tax History
| Year | Tax Paid | Tax Assessment Tax Assessment Total Assessment is a certain percentage of the fair market value that is determined by local assessors to be the total taxable value of land and additions on the property. | Land | Improvement |
|---|---|---|---|---|
| 2024 | $963 | $140,000 | $0 | $140,000 |
| 2023 | $937 | $140,000 | $0 | $140,000 |
| 2022 | $1,094 | $140,000 | $0 | $140,000 |
| 2021 | $769 | $107,500 | $0 | $107,500 |
| 2020 | $794 | $107,500 | $0 | $107,500 |
| 2019 | $786 | $107,500 | $0 | $107,500 |
| 2018 | $810 | $107,500 | $0 | $107,500 |
| 2017 | $800 | $107,500 | $0 | $107,500 |
| 2016 | $772 | $107,500 | $0 | $0 |
| 2015 | $785 | $107,500 | $0 | $0 |
| 2014 | $1,168 | $110,000 | $0 | $0 |
Agents Affiliated with this Home
-
Melissa Bricking

Seller's Agent in 2025
Melissa Bricking
Keller Williams Realty Services
(859) 240-7832
4 in this area
300 Total Sales
-
Holly Maloney

Buyer's Agent in 2025
Holly Maloney
eXp Realty, LLC
(513) 607-1986
1 in this area
319 Total Sales
Map
Source: Northern Kentucky Multiple Listing Service
MLS Number: 632779
APN: 999-99-35-842.06
- 0 Stevens Hill Lot #3 Rd
- 0 Stevens Hill Lot #5 Rd
- 0 Stevens Hill Lot #4 Rd
- 104 N Watchtower Dr Unit 103
- 0 Rd
- 23 Wesley Dr
- 25 Regiment Ct
- 1048 Licking Pike
- 4420 Michigan Ave
- 4508 Huntington Ave
- 370 Knollwood Dr
- 4336 Vermont Ave
- 4403 Vermont Ave
- 3920 Tracy Ave
- 146 Dogwood Dr
- 140 Dogwood Dr
- - Town Dr
- 23 Highland Meadows Cir Unit 12
- 7 Highland Meadows Dr Unit 4
- 121 Grand Ave



![Living1[25]](https://images.homes.com/listings/214/2287168334-634303891/208-s-watchtower-dr-wilder-ky-unit-203-buildingphoto-4.jpg)
![Living2[18]](https://images.homes.com/listings/214/4287168334-634303891/208-s-watchtower-dr-wilder-ky-unit-203-buildingphoto-5.jpg)
![Kitchen2[44]](https://images.homes.com/listings/214/0387168334-634303891/208-s-watchtower-dr-wilder-ky-unit-203-buildingphoto-6.jpg)
![Kitchen1[87]](https://images.homes.com/listings/214/6687168334-634303891/208-s-watchtower-dr-wilder-ky-unit-203-buildingphoto-7.jpg)