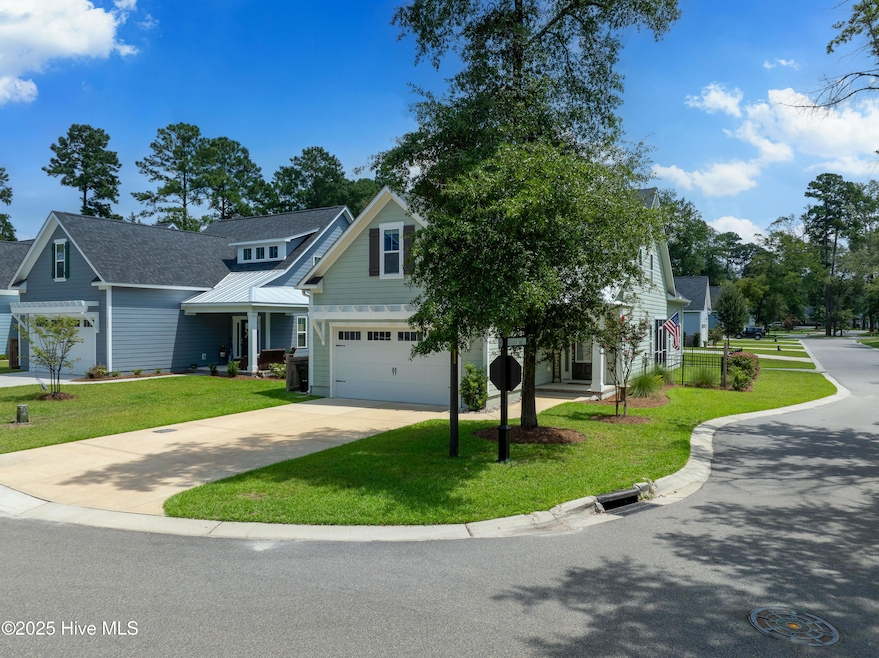
208 Sabal Pond Way Castle Hayne, NC 28429
Estimated payment $3,550/month
Highlights
- Very Popular Property
- Water Access
- RV or Boat Storage in Community
- Marina
- Fitness Center
- Gated Community
About This Home
The Blue Heron floor plan, created by Herrington Classic Homes, offers the opportunity to move in without the wait to River Bluffs. Located in Cottage Park just around the corner from the marina, this gorgeous home boasts 4 bedrooms, 2.5 baths and cozy lanai. An open, formal, yet comfortable feel to the main level offers a wonderful space to entertain with a built-in bar in the dining area and centered kitchen keeping everyone in the conversation. The owner's suite is located on the main while the second floor is a semi-split design for the three guestrooms OR two and a bonus. The gated community of River Bluffs amenities include a 2,700' river walk, pools, fitness centers, marina, boat storage, pickleball, tennis, basketball, and community farm.
Home Details
Home Type
- Single Family
Est. Annual Taxes
- $1,638
Year Built
- Built in 2021
Lot Details
- 5,097 Sq Ft Lot
- Lot Dimensions are 45x105
- Fenced Yard
- Decorative Fence
- Irrigation
- Property is zoned PD
HOA Fees
- $264 Monthly HOA Fees
Home Design
- Slab Foundation
- Wood Frame Construction
- Shingle Roof
- Metal Roof
- Stick Built Home
Interior Spaces
- 2,120 Sq Ft Home
- 2-Story Property
- Ceiling Fan
- 1 Fireplace
- Combination Dining and Living Room
Kitchen
- Convection Oven
- Dishwasher
- Kitchen Island
Flooring
- Carpet
- Tile
- Luxury Vinyl Plank Tile
Bedrooms and Bathrooms
- 4 Bedrooms
- Primary Bedroom on Main
- Walk-in Shower
Parking
- 2 Car Attached Garage
- Front Facing Garage
- Garage Door Opener
- Driveway
Accessible Home Design
- Accessible Ramps
Outdoor Features
- Water Access
- Covered Patio or Porch
Schools
- Castle Hayne Elementary School
- Holly Shelter Middle School
- Laney High School
Utilities
- Forced Air Heating System
- Natural Gas Connected
- Natural Gas Water Heater
Listing and Financial Details
- Tax Lot 460
- Assessor Parcel Number R02400-002-334-000
Community Details
Overview
- Cepco Association, Phone Number (910) 395-1500
- River Bluffs Subdivision
Amenities
- Community Garden
- Restaurant
Recreation
- RV or Boat Storage in Community
- Marina
- Tennis Courts
- Community Basketball Court
- Pickleball Courts
- Community Playground
- Fitness Center
- Community Pool
- Dog Park
Security
- Gated Community
Map
Home Values in the Area
Average Home Value in this Area
Tax History
| Year | Tax Paid | Tax Assessment Tax Assessment Total Assessment is a certain percentage of the fair market value that is determined by local assessors to be the total taxable value of land and additions on the property. | Land | Improvement |
|---|---|---|---|---|
| 2023 | $1,713 | $318,200 | $82,800 | $235,400 |
| 2022 | $1,725 | $318,200 | $82,800 | $235,400 |
| 2021 | $453 | $82,800 | $82,800 | $0 |
Property History
| Date | Event | Price | Change | Sq Ft Price |
|---|---|---|---|---|
| 08/31/2025 08/31/25 | Price Changed | $579,000 | -0.9% | $273 / Sq Ft |
| 08/22/2025 08/22/25 | For Sale | $584,000 | -- | $275 / Sq Ft |
Mortgage History
| Date | Status | Loan Amount | Loan Type |
|---|---|---|---|
| Closed | $100,000 | Credit Line Revolving |
Similar Homes in the area
Source: Hive MLS
MLS Number: 100526500
APN: R02400-002-334-000
- 157 Betties Place
- Lumina Island Plan at Sunset Reach
- Charleston Harbor Plan at Sunset Reach
- Cruz Bay Plan at Sunset Reach
- Mango Bay Plan at Sunset Reach
- Siesta Bay Plan at Sunset Reach
- Cooper's Bay Plan at Sunset Reach
- Pierre's Bay Plan at Sunset Reach
- Amelia Bay Plan at Sunset Reach
- 243 Sabal Pond Way
- 644 Chair Rd
- 1220 Rockhill Rd
- 2769 Alvernia Dr
- 2773 Alvernia Dr
- 2760 Alvernia Dr
- 2777 Alvernia Dr
- 871 Chair
- 2725 Alvernia Dr
- 2660 Alvernia Dr
- 2656 Alvernia Dr
- 2589 Alvernia Dr Unit 1
- 105 Brier Rd
- 2984 Ember Brook Ct
- 3309 Alex Trask Dr
- 170 Brentwood Dr
- 2414 Flowery Branch Dr
- 14 Creekstone Ln
- 2120 Old Winter Park Rd
- 3206 Belmont Cir
- 1628 Corbett St
- 1549 Corbett St
- 4413 Cohan Cir
- 1405 Corbett St
- 714 Taylor St Unit C
- 2937 New Town Dr
- 2956 Ember Brook Ct
- 2917 Ember Brook Ct
- 3016 Weatherby Ct
- 3111 Edgehill Dr
- 1045 N Front St






