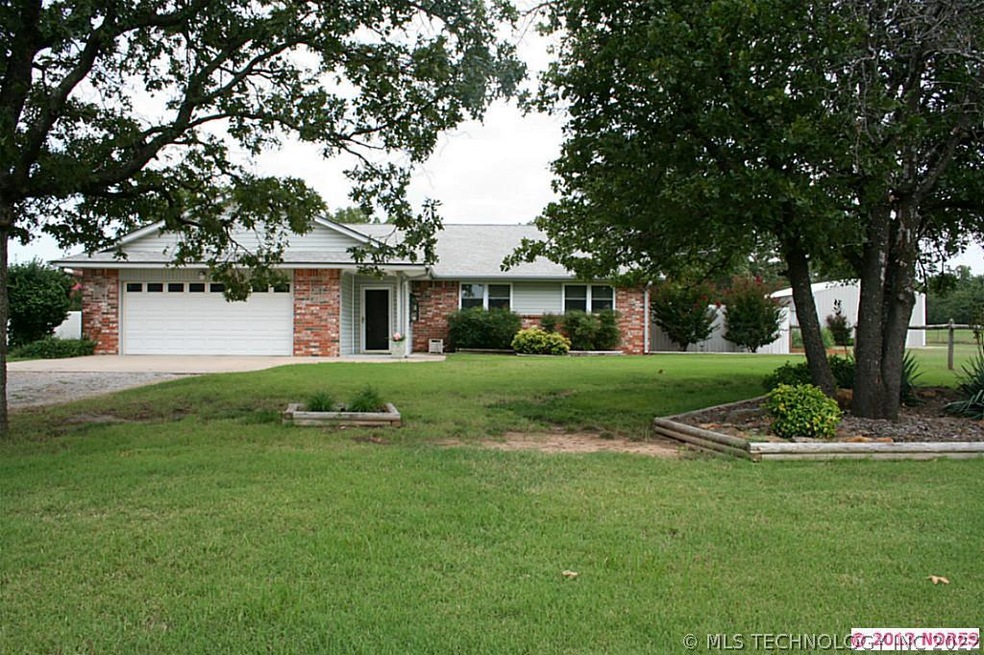
208 Sams Rd Sand Springs, OK 74063
Estimated Value: $271,501 - $318,000
Highlights
- Horses Allowed On Property
- Attic
- Dry Bar
- Second Garage
- Attached Garage
- Parking Storage or Cabinetry
About This Home
As of October 2013Immaculate 1 owner home on 4acr m/l with wood deck off master bedroom, covered patio at beautiful pool, huge 2nd garage, mature trees. See notes in photos for list of all upgrades.
Last Agent to Sell the Property
Tony Brklacich
Inactive Office License #155073 Listed on: 08/05/2013
Last Buyer's Agent
DeAnn Heckenkemper
Inactive Office License #131966
Home Details
Home Type
- Single Family
Est. Annual Taxes
- $1,888
Year Built
- Built in 1977
Lot Details
- 4.32 Acre Lot
- Barbed Wire
- Chain Link Fence
Home Design
- Ridge Vents on the Roof
- Vinyl Siding
- Four Sided Brick Exterior Elevation
Interior Spaces
- Dry Bar
- Ceiling Fan
- Insulated Windows
- Insulated Doors
- Attic Ventilator
Kitchen
- Built-In Oven
- Cooktop
Bedrooms and Bathrooms
- 3 Bedrooms
- 2 Full Bathrooms
Home Security
- Storm Doors
- Fire and Smoke Detector
Parking
- Attached Garage
- Second Garage
- Parking Storage or Cabinetry
Outdoor Features
- Exterior Lighting
- Rain Gutters
Schools
- Prue High School
Horse Facilities and Amenities
- Horses Allowed On Property
Utilities
- Programmable Thermostat
- Electric Water Heater
- Lagoon System
- Satellite Dish
- Cable TV Available
Ownership History
Purchase Details
Purchase Details
Home Financials for this Owner
Home Financials are based on the most recent Mortgage that was taken out on this home.Similar Homes in Sand Springs, OK
Home Values in the Area
Average Home Value in this Area
Purchase History
| Date | Buyer | Sale Price | Title Company |
|---|---|---|---|
| Stevens David Cole | -- | None Available | |
| Stevens David Cole | $170,500 | Firstitle & Abstract Svcs Ll |
Mortgage History
| Date | Status | Borrower | Loan Amount |
|---|---|---|---|
| Open | Stevens David Cole | $151,264 | |
| Previous Owner | Stevens David Cole | $168,329 |
Property History
| Date | Event | Price | Change | Sq Ft Price |
|---|---|---|---|---|
| 10/28/2013 10/28/13 | Sold | $170,500 | +0.4% | $126 / Sq Ft |
| 08/05/2013 08/05/13 | Pending | -- | -- | -- |
| 08/05/2013 08/05/13 | For Sale | $169,900 | -- | $125 / Sq Ft |
Tax History Compared to Growth
Tax History
| Year | Tax Paid | Tax Assessment Tax Assessment Total Assessment is a certain percentage of the fair market value that is determined by local assessors to be the total taxable value of land and additions on the property. | Land | Improvement |
|---|---|---|---|---|
| 2024 | $1,888 | $22,053 | $1,103 | $20,950 |
| 2023 | $1,888 | $21,692 | $1,103 | $20,589 |
| 2022 | $1,800 | $20,447 | $1,103 | $19,344 |
| 2021 | $1,746 | $20,447 | $1,103 | $19,344 |
| 2020 | $1,789 | $20,447 | $1,103 | $19,344 |
| 2019 | $1,607 | $20,447 | $1,103 | $19,344 |
| 2018 | $1,633 | $20,447 | $1,103 | $19,344 |
| 2017 | $1,399 | $20,460 | $1,103 | $19,357 |
| 2016 | $1,414 | $20,460 | $1,103 | $19,357 |
| 2015 | $1,324 | $20,460 | $1,103 | $19,357 |
| 2014 | $1,342 | $20,460 | $1,103 | $19,357 |
| 2013 | $1,045 | $15,149 | $946 | $14,203 |
Agents Affiliated with this Home
-
T
Seller's Agent in 2013
Tony Brklacich
Inactive Office
-
D
Buyer's Agent in 2013
DeAnn Heckenkemper
Inactive Office
Map
Source: MLS Technology
MLS Number: 1325351
APN: 570004729
- 4157 New Prue Rd
- 190 Tina Trail
- 4127 New Prue Rd
- 5094 N 209th Ave W
- 202 Pegilou Ln
- 194 Choctaw Ridge
- 15 Wood Lake Dr
- 92 Circle Ct
- 107 Maple Cir
- 1390 Old Towne Rd
- 47 N Dotson Dr
- 815 W Bayshore Dr
- 807 Bayshore Dr
- 909 Bayshore Dr
- 857 Bayshore Dr
- 76 Hickory Dr
- 228 W Hickory Dr
- 248 W Juanita Dr
- 239 Seneca Dr
- 0 Forest Springs Dr
- 208 Sams Rd
- 294 Sams Rd
- 148 Sams Rd
- 271 Sams Rd
- 149 Sams Rd
- 4237 New Prue Rd
- 37 Sams Rd
- 40 Sams Rd
- 4267 New Prue Rd
- 391 Tina Trail
- 311 Tina Trail
- 201 Tina Trail
- 6000 N 209th West Ave
- 6020 N 209th West Ave
- 67 Tina Trail
- 319 W Tina Trail
- 5895 N 209th West Ave
- 437 Tina Trail
- 20935 W Tina Trail
- 421 Tina Trail
