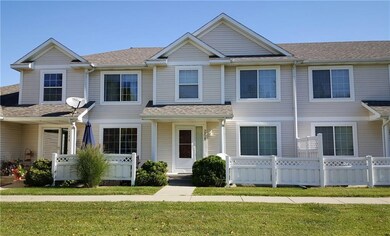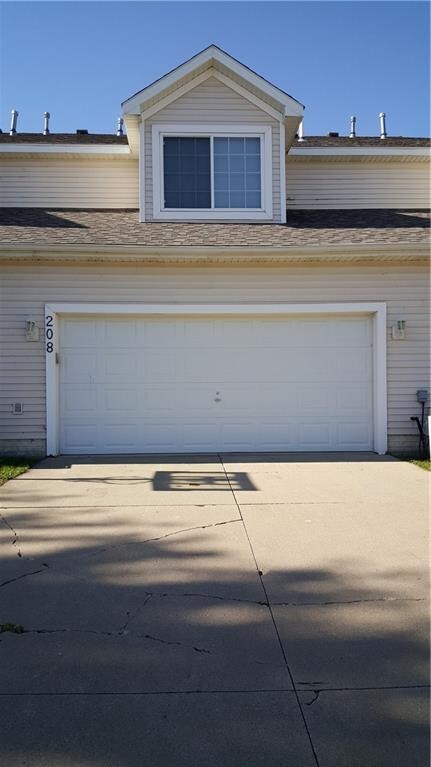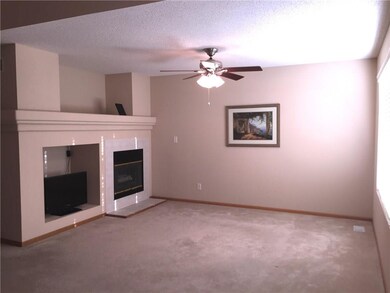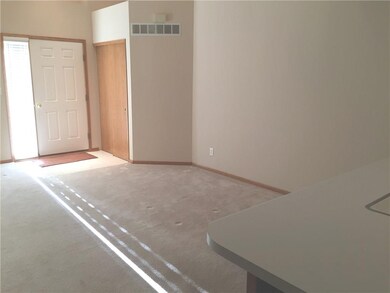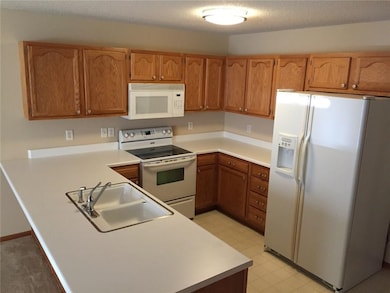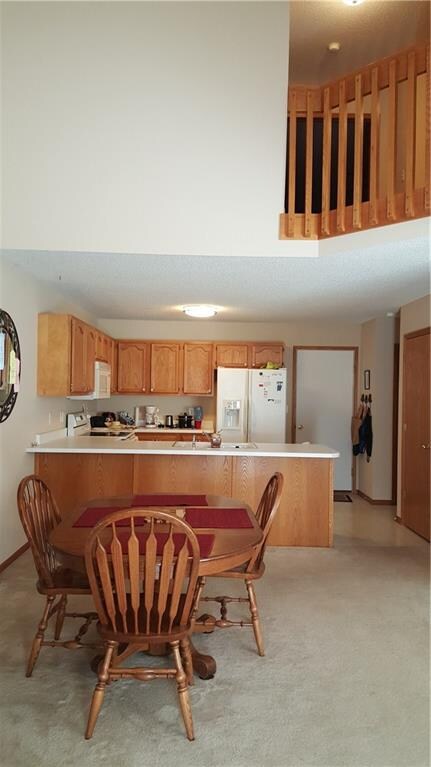
208 SE Cedarwood Ct Grimes, IA 50111
Estimated Value: $210,000 - $225,000
Highlights
- 1 Fireplace
- Eat-In Kitchen
- Carpet
- Dallas Center - Grimes High School Rated A-
- Forced Air Heating and Cooling System
About This Home
As of March 2017Well maintained Town Home located near Fareway Grocery Store and other convenient shopping. Living room has 2 story vaulted ceiling...Fireplace...open floor plan with breakfast bar dividing kitchen area. Half bath on main level. Second level has 2 Bedrooms...full bath with double sink vanity...walk in closet in MBR. Spacious MBR has double door entry. All appliances are included but not warranted. Unfinished lower level with EGRESS window...could be finished as conforming THIRD BEDROOM or family room. 2 car attached garage. This has been a second home for owners, so home is in excellent condition!!!
Last Agent to Sell the Property
Nancy Nevins
West Realty, Inc. Listed on: 10/07/2016
Townhouse Details
Home Type
- Townhome
Est. Annual Taxes
- $3,138
Year Built
- Built in 2000
Lot Details
- 1,569 Sq Ft Lot
- Lot Dimensions are 22x71.3
HOA Fees
- $125 Monthly HOA Fees
Home Design
- Asphalt Shingled Roof
- Vinyl Siding
Interior Spaces
- 1,362 Sq Ft Home
- 2-Story Property
- 1 Fireplace
- Unfinished Basement
- Basement Window Egress
Kitchen
- Eat-In Kitchen
- Stove
- Microwave
- Dishwasher
Flooring
- Carpet
- Vinyl
Bedrooms and Bathrooms
- 2 Bedrooms
Laundry
- Laundry on upper level
- Dryer
- Washer
Parking
- 2 Car Attached Garage
- Driveway
Utilities
- Forced Air Heating and Cooling System
Community Details
- Tom Walker Manager Association, Phone Number (515) 418-6408
Listing and Financial Details
- Assessor Parcel Number 31101025010000
Ownership History
Purchase Details
Home Financials for this Owner
Home Financials are based on the most recent Mortgage that was taken out on this home.Purchase Details
Home Financials for this Owner
Home Financials are based on the most recent Mortgage that was taken out on this home.Purchase Details
Home Financials for this Owner
Home Financials are based on the most recent Mortgage that was taken out on this home.Similar Homes in the area
Home Values in the Area
Average Home Value in this Area
Purchase History
| Date | Buyer | Sale Price | Title Company |
|---|---|---|---|
| Feldotto Janice | $37,000 | None Available | |
| Ullmark Beth | $124,500 | -- | |
| Gehl Greg | $125,000 | -- |
Mortgage History
| Date | Status | Borrower | Loan Amount |
|---|---|---|---|
| Previous Owner | Ullmark Beth Ann | $108,000 | |
| Previous Owner | Ullmark Beth | $100,000 | |
| Previous Owner | Gehl Greg | $123,611 |
Property History
| Date | Event | Price | Change | Sq Ft Price |
|---|---|---|---|---|
| 03/17/2017 03/17/17 | Sold | $137,000 | -8.7% | $101 / Sq Ft |
| 03/17/2017 03/17/17 | Pending | -- | -- | -- |
| 10/07/2016 10/07/16 | For Sale | $150,000 | -- | $110 / Sq Ft |
Tax History Compared to Growth
Tax History
| Year | Tax Paid | Tax Assessment Tax Assessment Total Assessment is a certain percentage of the fair market value that is determined by local assessors to be the total taxable value of land and additions on the property. | Land | Improvement |
|---|---|---|---|---|
| 2024 | $3,012 | $178,600 | $25,800 | $152,800 |
| 2023 | $3,090 | $178,600 | $25,800 | $152,800 |
| 2022 | $3,108 | $149,600 | $22,000 | $127,600 |
| 2021 | $3,302 | $149,600 | $22,000 | $127,600 |
| 2020 | $3,248 | $153,200 | $22,600 | $130,600 |
| 2019 | $2,954 | $153,200 | $22,600 | $130,600 |
| 2018 | $3,048 | $131,700 | $19,000 | $112,700 |
| 2017 | $3,272 | $131,700 | $19,000 | $112,700 |
| 2016 | $3,138 | $128,900 | $15,000 | $113,900 |
| 2015 | $3,138 | $128,900 | $15,000 | $113,900 |
| 2014 | $2,828 | $122,200 | $18,700 | $103,500 |
Agents Affiliated with this Home
-
N
Seller's Agent in 2017
Nancy Nevins
West Realty, Inc.
-
Tina Johnson

Buyer's Agent in 2017
Tina Johnson
RE/MAX
(515) 314-5701
2 in this area
201 Total Sales
Map
Source: Des Moines Area Association of REALTORS®
MLS Number: 526954
APN: 311-01025010000
- 712 E 1st St
- 1009 SE 5th St
- 801 SE 5th St
- 403 SE Woodbine Dr
- 600 SE 2nd St
- 1265 SE 6th St Unit 104
- 913 SE Dolan Dr
- 1355 SE 6th St Unit 301
- 1345 SE 6th St Unit 203
- 714 SE Dolan Dr
- 905 SE Meadowlark Dr
- 401 NE Harvey St
- 312 NE Harvey St
- 904 SE Little Beaver Dr
- 308 NE Main St
- 900 SE Woodbine Dr
- 913 SE Trail Ridge Rd
- 704 NE 8th St
- 813 SW Cattail Rd
- 903 SW Cattail Rd
- 208 SE Cedarwood Ct
- 210 SE Cedarwood Ct
- 204 SE Cedarwood Ct
- 212 SE Cedarwood Ct
- 214 SE Cedarwood Ct
- 268 SE Cedarwood Dr
- 207 SE Cedarwood Ct
- 209 SE Cedarwood Ct
- 211 SE Cedarwood Ct
- 213 SE Cedarwood Ct
- 215 SE Cedarwood Ct
- 278 SE Cedarwood Dr
- 217 SE Cedarwood Ct
- 200 SE Little Beaver Dr
- 301 SE Little Beaver Dr
- 116 SE Little Beaver Ct
- 114 SE Little Beaver Ct
- 1012 SE 3rd St
- 112 SE Little Beaver Ct
- 309 SE Little Beaver Dr

