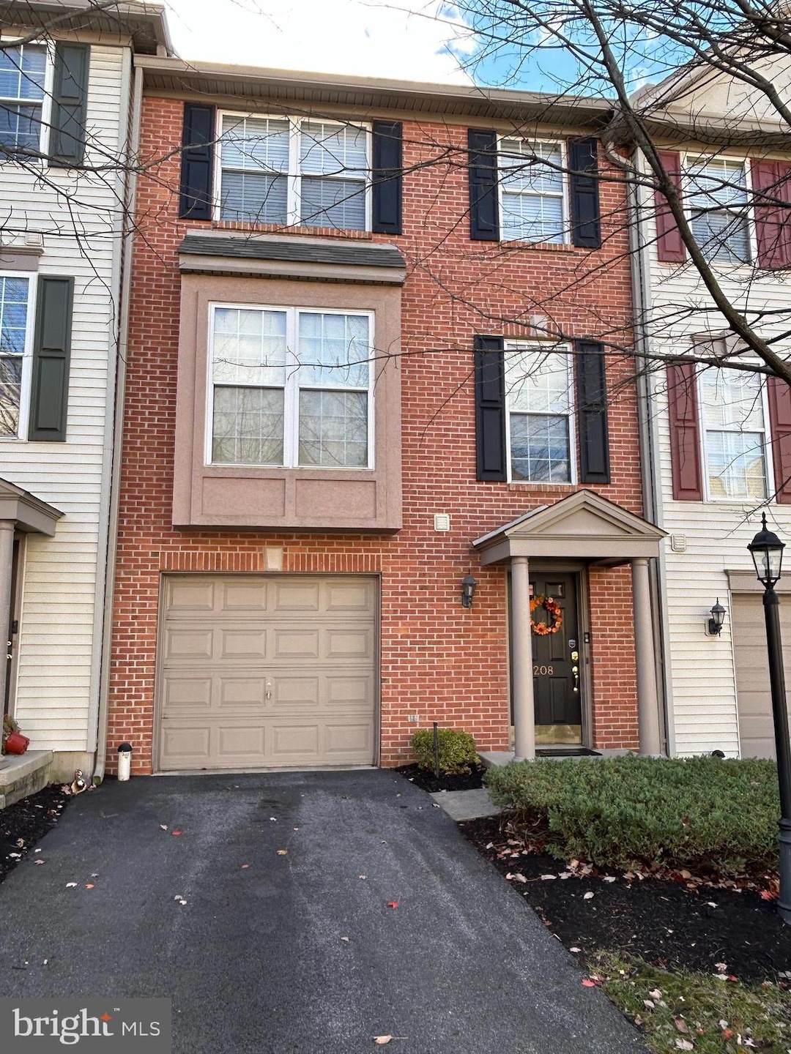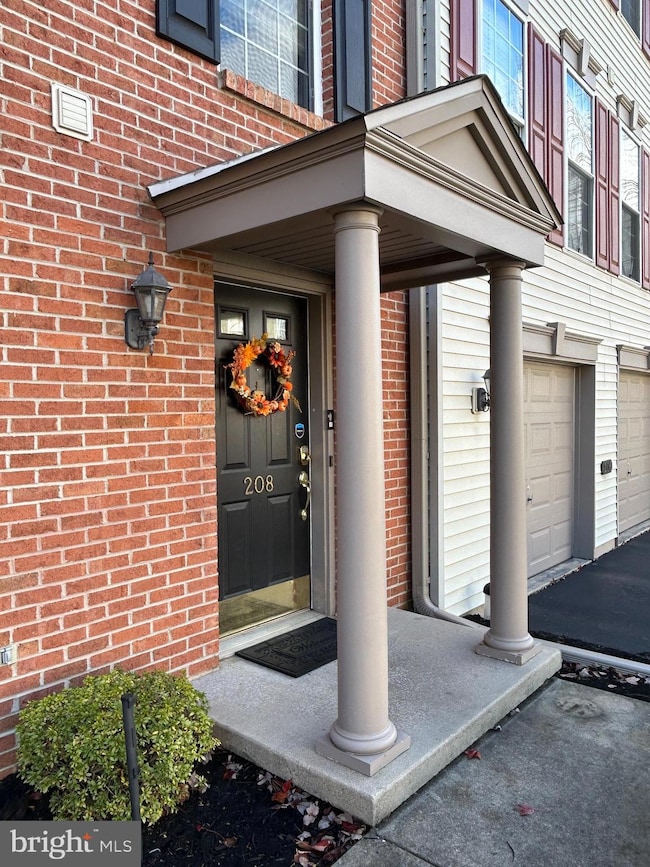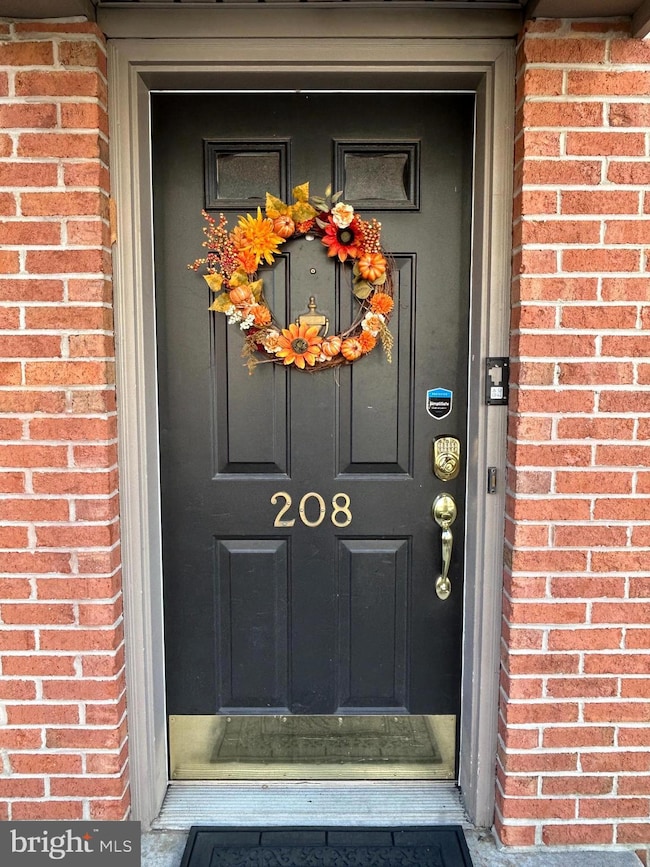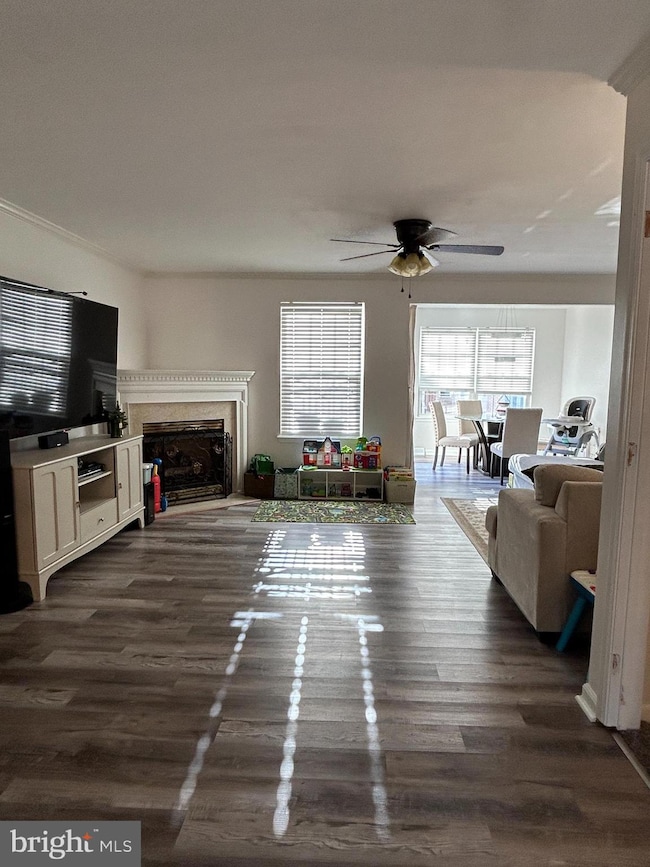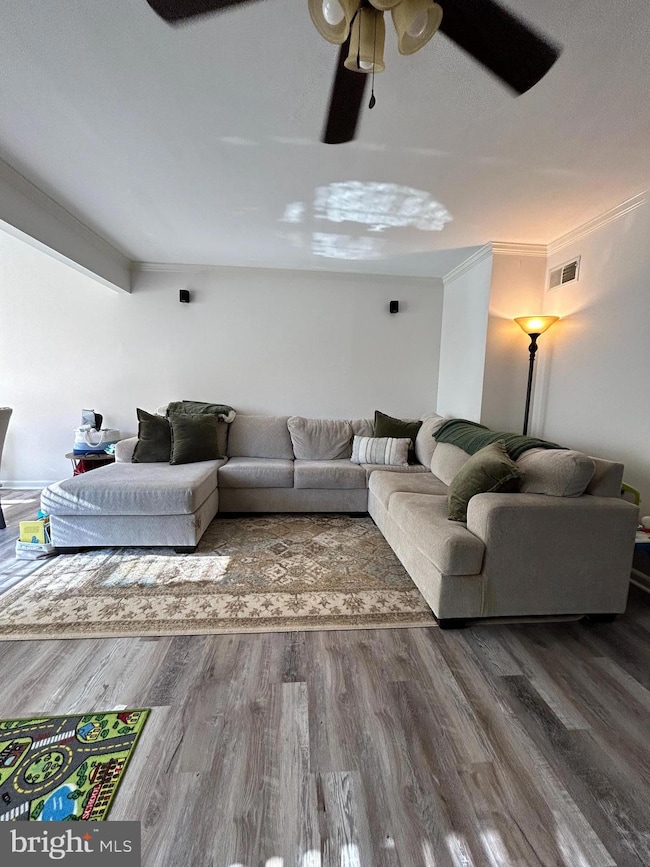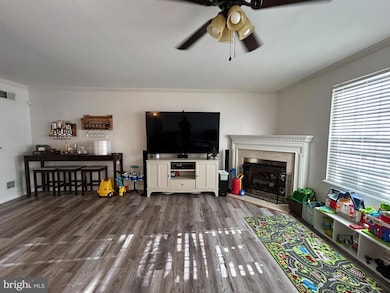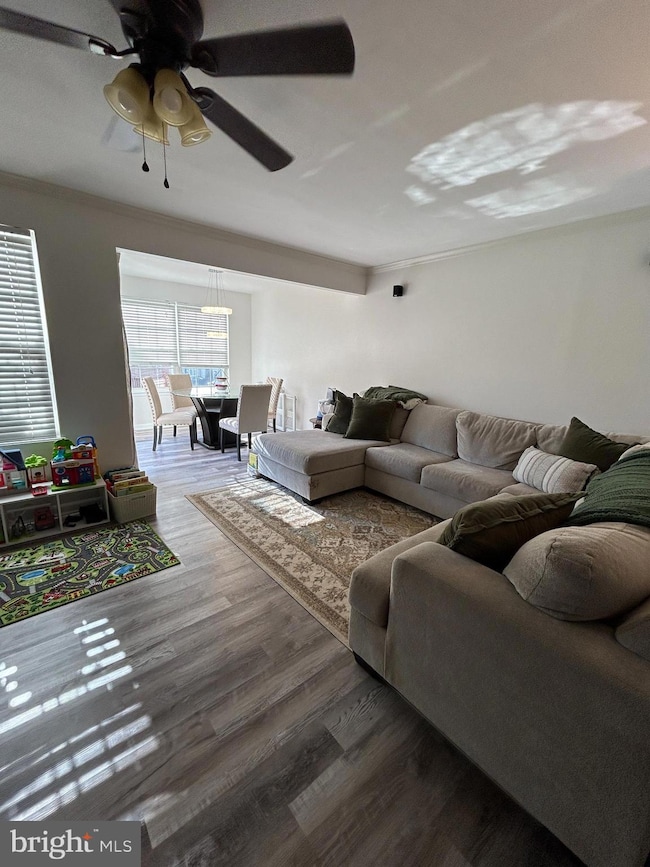208 September Way Unit 43G York, PA 17403
Tyler Run-Queens Gate NeighborhoodEstimated payment $1,907/month
Highlights
- Open Floorplan
- Colonial Architecture
- Main Floor Bedroom
- Dallastown Area High School Rated A-
- Deck
- 1-minute walk to Tyler Run Park
About This Home
This is a spectacular condo in Tyler's Harvest! You'll find the entry level features a spacious hallway, the 3rd bedroom with ample shelving and closet space, 1/2 bath, garage access and a den/office (with access to the back patio). The main floor has an open layout and features a very roomy living room with corner gas fireplace, a light filled kitchen (the moveable island is reserved) with a pass-thru to the living room, the laundry and a dining area that also has access to the rear deck. The upper level features a very large 2nd bedroom (with 2 closets) and the primary suite - a large bedroom with a sizeable walk-in closet and a gorgeous full bath (walk-in shower, 2 sinks and a freestanding soaking tub). There is an oversized one car garage and a one car driveway. There are additional parking spots close to this unit (that are first come first served). The rear of the condo features a patio area covered by the main floor deck.
Listing Agent
(717) 424-3778 stu120@comcast.net Berkshire Hathaway HomeServices Homesale Realty Listed on: 11/10/2025

Townhouse Details
Home Type
- Townhome
Est. Annual Taxes
- $4,734
Year Built
- Built in 2000
HOA Fees
- $205 Monthly HOA Fees
Parking
- 1 Car Attached Garage
- 1 Driveway Space
- Oversized Parking
- Front Facing Garage
- Garage Door Opener
- Off-Site Parking
Home Design
- Colonial Architecture
- Slab Foundation
- Shingle Roof
- Vinyl Siding
- Brick Front
- Stick Built Home
- Stucco
Interior Spaces
- 2,140 Sq Ft Home
- Property has 3 Levels
- Open Floorplan
- Ceiling Fan
- Gas Fireplace
- Window Treatments
- Living Room
- Dining Room
- Home Office
- Carpet
- Laundry on main level
Kitchen
- Breakfast Area or Nook
- Eat-In Kitchen
- Stove
- Dishwasher
- Upgraded Countertops
Bedrooms and Bathrooms
- Main Floor Bedroom
- En-Suite Bathroom
- Walk-In Closet
- Soaking Tub
- Walk-in Shower
Utilities
- Forced Air Heating and Cooling System
- Natural Gas Water Heater
Additional Features
- Deck
- Property is in very good condition
Listing and Financial Details
- Tax Lot 0308
- Assessor Parcel Number 54-000-HI-0308-M0-C043G
Community Details
Overview
- $2,500 Capital Contribution Fee
- Association fees include common area maintenance, insurance, lawn maintenance, snow removal
- Tylers Harvest Subdivision
- Property Manager
Pet Policy
- Dogs and Cats Allowed
Map
Home Values in the Area
Average Home Value in this Area
Tax History
| Year | Tax Paid | Tax Assessment Tax Assessment Total Assessment is a certain percentage of the fair market value that is determined by local assessors to be the total taxable value of land and additions on the property. | Land | Improvement |
|---|---|---|---|---|
| 2025 | $4,805 | $139,980 | $0 | $139,980 |
| 2024 | $4,735 | $139,980 | $0 | $139,980 |
| 2023 | $4,735 | $139,980 | $0 | $139,980 |
| 2022 | $4,580 | $139,980 | $0 | $139,980 |
| 2021 | $4,363 | $139,980 | $0 | $139,980 |
| 2020 | $4,363 | $139,980 | $0 | $139,980 |
| 2019 | $4,349 | $139,980 | $0 | $139,980 |
| 2018 | $4,320 | $139,980 | $0 | $139,980 |
| 2017 | $4,148 | $139,980 | $0 | $139,980 |
| 2016 | $0 | $139,980 | $0 | $139,980 |
| 2015 | -- | $139,980 | $0 | $139,980 |
| 2014 | -- | $139,980 | $0 | $139,980 |
Property History
| Date | Event | Price | List to Sale | Price per Sq Ft | Prior Sale |
|---|---|---|---|---|---|
| 11/10/2025 11/10/25 | For Sale | $247,500 | +4.0% | $116 / Sq Ft | |
| 06/27/2022 06/27/22 | Sold | $237,900 | 0.0% | $98 / Sq Ft | View Prior Sale |
| 05/23/2022 05/23/22 | Pending | -- | -- | -- | |
| 05/23/2022 05/23/22 | Price Changed | $237,900 | +3.5% | $98 / Sq Ft | |
| 05/17/2022 05/17/22 | Price Changed | $229,900 | -3.2% | $94 / Sq Ft | |
| 05/04/2022 05/04/22 | For Sale | $237,500 | +48.4% | $97 / Sq Ft | |
| 07/25/2018 07/25/18 | Sold | $160,000 | 0.0% | $75 / Sq Ft | View Prior Sale |
| 06/16/2018 06/16/18 | Pending | -- | -- | -- | |
| 05/18/2018 05/18/18 | Price Changed | $160,000 | -5.8% | $75 / Sq Ft | |
| 04/03/2018 04/03/18 | Price Changed | $169,900 | -2.9% | $79 / Sq Ft | |
| 03/23/2018 03/23/18 | For Sale | $174,900 | -- | $82 / Sq Ft |
Purchase History
| Date | Type | Sale Price | Title Company |
|---|---|---|---|
| Deed | $237,900 | Mercury Abstract Company Llc | |
| Deed | $160,000 | None Available | |
| Deed | $149,900 | None Available | |
| Deed | $129,000 | -- | |
| Deed | $140,960 | -- |
Mortgage History
| Date | Status | Loan Amount | Loan Type |
|---|---|---|---|
| Open | $214,110 | New Conventional | |
| Previous Owner | $165,280 | VA | |
| Previous Owner | $140,653 | New Conventional | |
| Previous Owner | $121,000 | FHA | |
| Previous Owner | $133,855 | No Value Available |
Source: Bright MLS
MLS Number: PAYK2093472
APN: 54-000-HI-0308.M0-C043G
- 229 Wheatfield Way Unit 76C
- 14 Gateway Rd
- 114 Dew Drop Ct Unit 114
- 30 Fox Run Dr
- 146 Lexington Rd
- 167 Walter Rd
- 1818 Roxboro Rd
- 114 Lexington Rd
- 1840 S Queen St
- 583 Hillcrest Rd
- 90 Churchill Dr
- 1818 Crestlyn Rd
- 363 Tri Hill Rd Unit 4
- 1902 Pin Oak Dr
- 1631 Detwiler Ct
- 1899 Powder Mill Rd Unit B
- 215 Wyntre Brooke Dr Unit 1
- 275 Wyntre Brooke Dr
- 1615 Crestlyn Rd
- 1610 Detwiler Ct
- 2174 S Queen St Unit A
- 42 Oak Ridge Dr
- 2000 Maplewood Dr
- 141 Oak Manor Dr
- 7202 Wynfield Blvd
- 7305 Wynfield Blvd
- 3305 Rowen Ct
- 2549 S George St
- 6101 Wynfield Blvd
- 5305 Wynfield Blvd
- 5103 Wynfield Blvd
- 7105 Wynfield Blvd
- 2703 Equestrian Dr
- 2710 Equestrian Dr Unit 2710
- 2727 Hunt Club Dr Unit 70
- 1638 Mount Rose Ave
- 1412 Mount Rose Ave
- 100 Bridlewood Way
- 2727 Blue Field Dr
- 2475 Wharton Rd
