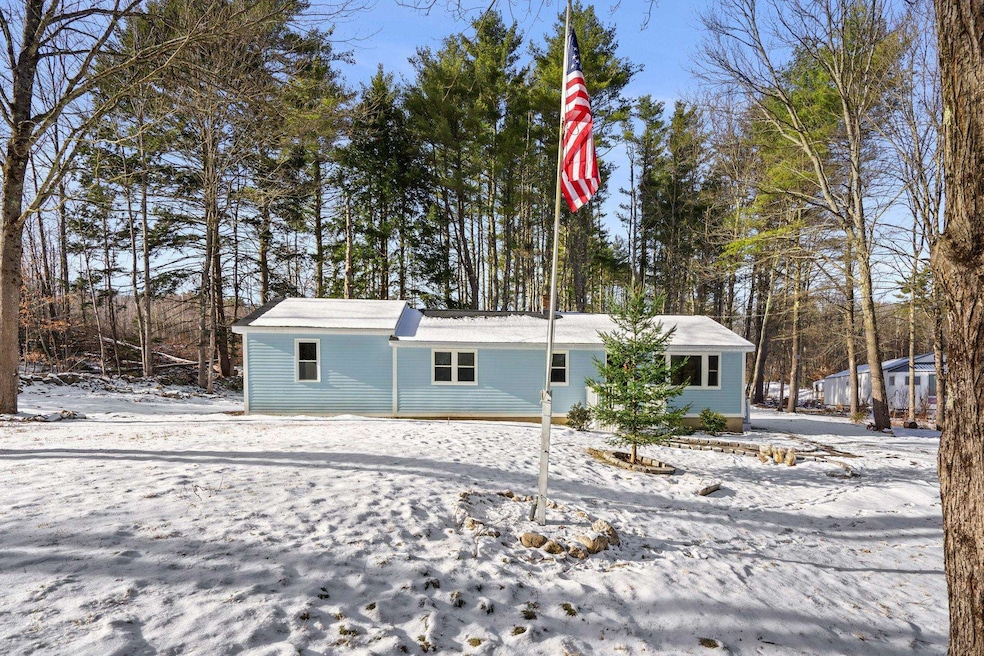
208 Shaker Rd Belmont, NH 03220
Highlights
- Wood Flooring
- Patio
- Baseboard Heating
- Woodwork
- Garden
- High Speed Internet
About This Home
As of January 2025OFFER DEADLINE SATURDAY 1/4 AT 7PM! Welcome Home to this Gorgeous & Completely Updated ranch in a desirable Belmont location with a private yard featuring a new patio and fencing. The exterior shines with all-new fixtures and a recently installed roof. Inside, this 3-bedroom, 2-bath home includes a 775-square-foot addition, a new boiler, electrical sub-panel, switches, and outlets. The layout is ideal for entertaining, with a gorgeous kitchen featuring quartz countertops, a tiled backsplash, and LG smart appliances, flowing into a nice-sized living room and dining area. Both bathrooms are beautifully tiled, with a new vanity and toilet in the main bath, and a second bathroom conveniently equipped with laundry. Enjoy new white oak hardwood floors in the kitchen, living room, dining room, and hallway, plus fresh carpet throughout. The lower level offers even more versatile living space. Better than new, with nothing left to do but move in. Quick close is possible, so don’t miss this incredible opportunity! Showings begin Saturday 1/4. See you there
Last Agent to Sell the Property
Coldwell Banker Realty Bedford NH Brokerage Phone: 603-361-3210 Listed on: 01/02/2025

Co-Listed By
Coldwell Banker Realty Bedford NH Brokerage Phone: 603-361-3210 License #052073
Home Details
Home Type
- Single Family
Est. Annual Taxes
- $4,949
Year Built
- Built in 1980
Lot Details
- 1.52 Acre Lot
- Partially Fenced Property
- Lot Sloped Up
- Garden
- Property is zoned RUR
Home Design
- Concrete Foundation
- Wood Frame Construction
- Shingle Roof
Interior Spaces
- 1-Story Property
- Woodwork
- Dining Area
- Fire and Smoke Detector
- Washer and Dryer Hookup
Kitchen
- Electric Range
- Microwave
- Dishwasher
Flooring
- Wood
- Carpet
Bedrooms and Bathrooms
- 3 Bedrooms
Partially Finished Basement
- Basement Fills Entire Space Under The House
- Interior Basement Entry
Parking
- Driveway
- Paved Parking
Outdoor Features
- Patio
Schools
- Belmont Elementary School
- Belmont Middle School
- Belmont High School
Utilities
- Baseboard Heating
- Drilled Well
- Septic Tank
- High Speed Internet
- Cable TV Available
Listing and Financial Details
- Tax Block 16
Ownership History
Purchase Details
Home Financials for this Owner
Home Financials are based on the most recent Mortgage that was taken out on this home.Similar Homes in Belmont, NH
Home Values in the Area
Average Home Value in this Area
Purchase History
| Date | Type | Sale Price | Title Company |
|---|---|---|---|
| Fiduciary Deed | $230,000 | None Available | |
| Fiduciary Deed | $230,000 | None Available |
Mortgage History
| Date | Status | Loan Amount | Loan Type |
|---|---|---|---|
| Open | $256,400 | Purchase Money Mortgage | |
| Closed | $256,400 | Purchase Money Mortgage | |
| Previous Owner | $64,128 | Unknown |
Property History
| Date | Event | Price | Change | Sq Ft Price |
|---|---|---|---|---|
| 01/10/2025 01/10/25 | Sold | $450,000 | +7.4% | $227 / Sq Ft |
| 01/05/2025 01/05/25 | Pending | -- | -- | -- |
| 01/02/2025 01/02/25 | For Sale | $419,000 | +82.2% | $211 / Sq Ft |
| 09/25/2024 09/25/24 | Sold | $230,000 | +25.0% | $190 / Sq Ft |
| 08/20/2024 08/20/24 | Pending | -- | -- | -- |
| 08/14/2024 08/14/24 | For Sale | $184,000 | -- | $152 / Sq Ft |
Tax History Compared to Growth
Tax History
| Year | Tax Paid | Tax Assessment Tax Assessment Total Assessment is a certain percentage of the fair market value that is determined by local assessors to be the total taxable value of land and additions on the property. | Land | Improvement |
|---|---|---|---|---|
| 2024 | $4,928 | $313,100 | $82,400 | $230,700 |
| 2023 | $4,949 | $283,300 | $61,900 | $221,400 |
| 2022 | $4,867 | $254,700 | $53,900 | $200,800 |
| 2021 | $4,270 | $160,100 | $39,900 | $120,200 |
| 2020 | $4,057 | $160,100 | $39,900 | $120,200 |
| 2019 | $4,004 | $160,100 | $39,900 | $120,200 |
| 2017 | $3,789 | $128,600 | $39,100 | $89,500 |
| 2016 | $3,708 | $128,600 | $39,100 | $89,500 |
| 2015 | $3,636 | $128,600 | $39,100 | $89,500 |
| 2014 | $3,556 | $128,600 | $39,100 | $89,500 |
| 2013 | $3,979 | $177,300 | $76,100 | $101,200 |
Agents Affiliated with this Home
-
Nicole Howley

Seller's Agent in 2025
Nicole Howley
Coldwell Banker Realty Bedford NH
(603) 361-3210
4 in this area
383 Total Sales
-
Didi Genest

Seller Co-Listing Agent in 2025
Didi Genest
Coldwell Banker Realty Bedford NH
(603) 315-6121
2 in this area
43 Total Sales
-
Kelsi Cahow
K
Buyer's Agent in 2025
Kelsi Cahow
Heigis Real Estate LLC.
(603) 568-5131
1 in this area
15 Total Sales
-
Judy McShane

Seller's Agent in 2024
Judy McShane
Coldwell Banker Realty Gilford NH
(603) 387-4509
9 in this area
137 Total Sales
-
Mel McShane
M
Seller Co-Listing Agent in 2024
Mel McShane
Coldwell Banker Realty Gilford NH
(603) 273-1937
7 in this area
129 Total Sales
Map
Source: PrimeMLS
MLS Number: 5025556
APN: BLMT-000244-000016






