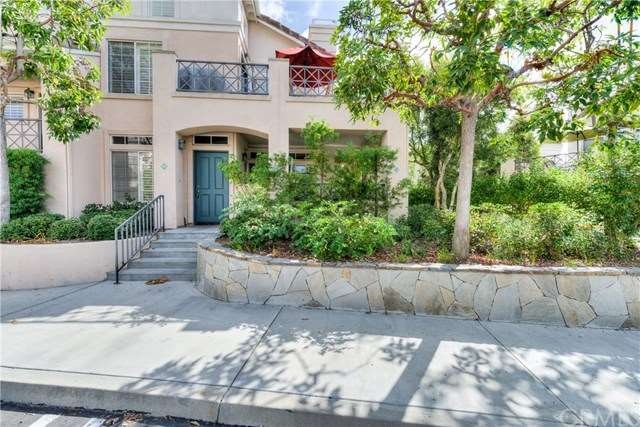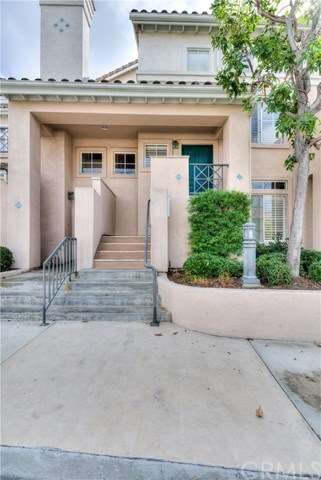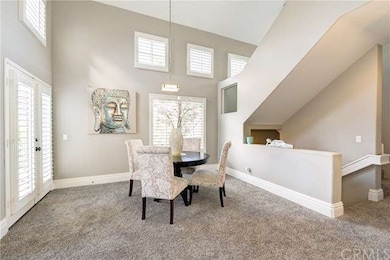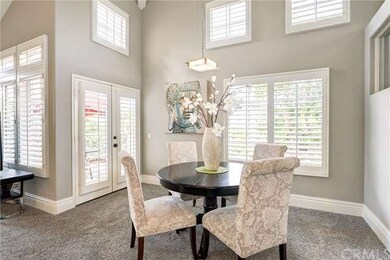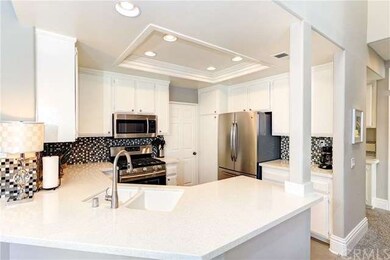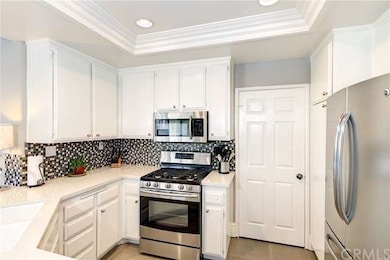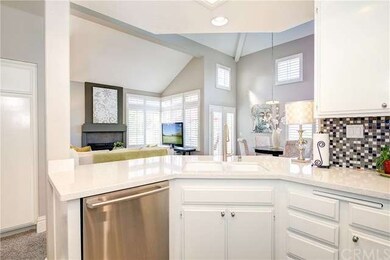
208 Shorebreaker Dr Laguna Niguel, CA 92677
Bear Brand at Laguna Niguel NeighborhoodHighlights
- In Ground Pool
- Primary Bedroom Suite
- Deck
- John Malcom Elementary School Rated A
- Open Floorplan
- Cathedral Ceiling
About This Home
As of April 2025Absolutely stunning, highly upgraded & completely remodeled 2 bedroom plus oversized private upper level loft with built-in desk & cabinetry (can be utilized as third bedroom) home in the "Breakers" community in Bear Brand Ranch. This light & bright, open floor plan features new carpet and upgraded tile flooring, custom paint, upgraded baseboards, plantation shutters, upgraded lighting & fixtures, and much more! Gorgeous kitchen features quartz countertops, custom designer glass backsplash, white cabinetry, new stainless steel appliances including 5 burner gas range & microwave, dishwasher & refrigerator. Adjacent dining room has custom lighting and French doors leading to balcony. Generous living room features designer painted fireplace with custom fireplace screen. Secondary bath is updated and features quartz counters, custom sink, framed mirrors, upgraded fixtures & custom lighting. Master suite has custom window coverings, generous walk-in closet with custom closet organizers & bath with dual sinks, upgraded fixtures, framed mirrors, custom lighting and oversized shower with new glass door. Relax and dine on the wrap around balcony which features a great view of community. 2 car garage with direct access and plenty of guest parking are some of this home's additional features. With convenient access to the Ocean Ranch shops & restaurants, gorgeous pool and spa facilities, and a desirable Bear Brand location, don't miss this opportunity to live in this fantastic community!
Last Agent to Sell the Property
RMV Real Estate Group License #01018982 Listed on: 10/05/2016
Property Details
Home Type
- Condominium
Est. Annual Taxes
- $6,829
Year Built
- Built in 1989
Lot Details
- Two or More Common Walls
HOA Fees
Parking
- 2 Car Direct Access Garage
- Parking Available
- Single Garage Door
- Garage Door Opener
- Guest Parking
Home Design
- Mediterranean Architecture
- Turnkey
- Planned Development
- Slab Foundation
- Tile Roof
- Stucco
Interior Spaces
- 1,500 Sq Ft Home
- Open Floorplan
- Bar
- Cathedral Ceiling
- Recessed Lighting
- Gas Fireplace
- Plantation Shutters
- French Doors
- Entryway
- Living Room with Fireplace
- Dining Room
- Loft
- Neighborhood Views
Kitchen
- Breakfast Bar
- Gas Oven
- Built-In Range
- Microwave
- Freezer
- Dishwasher
- Stone Countertops
- Disposal
Flooring
- Carpet
- Tile
Bedrooms and Bathrooms
- 3 Bedrooms | 2 Main Level Bedrooms
- All Upper Level Bedrooms
- Primary Bedroom Suite
- Dressing Area
- 2 Full Bathrooms
Laundry
- Laundry Room
- Dryer
- Washer
Home Security
Pool
- In Ground Pool
- In Ground Spa
- Fence Around Pool
Outdoor Features
- Living Room Balcony
- Deck
- Patio
- Exterior Lighting
Schools
- Malcom Elementary School
- Niguel Hills Middle School
- Dana Hills High School
Utilities
- Forced Air Heating and Cooling System
- Gas Water Heater
- Sewer Paid
- Phone Available
- Cable TV Available
Listing and Financial Details
- Tax Lot 2
- Tax Tract Number 12962
- Assessor Parcel Number 93846234
Community Details
Overview
- The Breakers Association
- Bear Brand Association
- Built by Shea
Recreation
- Community Pool
- Community Spa
Security
- Carbon Monoxide Detectors
- Fire and Smoke Detector
Ownership History
Purchase Details
Home Financials for this Owner
Home Financials are based on the most recent Mortgage that was taken out on this home.Purchase Details
Home Financials for this Owner
Home Financials are based on the most recent Mortgage that was taken out on this home.Purchase Details
Home Financials for this Owner
Home Financials are based on the most recent Mortgage that was taken out on this home.Purchase Details
Purchase Details
Purchase Details
Home Financials for this Owner
Home Financials are based on the most recent Mortgage that was taken out on this home.Purchase Details
Home Financials for this Owner
Home Financials are based on the most recent Mortgage that was taken out on this home.Purchase Details
Home Financials for this Owner
Home Financials are based on the most recent Mortgage that was taken out on this home.Purchase Details
Home Financials for this Owner
Home Financials are based on the most recent Mortgage that was taken out on this home.Purchase Details
Home Financials for this Owner
Home Financials are based on the most recent Mortgage that was taken out on this home.Purchase Details
Home Financials for this Owner
Home Financials are based on the most recent Mortgage that was taken out on this home.Purchase Details
Home Financials for this Owner
Home Financials are based on the most recent Mortgage that was taken out on this home.Similar Homes in Laguna Niguel, CA
Home Values in the Area
Average Home Value in this Area
Purchase History
| Date | Type | Sale Price | Title Company |
|---|---|---|---|
| Grant Deed | $1,120,000 | California Title Company | |
| Grant Deed | $592,000 | California Title Company | |
| Grant Deed | $512,500 | Chicago Title Company | |
| Grant Deed | -- | None Available | |
| Grant Deed | $440,000 | Chicago Title Company | |
| Grant Deed | $651,500 | Security Union Title | |
| Interfamily Deed Transfer | -- | -- | |
| Grant Deed | $600,000 | Security Union Title | |
| Grant Deed | $350,000 | Orange Coast Title | |
| Grant Deed | $227,500 | Chicago Title Insurance Co | |
| Grant Deed | $188,000 | American Title Insurance | |
| Grant Deed | $190,000 | Fidelity National Title Ins |
Mortgage History
| Date | Status | Loan Amount | Loan Type |
|---|---|---|---|
| Open | $300,000 | No Value Available | |
| Open | $560,000 | New Conventional | |
| Previous Owner | $30,000 | Credit Line Revolving | |
| Previous Owner | $332,500 | New Conventional | |
| Previous Owner | $65,150 | Credit Line Revolving | |
| Previous Owner | $521,200 | New Conventional | |
| Previous Owner | $480,000 | Purchase Money Mortgage | |
| Previous Owner | $380,000 | Unknown | |
| Previous Owner | $95,000 | Stand Alone Second | |
| Previous Owner | $430,000 | Unknown | |
| Previous Owner | $15,789 | Unknown | |
| Previous Owner | $15,530 | Unknown | |
| Previous Owner | $342,000 | Unknown | |
| Previous Owner | $20,630 | Unknown | |
| Previous Owner | $315,000 | No Value Available | |
| Previous Owner | $216,125 | No Value Available | |
| Previous Owner | $169,200 | No Value Available | |
| Previous Owner | $180,500 | No Value Available | |
| Closed | $120,000 | No Value Available |
Property History
| Date | Event | Price | Change | Sq Ft Price |
|---|---|---|---|---|
| 04/03/2025 04/03/25 | Sold | $1,120,000 | -2.6% | $747 / Sq Ft |
| 03/04/2025 03/04/25 | Pending | -- | -- | -- |
| 02/11/2025 02/11/25 | Price Changed | $1,150,000 | +4.5% | $767 / Sq Ft |
| 02/11/2025 02/11/25 | For Sale | $1,100,000 | +85.8% | $733 / Sq Ft |
| 11/08/2016 11/08/16 | Sold | $592,000 | -1.3% | $395 / Sq Ft |
| 10/18/2016 10/18/16 | Pending | -- | -- | -- |
| 10/05/2016 10/05/16 | For Sale | $599,900 | +17.1% | $400 / Sq Ft |
| 05/23/2014 05/23/14 | Sold | $512,500 | -1.4% | $342 / Sq Ft |
| 04/18/2014 04/18/14 | For Sale | $520,000 | 0.0% | $347 / Sq Ft |
| 10/19/2012 10/19/12 | Rented | $2,650 | 0.0% | -- |
| 10/19/2012 10/19/12 | Under Contract | -- | -- | -- |
| 08/01/2012 08/01/12 | For Rent | $2,650 | -- | -- |
Tax History Compared to Growth
Tax History
| Year | Tax Paid | Tax Assessment Tax Assessment Total Assessment is a certain percentage of the fair market value that is determined by local assessors to be the total taxable value of land and additions on the property. | Land | Improvement |
|---|---|---|---|---|
| 2025 | $6,829 | $687,062 | $537,771 | $149,291 |
| 2024 | $6,829 | $673,591 | $527,227 | $146,364 |
| 2023 | $6,685 | $660,384 | $516,889 | $143,495 |
| 2022 | $6,557 | $647,436 | $506,754 | $140,682 |
| 2021 | $6,431 | $634,742 | $496,818 | $137,924 |
| 2020 | $6,367 | $628,234 | $491,724 | $136,510 |
| 2019 | $6,390 | $615,916 | $482,082 | $133,834 |
| 2018 | $6,436 | $603,840 | $472,630 | $131,210 |
| 2017 | $6,243 | $592,000 | $463,362 | $128,638 |
| 2016 | $5,753 | $530,710 | $392,127 | $138,583 |
| 2015 | $5,546 | $522,739 | $386,237 | $136,502 |
| 2014 | $4,932 | $463,315 | $325,833 | $137,482 |
Agents Affiliated with this Home
-

Seller's Agent in 2025
Randy Ora
Berkshire Hathaway HomeService
(949) 584-4466
3 in this area
49 Total Sales
-

Seller Co-Listing Agent in 2025
Chase Ora
Berkshire Hathaway HomeService
(949) 495-1800
2 in this area
40 Total Sales
-

Buyer's Agent in 2025
Jennifer Fisher
Coldwell Banker Realty
(949) 228-0309
1 in this area
36 Total Sales
-

Seller's Agent in 2016
Dina Williams
RMV Real Estate Group
(949) 322-2177
2 in this area
46 Total Sales
-

Buyer's Agent in 2016
Lori McGuire
RE/MAX
(949) 248-8401
34 in this area
295 Total Sales
-

Buyer Co-Listing Agent in 2016
Danielle Hesley
Compass
(949) 266-7333
27 Total Sales
Map
Source: California Regional Multiple Listing Service (CRMLS)
MLS Number: OC16718860
APN: 938-462-34
- 198 Shorebreaker Dr
- 226 Shorebreaker Dr
- 230 Shorebreaker Dr
- 9 Pembroke Ln
- 16 Stoney Pointe
- 13 Silvertide Dr
- 100 Stoney Pointe
- 2 Vista Del Mar Unit 88
- 24 Bright Water Dr
- 15 Glastonbury Place
- 2 Sun Terrace
- 14 Glastonbury Place
- 80 Terra Vista
- 11 High Bluff
- 1 Moss Landing
- 4 Amherst
- 2 Point Catalina
- 43 Pemberton Place
- 16 Middleton Place
- 5 Old Ranch Rd
