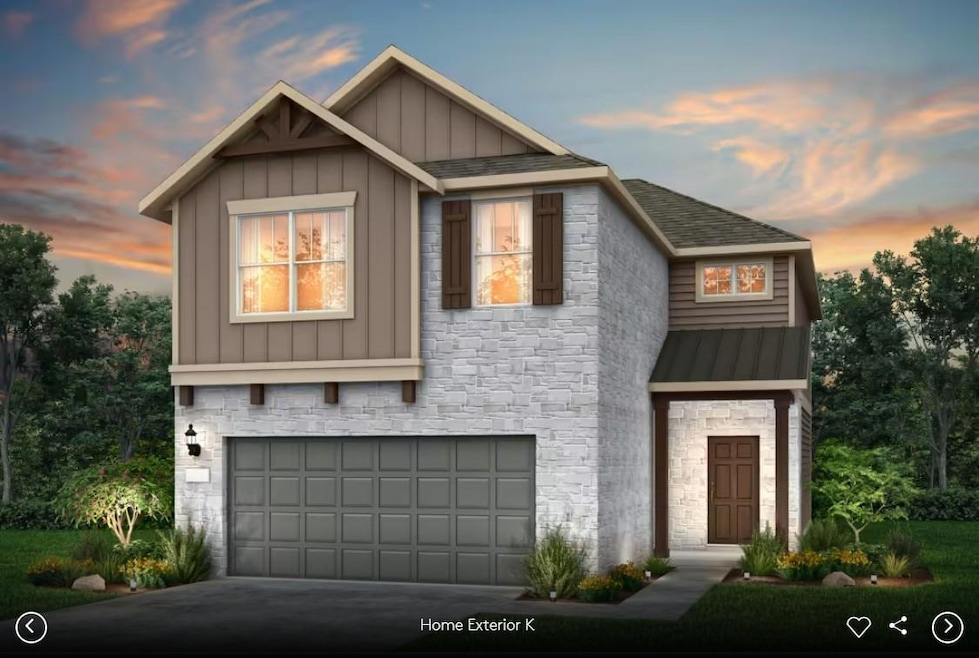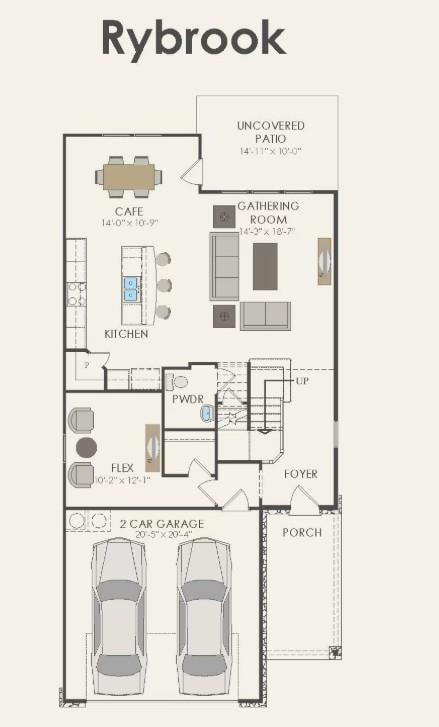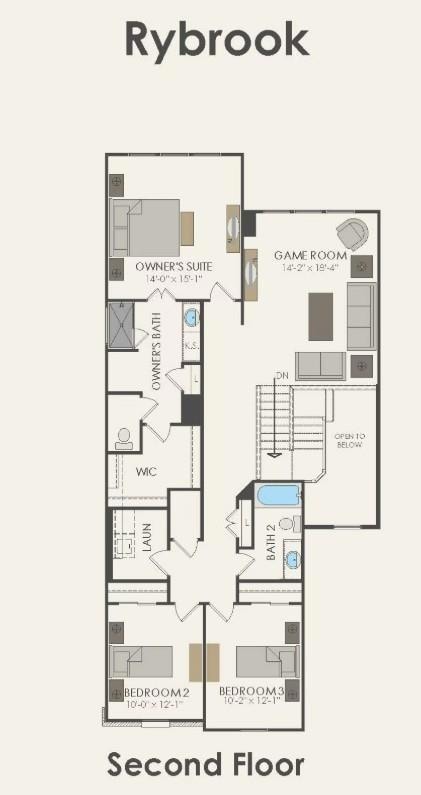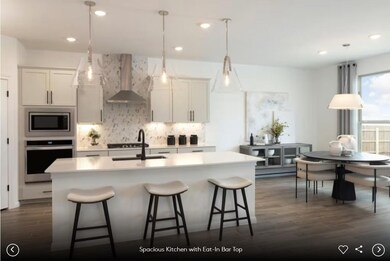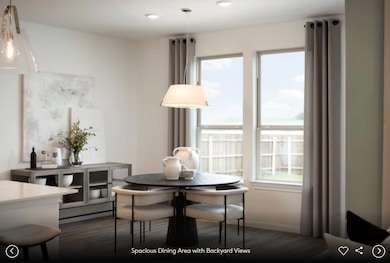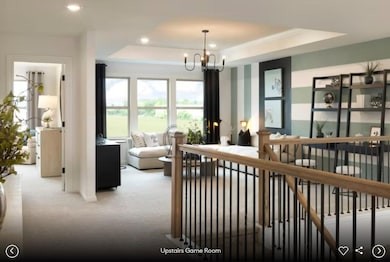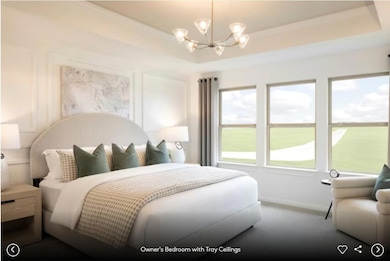208 Singing Dove Way Liberty Hill, TX 78642
Morningstar NeighborhoodEstimated payment $3,340/month
4
Beds
3
Baths
2,405
Sq Ft
$214
Price per Sq Ft
Highlights
- Fitness Center
- New Construction
- Open Floorplan
- Liberty Hill High School Rated A-
- Gourmet Kitchen
- Quartz Countertops
About This Home
NEW CONSTRUCTION BY PULTE HOMES! Available December 2025! The Rybrook is built for entertaining, with an impressive two-story foyer, island kitchen, and back patio space for outdoor gatherings. This unit includes the fridge, washer/dryer, and blinds!
Listing Agent
ERA Experts Brokerage Phone: (512) 270-4765 License #0324930 Listed on: 11/13/2025
Home Details
Home Type
- Single Family
Year Built
- Built in 2025 | New Construction
Lot Details
- 4,792 Sq Ft Lot
- Lot Dimensions are 50 x 135
- Northeast Facing Home
- Privacy Fence
- Back Yard Fenced
- Interior Lot
- Sprinkler System
HOA Fees
- $106 Monthly HOA Fees
Parking
- 2 Car Attached Garage
- Front Facing Garage
- Garage Door Opener
Home Design
- Brick Exterior Construction
- Slab Foundation
- Shingle Roof
- Composition Roof
- Masonry Siding
- HardiePlank Type
- Stone Veneer
Interior Spaces
- 2,405 Sq Ft Home
- 2-Story Property
- Open Floorplan
- Wired For Data
- Built-In Features
- Crown Molding
- Tray Ceiling
- Ceiling Fan
- Recessed Lighting
- Double Pane Windows
- ENERGY STAR Qualified Windows
- Blinds
- Window Screens
- Entrance Foyer
- Washer and Dryer
Kitchen
- Gourmet Kitchen
- Open to Family Room
- Built-In Oven
- Built-In Range
- Microwave
- Dishwasher
- Stainless Steel Appliances
- ENERGY STAR Qualified Appliances
- Kitchen Island
- Quartz Countertops
- Disposal
Flooring
- Carpet
- Vinyl
Bedrooms and Bathrooms
- 4 Bedrooms | 1 Main Level Bedroom
- Walk-In Closet
- 3 Full Bathrooms
- Double Vanity
- Separate Shower
Home Security
- Fire and Smoke Detector
- In Wall Pest System
Outdoor Features
- Covered Patio or Porch
- Rain Gutters
Schools
- Louinenoble Elementary School
- Santa Rita Middle School
- Liberty Hill High School
Utilities
- Central Heating and Cooling System
- Vented Exhaust Fan
- Underground Utilities
- Municipal Utilities District for Water and Sewer
- ENERGY STAR Qualified Water Heater
- High Speed Internet
- Cable TV Available
Listing and Financial Details
- Assessor Parcel Number 208 Singing Dove Way
Community Details
Overview
- Association fees include common area maintenance
- Santa Rita Ranch HOA
- Built by Pulte Homes
- Santa Rita Ranch At Saddleback Subdivision
Amenities
- Picnic Area
- Common Area
- Community Mailbox
Recreation
- Sport Court
- Community Playground
- Fitness Center
- Community Pool
- Park
- Trails
Map
Create a Home Valuation Report for This Property
The Home Valuation Report is an in-depth analysis detailing your home's value as well as a comparison with similar homes in the area
Home Values in the Area
Average Home Value in this Area
Property History
| Date | Event | Price | List to Sale | Price per Sq Ft |
|---|---|---|---|---|
| 11/13/2025 11/13/25 | For Sale | $515,000 | -- | $214 / Sq Ft |
Source: Unlock MLS (Austin Board of REALTORS®)
Source: Unlock MLS (Austin Board of REALTORS®)
MLS Number: 4079636
Nearby Homes
- The Driskill Plan at Homestead at Santa Rita Ranch - Santa Rita Ranch
- The Chesapeake Plan at Homestead at Santa Rita Ranch - Santa Rita Ranch
- The Aransas Plan at Homestead at Santa Rita Ranch - Santa Rita Ranch
- The Grayson Plan at Homestead at Santa Rita Ranch - Santa Rita Ranch
- The Jarrell Plan at Homestead at Santa Rita Ranch - Santa Rita Ranch
- The Jester Plan at Homestead at Santa Rita Ranch - Santa Rita Ranch
- The Elissa Plan at Homestead at Santa Rita Ranch - Santa Rita Ranch
- The Pleasanton Plan at Homestead at Santa Rita Ranch - Santa Rita Ranch
- The Irving Plan at Homestead at Santa Rita Ranch - Santa Rita Ranch
- The Keeton Plan at Homestead at Santa Rita Ranch - Santa Rita Ranch
- The Kingsbury Plan at Homestead at Santa Rita Ranch - Santa Rita Ranch
- The Brentwood Plan at Homestead at Santa Rita Ranch - Santa Rita Ranch
- The Belmont Plan at Homestead at Santa Rita Ranch - Santa Rita Ranch
- The Martindale Plan at Homestead at Santa Rita Ranch - Santa Rita Ranch
- The Llano Plan at Homestead at Santa Rita Ranch - Santa Rita Ranch
- The Caporina Plan at Homestead at Santa Rita Ranch - Santa Rita Ranch
- The Sabine Plan at Homestead at Santa Rita Ranch - Santa Rita Ranch
- The Oakville Plan at Homestead at Santa Rita Ranch - Santa Rita Ranch
- The Blanco Plan at Homestead at Santa Rita Ranch - Santa Rita Ranch
- The Travis Plan at Homestead at Santa Rita Ranch - Santa Rita Ranch
- 112 Alicante Ln
- 128 Banyon Dr
- 209 Banyon Dr
- 100 Los Olives Ln
- 176 Alicante Ln
- 513 Pickrell Loop
- 213 Mira Mesa Dr
- 360 Banyon Dr
- 212 Los Olives Ln
- 409 Mira Mesa Dr
- 313 Redonda Dr
- 425 Mira Mesa Dr
- 252 Redonda Dr
- 415 Los Olives Ln
- 217 Redonda Dr
- 424 Los Olives Ln
- 125 Bennington Dr
- 109 Wynne Cove
- 440 Los Olives Ln
- 101 Otella St
