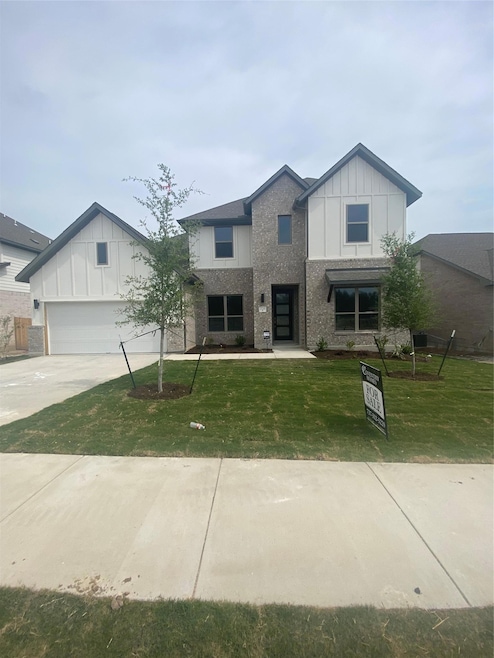
208 Smoke Signal Ct Liberty Hill, TX 78642
Highlights
- Fishing
- Open Floorplan
- High Ceiling
- Liberty Hill High School Rated A-
- Main Floor Primary Bedroom
- Quartz Countertops
About This Home
As of June 2025New Coventry Home! The ‘Willis’ is a stunning 2-story home offers an exceptional blend of elegance, functionality, and modern comfort. With 4 bedrooms, 3.5 bathrooms, and soaring vaulted ceilings, this home is designed to impress. Step into an inviting space that features a private study, perfect for work or personal projects. The large, open kitchen offers a seamless connection to the living room, making it the heart of the home. The massive pantry ensures you’ll never run out of storage space. The luxurious primary suite includes double walk-in closets, one of which offers direct access to the laundry room for added convenience. Upstairs, a spacious game room provides plenty of space for recreation and relaxation, and the open-to-below view enhances the home’s airy ambiance. Two additional bedrooms and a full bathroom upstairs offer comfort and privacy. The tech center adds functionality, perfect for remote work or study. A storage closet that is tucked away provides added convenience and access. With a 3-car tandem garage and thoughtful design touches throughout, this home is perfectly suited for both everyday living and entertaining. Don’t miss the opportunity to make this dream home yours—schedule your private tour today! ** Ask us about our low interest rates & special financing! Visit Onsite for details – subject to change without notice. **
Last Agent to Sell the Property
New Home Now Brokerage Phone: (512) 328-7777 License #0467364 Listed on: 01/28/2025
Home Details
Home Type
- Single Family
Year Built
- Built in 2024 | Remodeled
Lot Details
- 6,970 Sq Ft Lot
- Southwest Facing Home
- Wood Fence
- Interior Lot
- Sprinkler System
- Back Yard Fenced and Front Yard
- Property is in excellent condition
HOA Fees
- $70 Monthly HOA Fees
Parking
- 3 Car Attached Garage
- Inside Entrance
- Front Facing Garage
- Single Garage Door
- Driveway
Home Design
- Brick Exterior Construction
- Slab Foundation
- Frame Construction
- Shingle Roof
- Composition Roof
- Concrete Siding
- Masonry Siding
Interior Spaces
- 3,440 Sq Ft Home
- 2-Story Property
- Open Floorplan
- High Ceiling
- Double Pane Windows
- Insulated Windows
- Window Screens
- Entrance Foyer
- Dining Room
- Home Office
- Game Room
- Storage
Kitchen
- Open to Family Room
- Eat-In Kitchen
- Breakfast Bar
- <<builtInOvenToken>>
- Gas Cooktop
- <<microwave>>
- Dishwasher
- Stainless Steel Appliances
- Kitchen Island
- Quartz Countertops
- Disposal
Flooring
- Carpet
- Laminate
- Tile
Bedrooms and Bathrooms
- 5 Bedrooms | 2 Main Level Bedrooms
- Primary Bedroom on Main
- Walk-In Closet
- 4 Full Bathrooms
- Double Vanity
Home Security
- Fire and Smoke Detector
- In Wall Pest System
Schools
- Louinenoble Elementary School
- Liberty Hill Middle School
- Liberty Hill High School
Utilities
- Central Heating and Cooling System
- Underground Utilities
- Phone Available
- Cable TV Available
Additional Features
- Energy-Efficient Construction
- Covered patio or porch
Listing and Financial Details
- Assessor Parcel Number 208SmokeSignalCourt
- Tax Block 11
Community Details
Overview
- Association fees include common area maintenance
- Kith Management Services Association
- Built by Coventry Homes
- Lariat Subdivision
Amenities
- Common Area
Recreation
- Sport Court
- Community Playground
- Community Pool
- Fishing
- Park
- Dog Park
- Trails
Similar Homes in the area
Home Values in the Area
Average Home Value in this Area
Property History
| Date | Event | Price | Change | Sq Ft Price |
|---|---|---|---|---|
| 06/24/2025 06/24/25 | Sold | -- | -- | -- |
| 05/09/2025 05/09/25 | Pending | -- | -- | -- |
| 04/08/2025 04/08/25 | Price Changed | $645,000 | -3.0% | $188 / Sq Ft |
| 03/10/2025 03/10/25 | Price Changed | $665,000 | -5.8% | $193 / Sq Ft |
| 01/28/2025 01/28/25 | Price Changed | $705,915 | 0.0% | $205 / Sq Ft |
| 01/28/2025 01/28/25 | For Sale | $705,925 | -- | $205 / Sq Ft |
Tax History Compared to Growth
Agents Affiliated with this Home
-
Danny Wilson

Seller's Agent in 2025
Danny Wilson
New Home Now
(512) 328-7777
10 in this area
1,579 Total Sales
-
Kelsey Osborne

Buyer's Agent in 2025
Kelsey Osborne
KW-Austin Portfolio Real Estate
(512) 763-7944
2 in this area
64 Total Sales
Map
Source: Unlock MLS (Austin Board of REALTORS®)
MLS Number: 7841132
- 121 Smoke Signal Ct
- 116 Smoke Signal Ct
- 212 Smoke Signal Ct
- 204 Smoke Signal Ct
- 309 Yaklin Dr
- 309 Mcmillian Dr
- 305 Mcmillian Dr
- 105 Gibbs Dr
- 109 Gibbs Dr
- 144 Statue Dr
- 216 Spence Ln
- 301 Mcmillian Dr
- 115 Mcmillian Dr
- 912 S Hemingway Loop
- 101 Smoke Signal Ct
- 115 Mcmillian Dr
- 115 Mcmillian Dr
- 115 Mcmillian Dr
- 115 Mcmillian Dr
- 115 Mcmillian Dr
