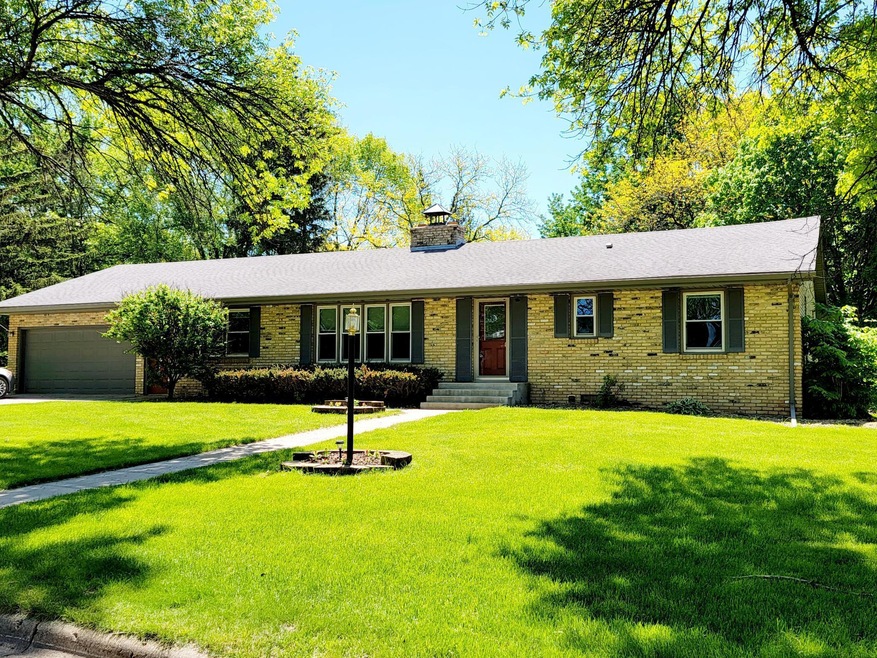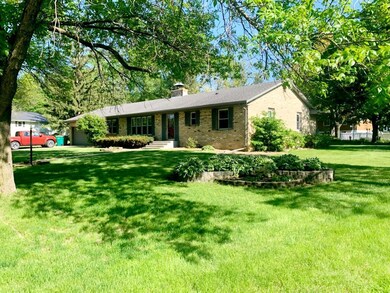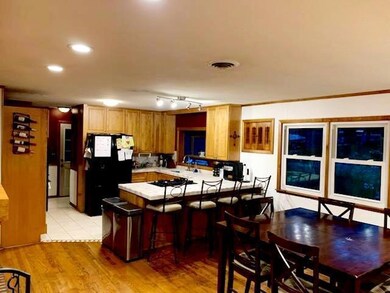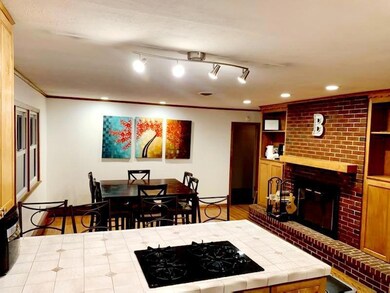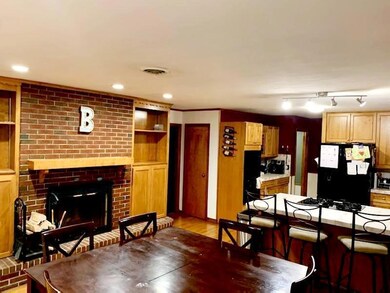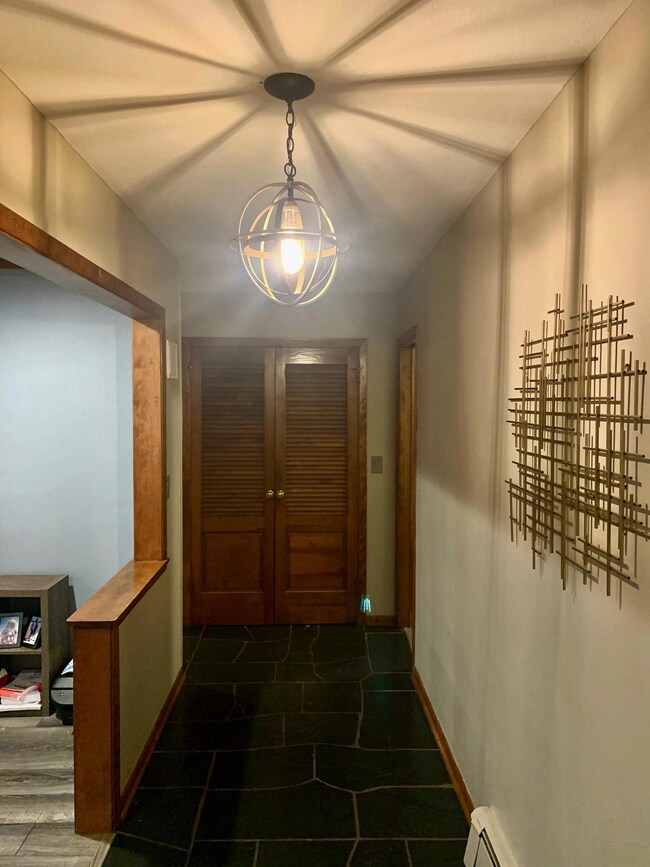
208 Snow Ridge Le Sueur, MN 56058
Highlights
- Recreation Room
- The kitchen features windows
- Walk-In Closet
- No HOA
- 2 Car Attached Garage
- Living Room
About This Home
As of August 2022At 3,800 total finished square feet this rambler offers three bedrooms on the main level, full bathroom, spacious living room with hard surface flooring, large kitchen and dining area with two sided fireplace, three season porch that walks out to oversized patio with built in fire pit and pergola. Attached garage has access to main level and basement. Full, finished basement contains family room with a rec room area, master bedroom with walk in closet and its own lounge area, full bathroom with jetted tub and separate walk in shower. Perfectly located within walking distance to Park Elementary, Aqua Valley Outdoor Pool, Le Sueur Community Center, LSH Middle/High School, several outdoor softball fields, tennis courts, basketball courts and Le Sueur Dog Park. Do not miss out on touring this spectacular home!
Home Details
Home Type
- Single Family
Est. Annual Taxes
- $4,380
Year Built
- Built in 1964
Lot Details
- 0.46 Acre Lot
- Lot Dimensions are 170x138
Parking
- 2 Car Attached Garage
Interior Spaces
- 1-Story Property
- Wood Burning Fireplace
- Family Room
- Living Room
- Recreation Room
- Finished Basement
- Basement Fills Entire Space Under The House
- Washer and Dryer Hookup
Kitchen
- Built-In Oven
- Cooktop
- Dishwasher
- The kitchen features windows
Bedrooms and Bathrooms
- 5 Bedrooms
- Walk-In Closet
Utilities
- Central Air
- Hot Water Heating System
Community Details
- No Home Owners Association
- Park Knolls Add Subdivision
Listing and Financial Details
- Assessor Parcel Number 215600190
Ownership History
Purchase Details
Home Financials for this Owner
Home Financials are based on the most recent Mortgage that was taken out on this home.Purchase Details
Home Financials for this Owner
Home Financials are based on the most recent Mortgage that was taken out on this home.Similar Homes in Le Sueur, MN
Home Values in the Area
Average Home Value in this Area
Purchase History
| Date | Type | Sale Price | Title Company |
|---|---|---|---|
| Deed | $320,000 | -- | |
| Deed | $179,000 | -- |
Mortgage History
| Date | Status | Loan Amount | Loan Type |
|---|---|---|---|
| Open | $320,000 | New Conventional | |
| Previous Owner | $178,500 | No Value Available | |
| Previous Owner | $203,500 | Stand Alone Refi Refinance Of Original Loan |
Property History
| Date | Event | Price | Change | Sq Ft Price |
|---|---|---|---|---|
| 08/16/2022 08/16/22 | Sold | $320,000 | -5.3% | $84 / Sq Ft |
| 07/14/2022 07/14/22 | Pending | -- | -- | -- |
| 06/19/2022 06/19/22 | Price Changed | $338,000 | -2.9% | $89 / Sq Ft |
| 06/01/2022 06/01/22 | For Sale | $348,000 | +94.4% | $92 / Sq Ft |
| 10/27/2016 10/27/16 | Sold | $179,000 | -28.3% | $47 / Sq Ft |
| 09/16/2016 09/16/16 | Pending | -- | -- | -- |
| 07/30/2015 07/30/15 | For Sale | $249,500 | -- | $66 / Sq Ft |
Tax History Compared to Growth
Tax History
| Year | Tax Paid | Tax Assessment Tax Assessment Total Assessment is a certain percentage of the fair market value that is determined by local assessors to be the total taxable value of land and additions on the property. | Land | Improvement |
|---|---|---|---|---|
| 2024 | $5,602 | $343,200 | $49,000 | $294,200 |
| 2023 | $5,456 | $334,600 | $49,000 | $285,600 |
| 2022 | $4,398 | $316,400 | $49,000 | $267,400 |
| 2021 | $3,978 | $259,000 | $44,000 | $215,000 |
| 2020 | $3,978 | $249,700 | $44,000 | $205,700 |
| 2019 | $3,766 | $234,900 | $41,392 | $193,508 |
| 2018 | $3,751 | $213,400 | $39,914 | $173,486 |
| 2017 | $3,623 | $204,400 | $39,645 | $164,755 |
| 2016 | $3,446 | $197,700 | $39,448 | $158,252 |
| 2015 | $3,431 | $197,700 | $39,448 | $158,252 |
| 2014 | $3,233 | $190,900 | $39,220 | $151,680 |
| 2013 | $3,188 | $193,000 | $39,295 | $153,705 |
Agents Affiliated with this Home
-

Seller's Agent in 2022
Katyana Miller
Miller Real Estate
(651) 755-2138
36 in this area
352 Total Sales
-
J
Buyer's Agent in 2022
Joshua Smith
Coldwell Banker Burnet
3 in this area
43 Total Sales
-
K
Seller's Agent in 2016
Kevin Brandt
ROSS REALTY
Map
Source: NorthstarMLS
MLS Number: 6204429
APN: 21.560.0190
- 119 Regency Rd
- 209 Hillcrest Way
- 267 267 Plum Run
- 150 Outer Dr
- 143 Outer Dr
- 209 209 Plum Run
- 209 Plum Run
- 143 143 Woodcrest Terrace
- 143 Woodcrest Terrace
- 141 Coventry Rd
- 267 Plum Run
- 105 Taylor Cir
- 601 Kingsway Dr
- 124 N Park Ln
- 321 S 2nd St
- 208 Swan St
- 737 Kingsway Dr
- 510 N 4th St
- xxx Grove St
- 0 Tbd Grove St
