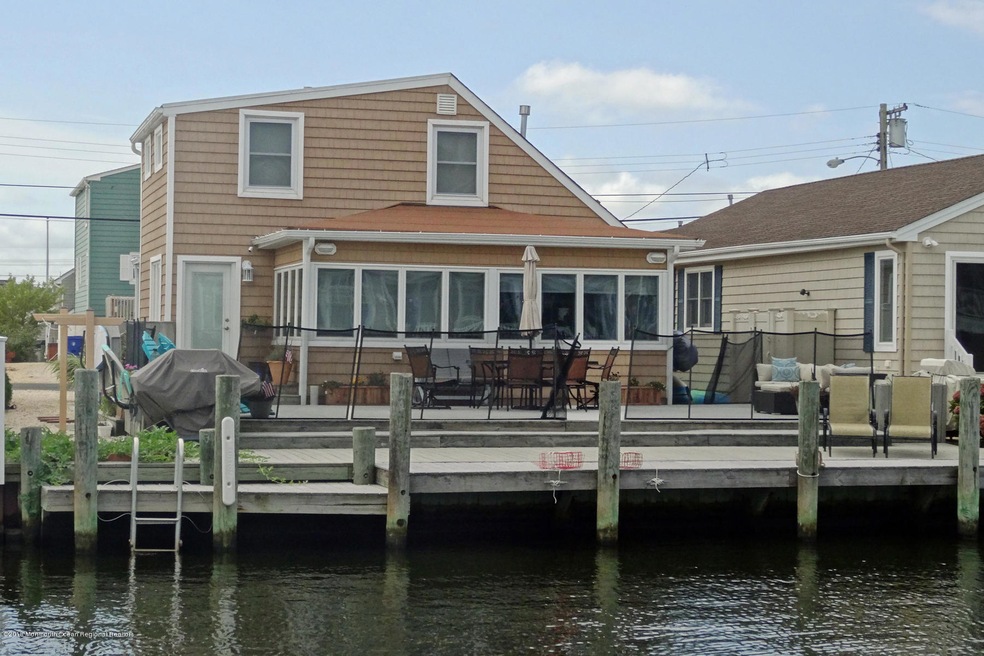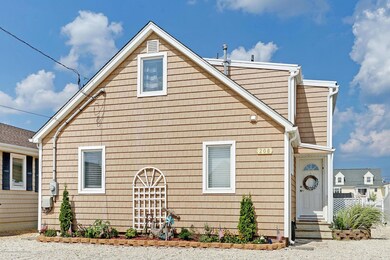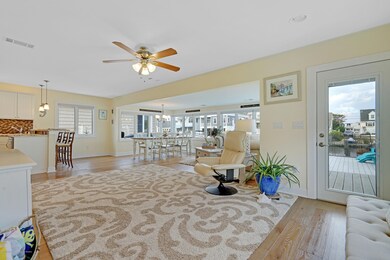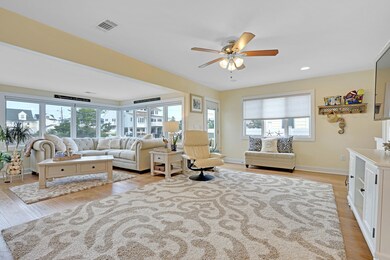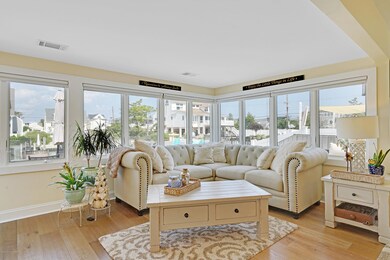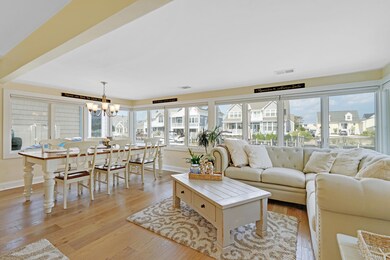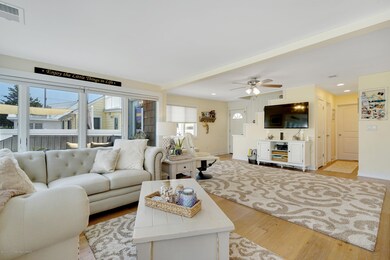
208 South Ct Lavallette, NJ 08735
Dover Beaches North NeighborhoodHighlights
- Community Beach Access
- Parking available for a boat
- Bay View
- Docks
- Home fronts a lagoon or estuary
- Property near a lagoon
About This Home
As of October 2019Normandy Beach – Newly renovated waterfront Cape Cod style home is ideally situated on a lagoon with quick access to Barnegat Bay & great sunset views. This 4 bedroom, 2 bathroom home features an open floor plan with a wall of windows overlooking sprawling back deck. The exterior features 43' of bulkhead, outside shower, storage shed, and ample off-street parking. Property is within close proximity of the beach, downtown Normandy Beach, and the Normandy Beach Yacht Club.
Last Agent to Sell the Property
Childers Sotheby's Intl Realty License #0895595 Listed on: 03/03/2019
Home Details
Home Type
- Single Family
Est. Annual Taxes
- $11,419
Year Built
- Built in 1970
Lot Details
- Lot Dimensions are 43 x 95
- Home fronts a lagoon or estuary
- Street terminates at a dead end
- Fenced
- Oversized Lot
HOA Fees
- $31 Monthly HOA Fees
Home Design
- Cape Cod Architecture
- Shingle Roof
- Vinyl Siding
Interior Spaces
- 1-Story Property
- Ceiling Fan
- Recessed Lighting
- Blinds
- Bay Views
- Crawl Space
- Home Security System
Kitchen
- New Kitchen
- Breakfast Area or Nook
- Eat-In Kitchen
- Stove
- Microwave
- Dishwasher
- Kitchen Island
Flooring
- Wood
- Ceramic Tile
Bedrooms and Bathrooms
- 4 Bedrooms
- 2 Full Bathrooms
- Primary Bathroom Bathtub Only
Laundry
- Dryer
- Washer
Parking
- Oversized Parking
- Gravel Driveway
- Paved Parking
- Off-Street Parking
- Parking available for a boat
Outdoor Features
- Outdoor Shower
- Property near a lagoon
- Bulkhead
- Docks
- Deck
- Exterior Lighting
- Shed
- Outdoor Grill
Location
- Bayside
Utilities
- Forced Air Heating and Cooling System
- Heating System Uses Natural Gas
- Natural Gas Water Heater
Listing and Financial Details
- Assessor Parcel Number 08-00891-0000-00015
Community Details
Recreation
- Community Beach Access
- Beach
- Tennis Courts
- Community Playground
Ownership History
Purchase Details
Home Financials for this Owner
Home Financials are based on the most recent Mortgage that was taken out on this home.Purchase Details
Purchase Details
Purchase Details
Home Financials for this Owner
Home Financials are based on the most recent Mortgage that was taken out on this home.Similar Homes in Lavallette, NJ
Home Values in the Area
Average Home Value in this Area
Purchase History
| Date | Type | Sale Price | Title Company |
|---|---|---|---|
| Deed | $665,000 | Trident Abstract Ttl Agcy Ll | |
| Deed | $795,000 | -- | |
| Deed | $550,000 | -- | |
| Deed | $462,500 | -- |
Mortgage History
| Date | Status | Loan Amount | Loan Type |
|---|---|---|---|
| Open | $532,000 | New Conventional | |
| Previous Owner | $262,500 | No Value Available |
Property History
| Date | Event | Price | Change | Sq Ft Price |
|---|---|---|---|---|
| 08/29/2020 08/29/20 | Rented | $3,950 | 0.0% | -- |
| 05/17/2020 05/17/20 | Under Contract | -- | -- | -- |
| 02/18/2020 02/18/20 | For Rent | $3,950 | 0.0% | -- |
| 10/11/2019 10/11/19 | Sold | $665,000 | -- | -- |
Tax History Compared to Growth
Tax History
| Year | Tax Paid | Tax Assessment Tax Assessment Total Assessment is a certain percentage of the fair market value that is determined by local assessors to be the total taxable value of land and additions on the property. | Land | Improvement |
|---|---|---|---|---|
| 2024 | $13,926 | $804,500 | $555,000 | $249,500 |
| 2023 | $13,427 | $804,500 | $555,000 | $249,500 |
| 2022 | $13,427 | $804,500 | $555,000 | $249,500 |
| 2021 | $12,152 | $485,100 | $374,800 | $110,300 |
| 2020 | $12,098 | $485,100 | $374,800 | $110,300 |
| 2019 | $11,574 | $485,100 | $374,800 | $110,300 |
| 2018 | $11,419 | $485,100 | $374,800 | $110,300 |
| 2017 | $11,322 | $485,100 | $374,800 | $110,300 |
| 2016 | $11,026 | $485,100 | $374,800 | $110,300 |
| 2015 | $10,609 | $485,100 | $374,800 | $110,300 |
| 2014 | $8,032 | $385,800 | $374,800 | $11,000 |
Agents Affiliated with this Home
-
Theresa Breininger
T
Seller's Agent in 2020
Theresa Breininger
RE/MAX
(732) 814-7574
3 in this area
20 Total Sales
-
Jeffrey Childers

Seller's Agent in 2019
Jeffrey Childers
Childers Sotheby's Intl Realty
(732) 779-3087
35 in this area
186 Total Sales
Map
Source: MOREMLS (Monmouth Ocean Regional REALTORS®)
MLS Number: 21908579
APN: 08-00891-0000-00015
- 102 W Colony Rd
- 26 N Surf Rd
- 414 Hialeah Dr
- 495 Boca Raton Dr
- 495 Boca Raton Dr Unit 497
- 481 Sunset Blvd
- 475 Ellison Dr
- 109 W Kingfisher Way
- 117 Lyndhurst Dr
- 7 W Marion St Unit 4
- 366 Fort Meyers Ct
- 3 Cummings St
- 447 New Jersey 35
- 5 Cummings St
- 6 Shell Rd
- 220 W Bayview Dr
- 24 Shell Rd Unit 126
- 30 Elder St
- 28 E Marlin Way
- 31 E Cormorant Way
