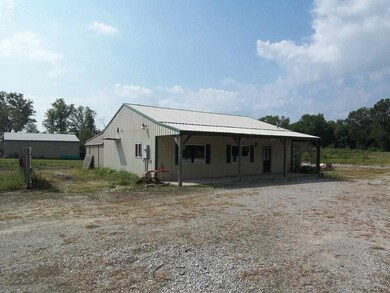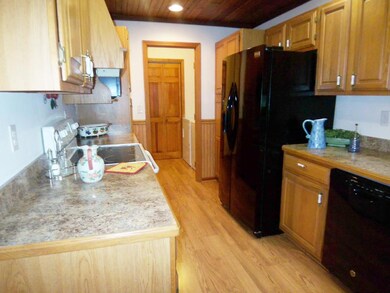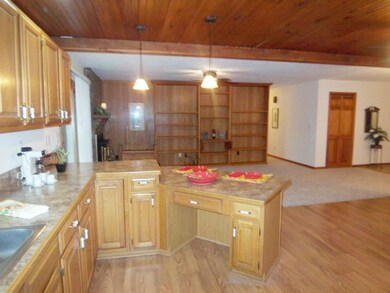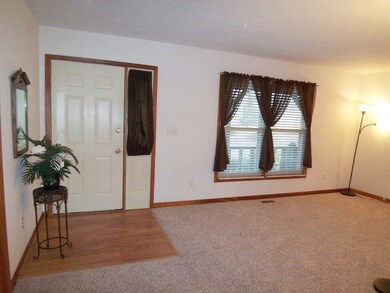
208 State Route 261 Boonville, IN 47601
Estimated Value: $277,000 - $298,875
Highlights
- RV Parking in Community
- Primary Bedroom Suite
- Open Floorplan
- Loge Elementary School Rated A-
- Waterfront
- Lake, Pond or Stream
About This Home
As of April 2016Very good opportunity for a home and business together on 4.4 acres. Zoning is C4. Extra building with 1280 square feet with display area and stock room. Building also has a half bath. Building also has a lean-to for equipment storage or horse stalls. Home is very nice with Greatroom, living room, dining room, 3 bedrooms, 2 full baths and extra large garage. Greatroom has Country Flame wood burning insert in fireplace / woodbox & beautiful built-in book shelves. Kitchen open to Greatroom and Dining area with laminate flooring. Laundry room has large pantry. Kitchen has Peninsula bar / desk and drop down eating area to accommodate regular height chairs. Kitchen also has great pantry in cabinets for canned goods. Per owner: 2015 New carpet; 2014 – Gas Furnace and new AC, updated baths,all new ceiling fans and light fixtures; 2013 Refrigerator; 2012 Dishwasher & Microwave; 2009 new sliding door; 2008 New new windows; 2007 Roof / new gutters & gutter guard, wood laminate flooring in kitchen & dining room, new counter tops, range. Per owner: 4 foot crawl space; Cedar siding with footing for brick if needed; Wood burning stove insert from Firemaster and steel liner; new septic for extra building in 2014; Backyard has beds and bushes of Asparagus,Strawberrys,Blue Berrys,blackberrys, raised garden beds,large shade trees; fish pond & waterfall; Sandstone patio; frontyard with ornamental grasses & fig bushes. Also listed as commercial listing.
Home Details
Home Type
- Single Family
Est. Annual Taxes
- $1,516
Year Built
- Built in 1987
Lot Details
- 4.41 Acre Lot
- Waterfront
- Backs to Open Ground
- Property has an invisible fence for dogs
- Irregular Lot
- Lot Has A Rolling Slope
Parking
- 2.5 Car Attached Garage
- Garage Door Opener
- Gravel Driveway
- Off-Street Parking
Home Design
- Ranch Style House
- Cedar
Interior Spaces
- 1,660 Sq Ft Home
- Open Floorplan
- Built-in Bookshelves
- Built-In Features
- Bar
- Ceiling Fan
- Wood Burning Fireplace
- Self Contained Fireplace Unit Or Insert
- Workshop
- Crawl Space
Kitchen
- Eat-In Kitchen
- Breakfast Bar
- Kitchen Island
- Laminate Countertops
Flooring
- Carpet
- Laminate
Bedrooms and Bathrooms
- 3 Bedrooms
- Primary Bedroom Suite
- 2 Full Bathrooms
- Bathtub with Shower
- Separate Shower
Laundry
- Laundry on main level
- Electric Dryer Hookup
Schools
- Oakdale Elementary School
- Boonville Middle School
- Boonville High School
Utilities
- Forced Air Heating and Cooling System
- Heating System Uses Gas
- Septic System
Additional Features
- Lake, Pond or Stream
- Suburban Location
Community Details
- RV Parking in Community
Listing and Financial Details
- Home warranty included in the sale of the property
- Assessor Parcel Number 87-09-33-209-002.000-002
Ownership History
Purchase Details
Purchase Details
Purchase Details
Home Financials for this Owner
Home Financials are based on the most recent Mortgage that was taken out on this home.Similar Homes in Boonville, IN
Home Values in the Area
Average Home Value in this Area
Purchase History
| Date | Buyer | Sale Price | Title Company |
|---|---|---|---|
| Turnbloom Scott Alan | $200,000 | Zengler David K | |
| Turnbloom Scott Alan | $200,000 | David K Zengler, Attorney At L | |
| Turnbloom Joseph C | -- | None Available | |
| Turnbloom Joseph C | -- | Attorney |
Mortgage History
| Date | Status | Borrower | Loan Amount |
|---|---|---|---|
| Previous Owner | Turnbloom Joseph C | $50,000 | |
| Previous Owner | Lampton Daniel E | $50,000 | |
| Previous Owner | Lampton Daniel E | $50,000 | |
| Previous Owner | Lampton Daniel E | $25,000 | |
| Previous Owner | Lampton Daniel E | $100,000 |
Property History
| Date | Event | Price | Change | Sq Ft Price |
|---|---|---|---|---|
| 04/22/2016 04/22/16 | Sold | $200,000 | +1250.9% | $120 / Sq Ft |
| 06/02/2015 06/02/15 | Pending | -- | -- | -- |
| 05/21/2015 05/21/15 | For Sale | $14,805 | -- | $9 / Sq Ft |
Tax History Compared to Growth
Tax History
| Year | Tax Paid | Tax Assessment Tax Assessment Total Assessment is a certain percentage of the fair market value that is determined by local assessors to be the total taxable value of land and additions on the property. | Land | Improvement |
|---|---|---|---|---|
| 2024 | $2,590 | $231,800 | $62,900 | $168,900 |
| 2023 | $2,678 | $204,200 | $34,400 | $169,800 |
| 2022 | $2,575 | $192,500 | $34,400 | $158,100 |
| 2021 | $2,217 | $160,500 | $34,400 | $126,100 |
| 2020 | $2,235 | $149,300 | $34,300 | $115,000 |
| 2019 | $2,283 | $151,900 | $33,400 | $118,500 |
| 2018 | $2,183 | $147,900 | $33,400 | $114,500 |
| 2017 | $2,173 | $147,500 | $33,400 | $114,100 |
Agents Affiliated with this Home
-
Ruth Brinkley

Seller's Agent in 2016
Ruth Brinkley
ERA FIRST ADVANTAGE REALTY, INC
(812) 455-8216
20 Total Sales
-
Mark Miller

Seller Co-Listing Agent in 2016
Mark Miller
ERA FIRST ADVANTAGE REALTY, INC
(812) 760-1506
118 Total Sales
Map
Source: Indiana Regional MLS
MLS Number: 201503085
APN: 87-09-33-209-002.000-002
- 3210 Warrick Dr
- 1185 Helen Ct
- 257 Geneva Way
- 144 Quail Crossing Dr
- 517 W Locust St
- 504 W Locust St
- 401 S 1st St
- 0 Off St N Unit LotWP001
- 4520 Sierra Dr
- 216 W Walnut St
- 1202 Bonnie Ct
- 4597 Sierra Dr
- 4574 Sierra Dr
- 4512 Sierra Dr
- 4516 Sierra Dr
- 1737 Arrowhead Dr
- 1100 Brody Ln
- 1743 Moccasin Dr
- 403 N 2nd St
- 625 E Walnut St
- 208 State Route 261
- 611 N Eskew Rd
- 677 N Eskew Rd
- 165 State Route 261
- 220 Sr 261 St
- 170 State Route 261
- 220 State Route 261
- 227 Indiana 261
- 219 State Route 261
- 235 Indiana 261
- 227 State Route 261
- 766 N Eskew Rd
- 236 State Route 261
- 755 Julian Dr
- 235 State Route 261
- 248 State Route 261
- 800 N Eskew Rd
- 744 Julian Dr
- 811 Julian Dr
- 844 Office Park Dr






