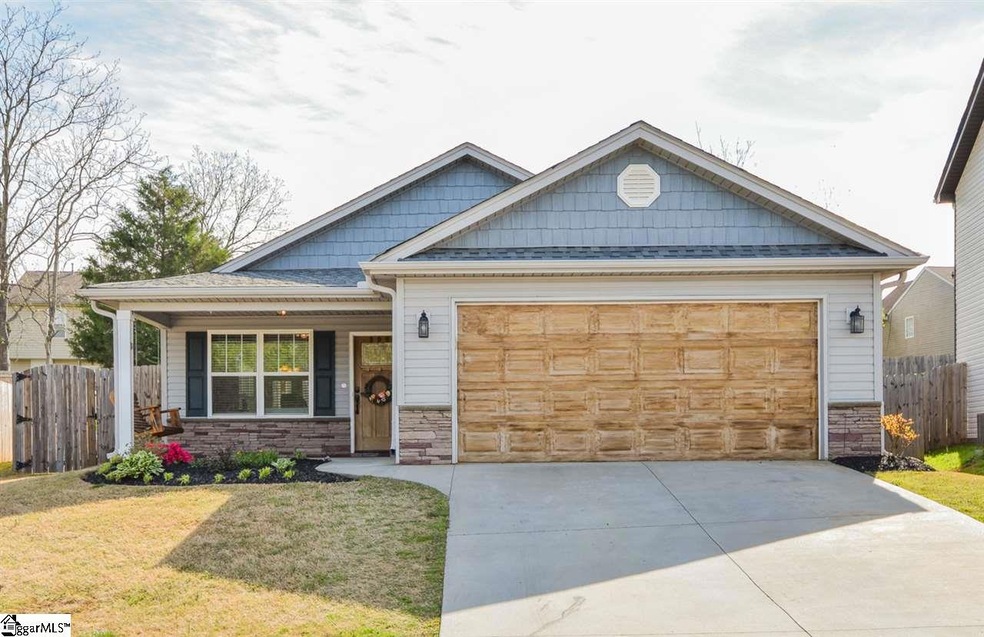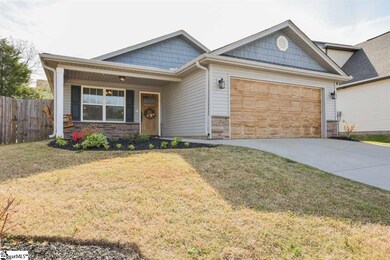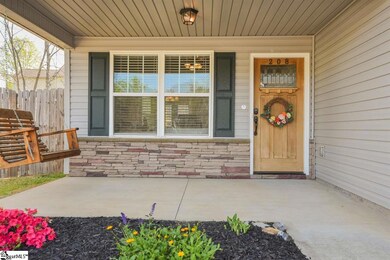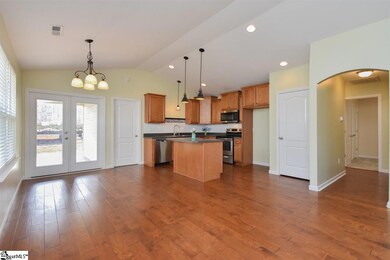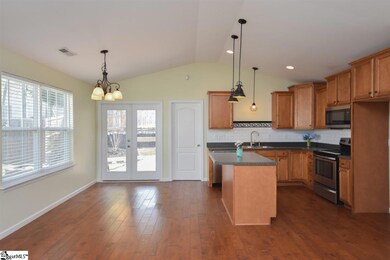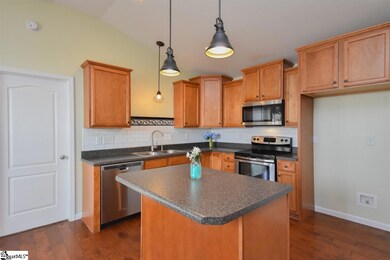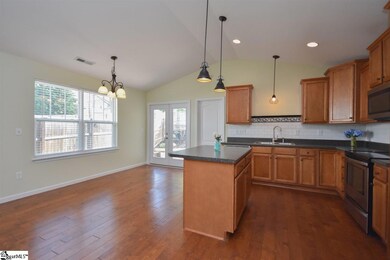
Estimated Value: $238,000 - $299,000
Highlights
- Open Floorplan
- Cathedral Ceiling
- Breakfast Room
- Craftsman Architecture
- Wood Flooring
- Fenced Yard
About This Home
As of April 2018Approx. 5 minutes from downtown Greer. Superb location. Westfield is a small 30 homesite subdivision tucked into an area just North of downtown Greer. This is a highly sought-after area so please go see this home quickly. This home as a very welcoming front porch that is porch swing ready. Walk into the open floor plan with LR, Breakfast and Kitchen area in front of you. The nice Master Suite is beyond the Kitchen at the back of the house. The Laundry room is a pass-thru from the garage into the hall with 2 nice bedrooms and full bath off the hall. Home has new carpet in the 3 bedrooms, and nice upgraded manufactured hardwoods in the LR/Bfast/Kitchen area. Kitchen has attractive custom tile backsplash and stainless appliances (newer dishwasher and microwave ) and nice size pantry. MBR has trey ceiling, walk-in closet. MBA has 2 sinks, shower/tub combo, large linen closet and separate toilet closet. You will enjoy the nice fenced backyard, covered patio, fire pit, and sloped garden area. This home is a must see quickly before it is sold.
Home Details
Home Type
- Single Family
Est. Annual Taxes
- $1,212
Year Built
- 2013
Lot Details
- 6,098 Sq Ft Lot
- Cul-De-Sac
- Fenced Yard
- Level Lot
HOA Fees
- $10 Monthly HOA Fees
Parking
- 2 Car Attached Garage
Home Design
- Craftsman Architecture
- Slab Foundation
- Architectural Shingle Roof
- Vinyl Siding
- Stone Exterior Construction
Interior Spaces
- 1,309 Sq Ft Home
- 1,200-1,399 Sq Ft Home
- 1-Story Property
- Open Floorplan
- Tray Ceiling
- Smooth Ceilings
- Cathedral Ceiling
- Ceiling Fan
- Thermal Windows
- Window Treatments
- Living Room
- Breakfast Room
- Storage In Attic
Kitchen
- Electric Oven
- Self-Cleaning Oven
- Free-Standing Electric Range
- Built-In Microwave
- Dishwasher
- Laminate Countertops
- Disposal
Flooring
- Wood
- Carpet
- Vinyl
Bedrooms and Bathrooms
- 3 Main Level Bedrooms
- Walk-In Closet
- 2 Full Bathrooms
- Dual Vanity Sinks in Primary Bathroom
- Bathtub with Shower
- Separate Shower
Laundry
- Laundry Room
- Laundry on main level
Home Security
- Storm Windows
- Storm Doors
- Fire and Smoke Detector
Outdoor Features
- Patio
- Front Porch
Utilities
- Forced Air Heating and Cooling System
- Underground Utilities
- Electric Water Heater
- Satellite Dish
Community Details
- Association fees include restrictive covenants, street lights
- Noah Johnson, HOA Pres, (864) 828 0140 HOA
- Built by DISTINGUISHED DESIGNS
- Westfield Subdivision
- Mandatory home owners association
Listing and Financial Details
- Tax Lot 6
Ownership History
Purchase Details
Home Financials for this Owner
Home Financials are based on the most recent Mortgage that was taken out on this home.Purchase Details
Home Financials for this Owner
Home Financials are based on the most recent Mortgage that was taken out on this home.Purchase Details
Purchase Details
Similar Homes in Greer, SC
Home Values in the Area
Average Home Value in this Area
Purchase History
| Date | Buyer | Sale Price | Title Company |
|---|---|---|---|
| Atwater James Brian | $159,399 | None Available | |
| Travaglini Joanna C | $129,790 | -- | |
| Distinguished Design Llc | $320,000 | -- | |
| Quality Properties Asset Management Comp | $380,000 | -- |
Mortgage History
| Date | Status | Borrower | Loan Amount |
|---|---|---|---|
| Previous Owner | Travaglini Joanna C | $123,300 |
Property History
| Date | Event | Price | Change | Sq Ft Price |
|---|---|---|---|---|
| 04/30/2018 04/30/18 | Sold | $159,399 | 0.0% | $133 / Sq Ft |
| 04/18/2018 04/18/18 | Pending | -- | -- | -- |
| 04/16/2018 04/16/18 | For Sale | $159,399 | -- | $133 / Sq Ft |
Tax History Compared to Growth
Tax History
| Year | Tax Paid | Tax Assessment Tax Assessment Total Assessment is a certain percentage of the fair market value that is determined by local assessors to be the total taxable value of land and additions on the property. | Land | Improvement |
|---|---|---|---|---|
| 2024 | $1,679 | $6,390 | $900 | $5,490 |
| 2023 | $1,679 | $6,390 | $900 | $5,490 |
| 2022 | $1,560 | $6,390 | $900 | $5,490 |
| 2021 | $1,530 | $6,390 | $900 | $5,490 |
| 2020 | $1,465 | $5,940 | $740 | $5,200 |
| 2019 | $3,450 | $8,910 | $1,110 | $7,800 |
| 2018 | $1,221 | $4,880 | $740 | $4,140 |
| 2017 | $1,212 | $4,880 | $740 | $4,140 |
| 2016 | $1,175 | $122,040 | $18,500 | $103,540 |
| 2015 | $1,135 | $122,040 | $18,500 | $103,540 |
| 2014 | $1,127 | $121,730 | $21,000 | $100,730 |
Agents Affiliated with this Home
-
Bob Brown

Seller's Agent in 2018
Bob Brown
Coldwell Banker Caine/Williams
(864) 884-1284
1 in this area
42 Total Sales
-

Seller Co-Listing Agent in 2018
Linda Brown
Coldwell Banker Caine/Williams
(864) 884-0966
-
Corinne Nickell

Buyer's Agent in 2018
Corinne Nickell
Nest Realty
(864) 915-8110
8 in this area
88 Total Sales
Map
Source: Greater Greenville Association of REALTORS®
MLS Number: 1365495
APN: 0537.05-02-019.30
- 204 Summerlea Ln
- 243 Summerlea Ln
- 109 Ashby Cross Ct
- 104 Ashby Cross Ct
- 199 Ccc Camp Rd
- 713 Austin Woods Ct
- 112 Huntress Dr
- 607 Ashley Commons Ct
- 108 Huntress Dr
- 100 Huntress Dr
- 93 Huntress Dr
- 513 Tehama Place
- 160 Fox Run Cir
- 1778 Bright Rd
- 9 Table Mountain Trail
- 316 Cinerea Way
- 7 Table Mountain Trail
- 308 Cinerea Way
- 1 Foxfield Way
- 122 Aleppo Ln
- 208 Summerlea Ln
- 212 Summerlea Ln
- 9 Ashby Cross Ct
- 200 Summerlea Ln
- 7 Ashby Cross Ct
- 101 Ashby Cross Ct
- 216 Summerlea Ln
- 00 Summerlea Ln
- 114 Summerlea Ln
- 5 Ashby Cross Ct
- 2 Wingbrook Ct
- 201 Summerlea Ln
- 220 Summerlea Ln
- 3 Ashby Cross Ct
- 110 Summerlea Ln
- 6 Wingbrook Ct
- 105 Ashby Cross Ct
- 224 Summerlea Ln
- 10 Wingbrook Ct
- 2 Ashby Cross Ct
