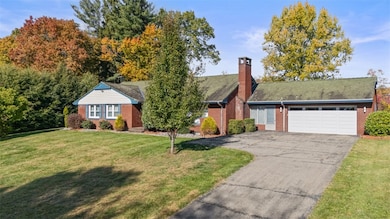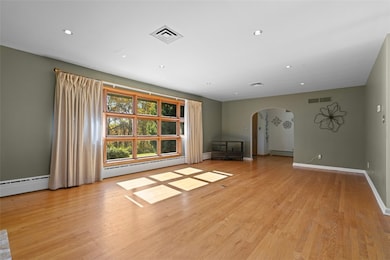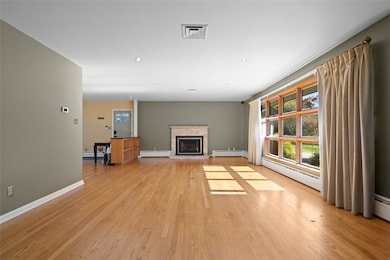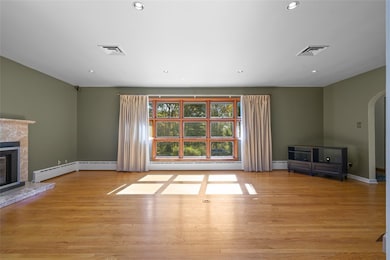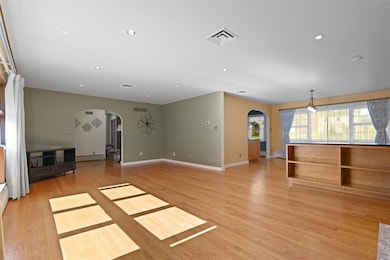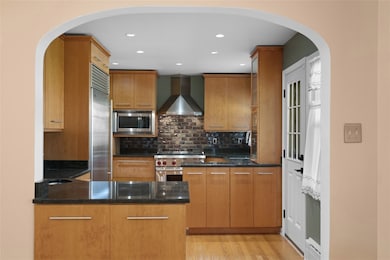208 Summit Rd Butler, PA 16001
Center Township NeighborhoodEstimated payment $2,562/month
Highlights
- 0.77 Acre Lot
- Contemporary Architecture
- 2 Fireplaces
- Wolf Appliances
- Wood Flooring
- 2 Car Attached Garage
About This Home
Spacious 3-bedroom, 2.5-bath ranch set on over three-quarters of an acre in Butler Township, just minutes from shopping and Routes 422 and 8. This home features hardwood floors, a gourmet kitchen with high-end appliances—including a Wolf range, Sub-Zero refrigerator, Thermador microwave, and Bosch dishwasher—and sleek European-style cabinetry. The oversized living room centers around a marble gas fireplace, creating a warm and inviting space for gatherings. The patio and breezeway offer great options for outdoor entertaining and relaxation. The finished basement provides additional living space with a gas fireplace and half bath, ideal for a family room, office, or guest area. A well-maintained property offering quality, comfort, and convenience.
Home Details
Home Type
- Single Family
Est. Annual Taxes
- $4,757
Year Built
- Built in 1957
Lot Details
- 0.77 Acre Lot
- Lot Dimensions are 148x188x163x216
Home Design
- Contemporary Architecture
- Brick Exterior Construction
- Asphalt Roof
Interior Spaces
- 2,816 Sq Ft Home
- 1-Story Property
- 2 Fireplaces
- Gas Fireplace
Kitchen
- Convection Oven
- Cooktop
- Bosch Dishwasher
- Wolf Appliances
Flooring
- Wood
- Ceramic Tile
Bedrooms and Bathrooms
- 3 Bedrooms
Laundry
- Dryer
- Washer
Basement
- Basement Fills Entire Space Under The House
- Walk-Up Access
Parking
- 2 Car Attached Garage
- Garage Door Opener
Utilities
- Central Air
- Heating System Uses Gas
- Hot Water Heating System
Listing and Financial Details
- Home warranty included in the sale of the property
Map
Home Values in the Area
Average Home Value in this Area
Tax History
| Year | Tax Paid | Tax Assessment Tax Assessment Total Assessment is a certain percentage of the fair market value that is determined by local assessors to be the total taxable value of land and additions on the property. | Land | Improvement |
|---|---|---|---|---|
| 2025 | $4,757 | $32,960 | $2,970 | $29,990 |
| 2024 | $4,669 | $32,960 | $2,970 | $29,990 |
| 2023 | $4,572 | $32,960 | $2,970 | $29,990 |
| 2022 | $4,572 | $32,960 | $2,970 | $29,990 |
| 2021 | $4,572 | $32,960 | $0 | $0 |
| 2020 | $4,572 | $32,960 | $2,970 | $29,990 |
| 2019 | $2,001 | $32,960 | $2,970 | $29,990 |
| 2018 | $4,472 | $32,960 | $2,970 | $29,990 |
| 2017 | $4,366 | $32,960 | $2,970 | $29,990 |
| 2016 | $1,257 | $32,960 | $2,970 | $29,990 |
| 2015 | $668 | $32,960 | $2,970 | $29,990 |
| 2014 | $668 | $32,960 | $2,970 | $29,990 |
Property History
| Date | Event | Price | List to Sale | Price per Sq Ft | Prior Sale |
|---|---|---|---|---|---|
| 10/29/2025 10/29/25 | For Sale | $410,000 | +64.0% | $146 / Sq Ft | |
| 07/09/2020 07/09/20 | Sold | $250,000 | -7.1% | -- | View Prior Sale |
| 05/24/2020 05/24/20 | For Sale | $269,000 | +2.7% | -- | |
| 08/19/2016 08/19/16 | Sold | $262,000 | -2.9% | -- | View Prior Sale |
| 08/10/2016 08/10/16 | Pending | -- | -- | -- | |
| 03/30/2016 03/30/16 | For Sale | $269,900 | -- | -- |
Purchase History
| Date | Type | Sale Price | Title Company |
|---|---|---|---|
| Deed | $197,000 | None Listed On Document | |
| Special Warranty Deed | $250,000 | None Available | |
| Warranty Deed | $262,000 | None Available |
Mortgage History
| Date | Status | Loan Amount | Loan Type |
|---|---|---|---|
| Previous Owner | $248,900 | New Conventional |
Source: West Penn Multi-List
MLS Number: 1727749
APN: 060-S2-A26-0000
- 134 Shanor Heights
- 111 Hilltop Dr
- 114 Brooksedge Dr
- 210 Homewood Dr
- 120 Blossom Dr Unit B
- 201 Beech Rd
- 131 Windy Dr
- 105 Teakwood Rd
- Ashford Plan at The Villas at Forest Oaks
- Canterbury II Plan at The Villas at Forest Oaks
- 2001 S Links Ave
- 111 Blossom Dr Unit A
- 113 Lakewood Dr
- 2043 S Links Ave
- 143 La Ray Dr
- 319 Lakewood Dr
- 113 Margate Dr
- 325 Lakewood Dr
- Lot 264 Alyssum Dr
- Lot 135 Shannon Mills Dr
- 13 Meadow Brook Ln
- 972 Mercer Rd
- 200 Chateau Ln
- 705 N Main St
- 318 Mitchell Ave
- 327 W Brady St
- 441 E Pearl St Unit 2
- 109 W New Castle St
- 411 Cherry St Unit 1
- 120 S Washington St Unit A
- 120 S Washington St Unit B
- 200 S Main St
- 220 S Main St
- 101-401 Whitestown Village
- 1 Main St
- 111 Saddle Brook Cir
- 214 1/2 Brown Ave Unit . 1
- 107 Glenn Ave

