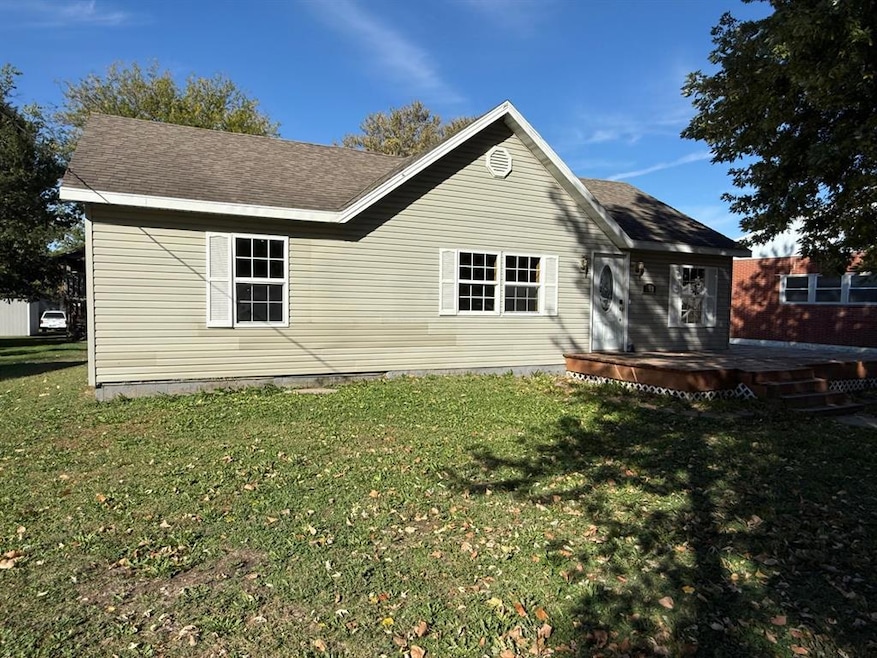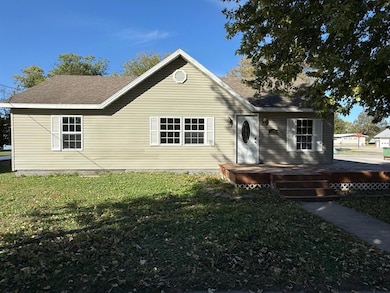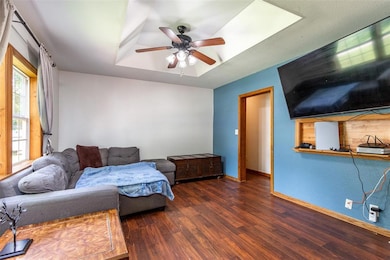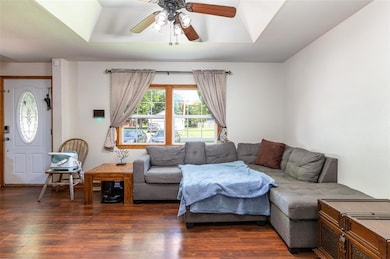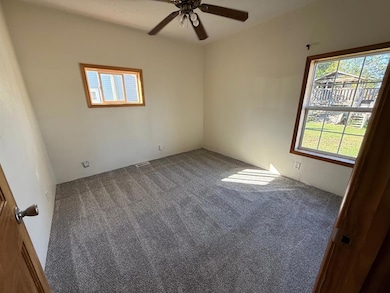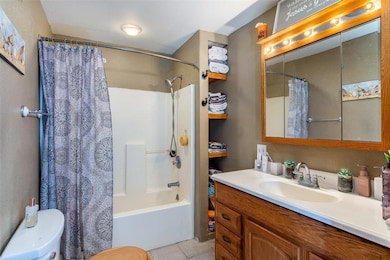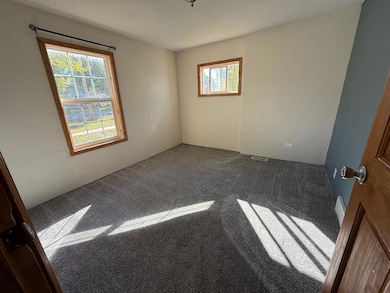Estimated payment $960/month
Highlights
- Deck
- Vaulted Ceiling
- Mud Room
- Ogden Elementary School Rated A-
- Ranch Style House
- No HOA
About This Home
Small town life awaits you in this ranch home, located in Ogden. Main floor features a spacious kitchen with plenty of cabinets for storage and great counter space. The dining area is open with vaulted ceilings and a ceiling fan. The living room has built-in shelves. Two bedrooms are tucked away from the living space. The primary bedroom has a large en suite full bathroom with tile floors and a tub/shower. Down the hall is an additional 3/4 bath with new flooring. The seller is replacing the flooring in the 3/4 bathroom. Updated vinyl windows throughout the home. Main floor laundry! Basement has storage space, updated water heater with transferrable warranty, updated sump pump, and new HVAC ductwork for proper air flow. Big backyard and an oversized 24x30 garage.
Home Details
Home Type
- Single Family
Est. Annual Taxes
- $2,075
Year Built
- Built in 1895
Home Design
- Ranch Style House
- Traditional Architecture
- Block Foundation
- Asphalt Shingled Roof
- Vinyl Siding
Interior Spaces
- 980 Sq Ft Home
- Vaulted Ceiling
- Shades
- Mud Room
- Family Room
- Dining Area
- Partial Basement
- Fire and Smoke Detector
Kitchen
- Stove
- Microwave
- Dishwasher
Flooring
- Carpet
- Vinyl
Bedrooms and Bathrooms
- 2 Main Level Bedrooms
- 2 Full Bathrooms
Laundry
- Laundry on main level
- Dryer
- Washer
Parking
- 2 Car Detached Garage
- Driveway
Additional Features
- Deck
- 0.25 Acre Lot
- Forced Air Heating and Cooling System
Community Details
- No Home Owners Association
Listing and Financial Details
- Assessor Parcel Number 088427314487071
Map
Home Values in the Area
Average Home Value in this Area
Tax History
| Year | Tax Paid | Tax Assessment Tax Assessment Total Assessment is a certain percentage of the fair market value that is determined by local assessors to be the total taxable value of land and additions on the property. | Land | Improvement |
|---|---|---|---|---|
| 2025 | $2,084 | $191,870 | $23,310 | $168,560 |
| 2024 | $2,084 | $136,607 | $16,653 | $119,954 |
| 2023 | $1,642 | $136,607 | $16,653 | $119,954 |
| 2022 | $1,690 | $98,961 | $16,653 | $82,308 |
| 2021 | $1,690 | $99,551 | $16,653 | $82,898 |
| 2020 | $1,764 | $99,458 | $11,952 | $87,506 |
| 2019 | $1,550 | $99,458 | $11,952 | $87,506 |
| 2018 | $1,546 | $84,028 | $0 | $0 |
| 2017 | $1,546 | $49,022 | $11,952 | $37,070 |
| 2016 | $1,030 | $49,022 | $11,952 | $37,070 |
| 2015 | $946 | $44,837 | $0 | $0 |
| 2014 | $930 | $44,837 | $0 | $0 |
Property History
| Date | Event | Price | List to Sale | Price per Sq Ft | Prior Sale |
|---|---|---|---|---|---|
| 11/08/2025 11/08/25 | Price Changed | $150,000 | -3.2% | $153 / Sq Ft | |
| 10/13/2025 10/13/25 | Price Changed | $155,000 | -1.6% | $158 / Sq Ft | |
| 08/13/2025 08/13/25 | Price Changed | $157,500 | -4.5% | $161 / Sq Ft | |
| 07/08/2025 07/08/25 | For Sale | $165,000 | +13.8% | $168 / Sq Ft | |
| 09/29/2023 09/29/23 | Sold | $145,000 | -3.3% | $148 / Sq Ft | View Prior Sale |
| 08/23/2023 08/23/23 | Pending | -- | -- | -- | |
| 08/03/2023 08/03/23 | Price Changed | $149,900 | -3.3% | $153 / Sq Ft | |
| 07/21/2023 07/21/23 | Price Changed | $155,000 | -3.1% | $158 / Sq Ft | |
| 07/12/2023 07/12/23 | For Sale | $160,000 | +37.9% | $163 / Sq Ft | |
| 11/12/2021 11/12/21 | Sold | $116,000 | -3.3% | $118 / Sq Ft | View Prior Sale |
| 11/12/2021 11/12/21 | Pending | -- | -- | -- | |
| 09/21/2021 09/21/21 | Price Changed | $119,900 | -4.0% | $122 / Sq Ft | |
| 09/16/2021 09/16/21 | Price Changed | $124,900 | -3.8% | $127 / Sq Ft | |
| 09/07/2021 09/07/21 | For Sale | $129,900 | +48.5% | $133 / Sq Ft | |
| 05/31/2016 05/31/16 | Sold | $87,500 | -0.6% | $89 / Sq Ft | View Prior Sale |
| 03/16/2016 03/16/16 | Pending | -- | -- | -- | |
| 10/13/2015 10/13/15 | For Sale | $88,000 | -- | $90 / Sq Ft |
Purchase History
| Date | Type | Sale Price | Title Company |
|---|---|---|---|
| Warranty Deed | $145,000 | None Listed On Document | |
| Warranty Deed | $116,000 | None Available | |
| Warranty Deed | $87,500 | None Available | |
| Warranty Deed | -- | None Available |
Mortgage History
| Date | Status | Loan Amount | Loan Type |
|---|---|---|---|
| Open | $116,000 | New Conventional | |
| Previous Owner | $115,934 | New Conventional |
Source: Des Moines Area Association of REALTORS®
MLS Number: 721658
APN: 088427314487071
- 368 S Marion St
- 1010 Ida Place
- 1309 S Linn St
- 1428 Story St
- 2160 Cedar St
- 3307 Mckinley St
- 2908 Kading Rd
- 2105 Willis Ave
- 2018 Otley Ave
- 1621 Willis Ave
- 2055 140th St
- 600 Maverick Ln
- 5428 Norris St
- 5300-5472 Mortensen Rd
- 4912 Mortensen Rd
- 4815 Todd Dr
- 4720 Mortensen Rd
- 4611 Mortensen Rd
- 1201 Florida Ave
- 4608 Toronto St
