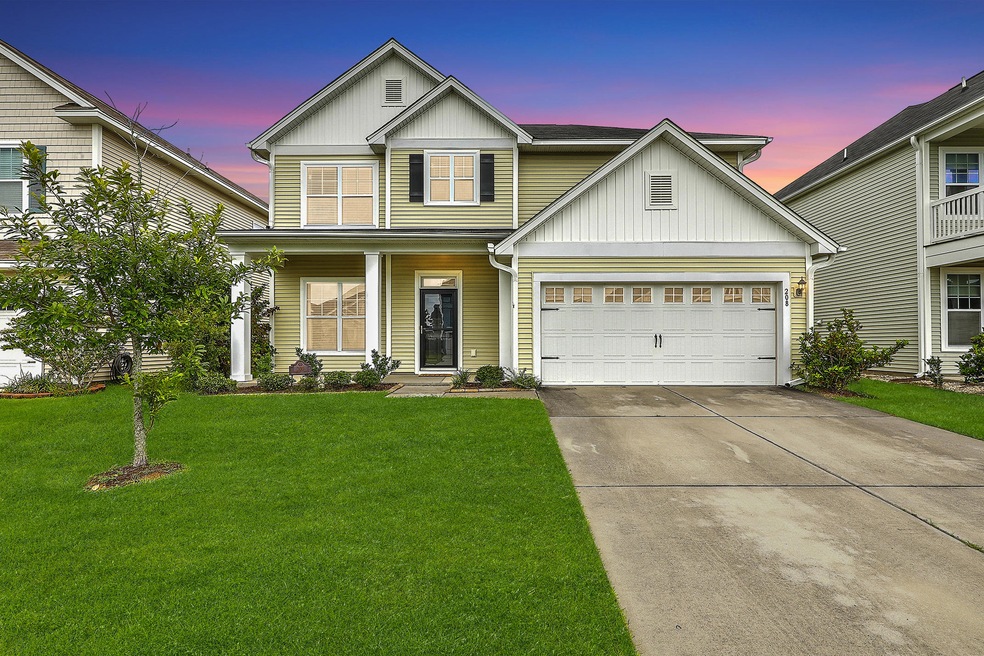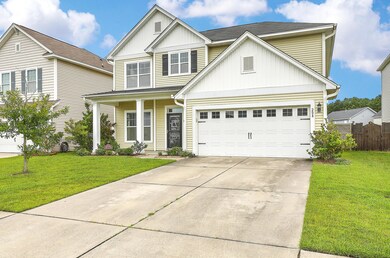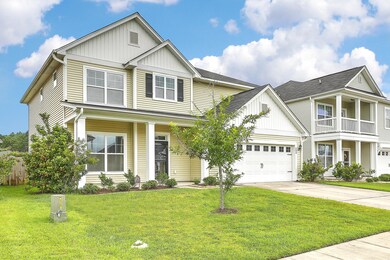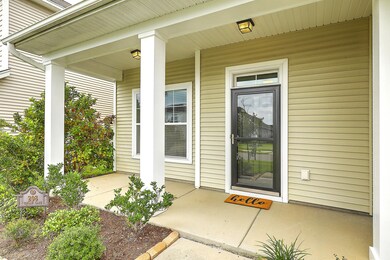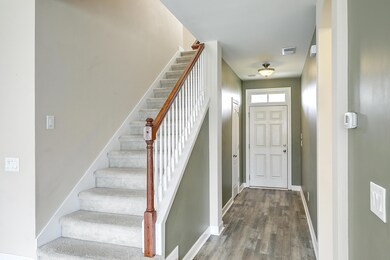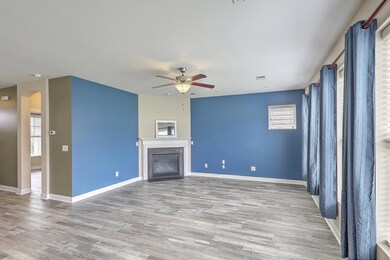
208 Topsaw Ln Moncks Corner, SC 29461
Estimated Value: $390,918 - $405,000
Highlights
- Home Energy Rating Service (HERS) Rated Property
- Loft
- Community Pool
- Traditional Architecture
- High Ceiling
- Front Porch
About This Home
As of September 2020If you're looking for HOME this is IT! Simple, yet beautiful curb appeal is complimented with easy to maintain landscaping. Be greeted at the door with BRAND NEW LVP flooring that lead you from the foyer through to the bright and open main living area. Immediately, you'll notice what makes this home special. Upgrades and little details truly make this home a masterpiece. Features of downstairs include a full bed and bath, drop zone, gas fireplace, stunning kitchen with large island, and oversized dining space. The upstairs design provides great functionality. The Owner's retreat has tray ceilings, an ensuite with soaking tub, shower and massive closet. Two secondary bedrooms, the laundry room and a larger secondary bathroom are conveniently located opposite the Owner's retreat. Thebackyard features a full privacy fenced yard, and fresh slate to make your outdoor living space dream come true. This home is move in ready and won't last. Amenities include, play parks, community pool, massive 60+ acre lake, walking and jogging trails, a dog park, and more. Foxbank Elementary and a fire station are located within the community. Close to shopping, military bases, and all that Charleston has to offer.
Last Agent to Sell the Property
Carolina One Real Estate License #94061 Listed on: 07/10/2020

Home Details
Home Type
- Single Family
Est. Annual Taxes
- $2,528
Year Built
- Built in 2012
Lot Details
- 6,098 Sq Ft Lot
- Privacy Fence
- Wood Fence
HOA Fees
- $41 Monthly HOA Fees
Parking
- 2 Car Attached Garage
- Garage Door Opener
Home Design
- Traditional Architecture
- Slab Foundation
- Fiberglass Roof
- Vinyl Siding
Interior Spaces
- 2,604 Sq Ft Home
- 2-Story Property
- Tray Ceiling
- Smooth Ceilings
- High Ceiling
- Ceiling Fan
- Gas Log Fireplace
- Window Treatments
- Entrance Foyer
- Family Room with Fireplace
- Loft
- Vinyl Flooring
- Storm Doors
- Laundry Room
Kitchen
- Eat-In Kitchen
- Dishwasher
- ENERGY STAR Qualified Appliances
- Kitchen Island
Bedrooms and Bathrooms
- 4 Bedrooms
- Walk-In Closet
- In-Law or Guest Suite
- 3 Full Bathrooms
- Garden Bath
Eco-Friendly Details
- Home Energy Rating Service (HERS) Rated Property
Outdoor Features
- Patio
- Front Porch
Schools
- Foxbank Elementary School
- Berkeley Middle School
- Berkeley High School
Utilities
- Cooling Available
- Heating Available
- Tankless Water Heater
Community Details
Overview
- Foxbank Plantation Subdivision
Recreation
- Community Pool
- Park
- Trails
Ownership History
Purchase Details
Home Financials for this Owner
Home Financials are based on the most recent Mortgage that was taken out on this home.Purchase Details
Home Financials for this Owner
Home Financials are based on the most recent Mortgage that was taken out on this home.Purchase Details
Similar Homes in Moncks Corner, SC
Home Values in the Area
Average Home Value in this Area
Purchase History
| Date | Buyer | Sale Price | Title Company |
|---|---|---|---|
| Lachance Patrick Glenn | $275,150 | Weeks & Irvine Llc | |
| Bohler Jarrad Michael | $203,245 | -- | |
| Weekley Homes Lp At Foxbank Plantation L | $150,000 | -- |
Mortgage History
| Date | Status | Borrower | Loan Amount |
|---|---|---|---|
| Open | Lachance Patrick Glenn | $277,929 | |
| Previous Owner | Bohler Jarrad Michael | $207,600 |
Property History
| Date | Event | Price | Change | Sq Ft Price |
|---|---|---|---|---|
| 09/15/2020 09/15/20 | Sold | $275,000 | -1.8% | $106 / Sq Ft |
| 07/16/2020 07/16/20 | Pending | -- | -- | -- |
| 07/10/2020 07/10/20 | For Sale | $280,000 | -- | $108 / Sq Ft |
Tax History Compared to Growth
Tax History
| Year | Tax Paid | Tax Assessment Tax Assessment Total Assessment is a certain percentage of the fair market value that is determined by local assessors to be the total taxable value of land and additions on the property. | Land | Improvement |
|---|---|---|---|---|
| 2024 | $2,006 | $310,270 | $70,459 | $239,811 |
| 2023 | $2,006 | $12,410 | $2,818 | $9,592 |
| 2022 | $1,922 | $10,792 | $2,200 | $8,592 |
| 2021 | $1,836 | $13,580 | $2,859 | $10,720 |
| 2020 | $4,576 | $13,579 | $2,859 | $10,720 |
| 2019 | $1,638 | $13,579 | $2,859 | $10,720 |
| 2018 | $4,155 | $11,808 | $2,160 | $9,648 |
| 2017 | $4,160 | $11,808 | $2,160 | $9,648 |
| 2016 | $1,315 | $11,810 | $2,160 | $9,650 |
| 2015 | $1,134 | $7,870 | $1,440 | $6,430 |
| 2014 | $1,118 | $7,870 | $1,440 | $6,430 |
| 2013 | -- | $7,870 | $1,440 | $6,430 |
Agents Affiliated with this Home
-
Hailey Kislinger

Seller's Agent in 2020
Hailey Kislinger
Carolina One Real Estate
(772) 214-8372
233 Total Sales
-
Tarsha Harrison-rivers
T
Buyer's Agent in 2020
Tarsha Harrison-rivers
The Real Estate Firm
(843) 607-3806
3 Total Sales
Map
Source: CHS Regional MLS
MLS Number: 20018913
APN: 196-12-01-028
- 435 Foxbank Plantation Blvd
- 169 Woodbrook Way
- 476 Foxbank Plantation Blvd
- 330 Albrighton Way
- 535 Crossland Dr
- 520 Crossland Dr
- 587 Crossland Dr
- 589 Crossland Dr
- 504 Foxbank Plantation Blvd
- 243 Topsaw Ln
- 206 Woodbrook Way
- 110 Ricewood Ln
- 407 Glenmore Dr
- 240 Woodbrook Way
- 404 Ambergate Ln
- 209 Killarney Trail
- 543 Pendleton Dr
- 226 Killarney Trail
- 117 Red Leaf Blvd
- 309 Harriswood Ln
- 208 Topsaw Ln
- 206 Topsaw Ln
- 210 Topsaw Ln
- 204 Topsaw Ln
- 212 Topsaw Ln
- 121 Cooks Rest Ln
- 432 Foxbank Plantation Blvd
- 209 Topsaw Ln
- 214 Topsaw Ln
- 200 Topsaw Ln
- 119 Cooks Rest Ln
- 211 Topsaw Ln
- 207 Topsaw Ln
- 205 Topsaw Ln
- 213 Topsaw Ln
- 117 Cooks Rest Ln
- 438 Foxbank Plantation Blvd
- 216 Topsaw Ln
- 203 Topsaw Ln
- 215 Topsaw Ln
