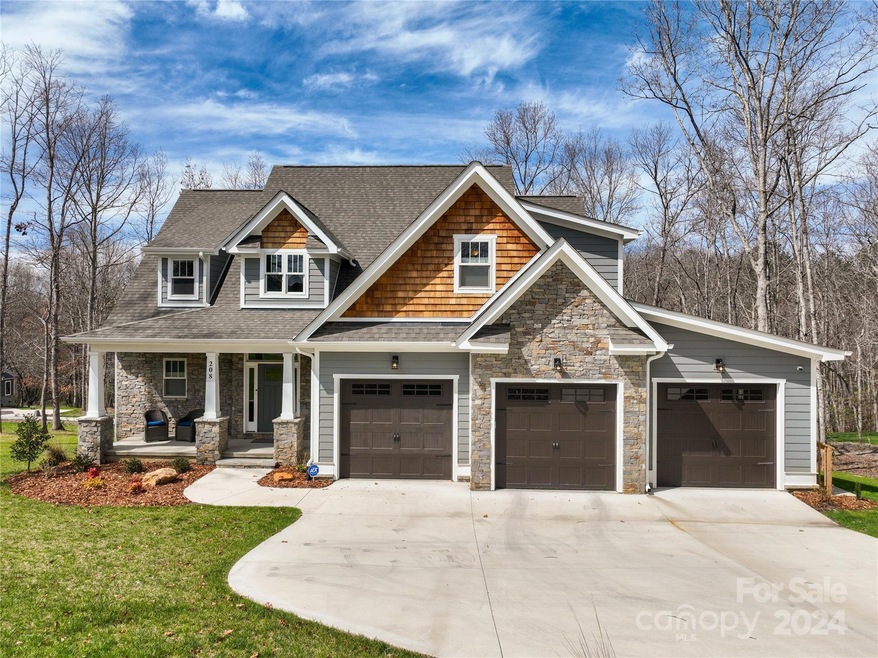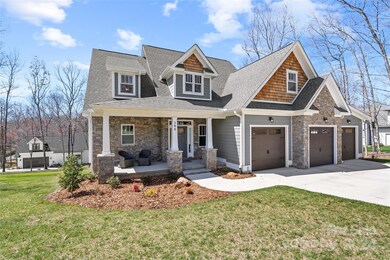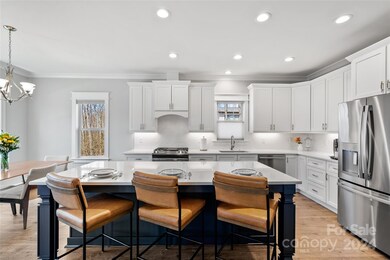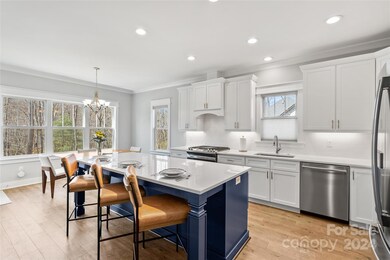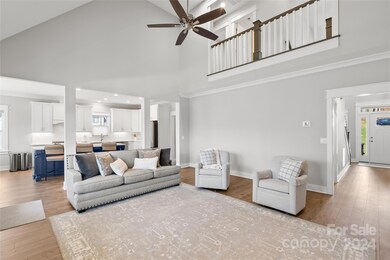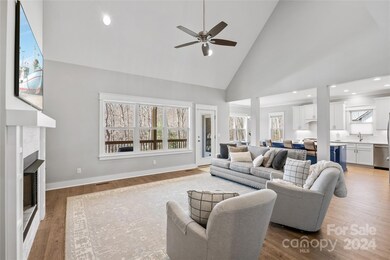
208 Turkey Ridge Rd Fletcher, NC 28732
Highlights
- Covered patio or porch
- Fireplace
- Laundry Room
- Fairview Elementary School Rated A-
- 3 Car Attached Garage
- Tankless Water Heater
About This Home
As of June 2024Nestled in Fletcher's esteemed Farm at Cane Creek, this exquisite 4 bed, 2.5 bath home, crafted in 2022, marries modern elegance with serene country allure. Occupying a lush .84+/- acre plot, it promises tranquility under 20 minutes from Asheville, amidst large, scenic lots. Main level living is accentuated with a spacious primary suite—featuring a tile shower, soaking tub, double vanity & large walk in closet—a laundry room with built-in cabinets for convenience, & a bright, open layout. The kitchen, the home's focal point, boasts quartz counters, a large island with barstool seating, a walk-in pantry, & dining. It opens to a 2-story great room with a cozy gas fireplace & ample natural light. A deep 3-bay garage offers extensive storage while the back deck and front patio offer space to enjoy the outdoors in comfort. Upstairs you'll find 3 bedrooms & a full bath with double vanity. This home encapsulates modern comforts & the charm of pastoral life in a distinguished neighborhood.
Last Agent to Sell the Property
Premier Sotheby’s International Realty Brokerage Phone: 919-622-4082 License #337408

Last Buyer's Agent
Premier Sotheby’s International Realty Brokerage Phone: 919-622-4082 License #337408

Home Details
Home Type
- Single Family
Est. Annual Taxes
- $4,133
Year Built
- Built in 2022
HOA Fees
- $117 Monthly HOA Fees
Parking
- 3 Car Attached Garage
- Driveway
Home Design
- Wood Siding
- Stone Siding
Interior Spaces
- 1.5-Story Property
- Wired For Data
- Fireplace
- Vinyl Flooring
- Crawl Space
Kitchen
- Oven
- Gas Range
- Microwave
- Dishwasher
- Disposal
Bedrooms and Bathrooms
Laundry
- Laundry Room
- Dryer
- Washer
Schools
- Fairview Elementary School
- Cane Creek Middle School
- Ac Reynolds High School
Utilities
- Heat Pump System
- Tankless Water Heater
- Propane Water Heater
- Septic Tank
Additional Features
- Covered patio or porch
- Property is zoned OU
Community Details
- Baldwin Real Estate Association, Phone Number (828) 694-3400
- The Farm At Cane Creek Subdivision
- Mandatory home owners association
Listing and Financial Details
- Assessor Parcel Number 9675-71-6200-00000
Ownership History
Purchase Details
Home Financials for this Owner
Home Financials are based on the most recent Mortgage that was taken out on this home.Purchase Details
Home Financials for this Owner
Home Financials are based on the most recent Mortgage that was taken out on this home.Map
Similar Homes in Fletcher, NC
Home Values in the Area
Average Home Value in this Area
Purchase History
| Date | Type | Sale Price | Title Company |
|---|---|---|---|
| Warranty Deed | $950,000 | None Listed On Document | |
| Warranty Deed | $850,000 | -- |
Mortgage History
| Date | Status | Loan Amount | Loan Type |
|---|---|---|---|
| Previous Owner | $705,300 | VA |
Property History
| Date | Event | Price | Change | Sq Ft Price |
|---|---|---|---|---|
| 06/21/2024 06/21/24 | Sold | $950,000 | -3.1% | $366 / Sq Ft |
| 05/22/2024 05/22/24 | Pending | -- | -- | -- |
| 05/07/2024 05/07/24 | Price Changed | $980,000 | -9.3% | $378 / Sq Ft |
| 04/03/2024 04/03/24 | For Sale | $1,080,000 | +27.1% | $417 / Sq Ft |
| 12/06/2022 12/06/22 | Sold | $850,000 | 0.0% | $333 / Sq Ft |
| 06/07/2022 06/07/22 | For Sale | $850,000 | -- | $333 / Sq Ft |
Tax History
| Year | Tax Paid | Tax Assessment Tax Assessment Total Assessment is a certain percentage of the fair market value that is determined by local assessors to be the total taxable value of land and additions on the property. | Land | Improvement |
|---|---|---|---|---|
| 2023 | $4,133 | $609,900 | $117,900 | $492,000 |
| 2022 | $746 | $117,900 | $0 | $0 |
Source: Canopy MLS (Canopy Realtor® Association)
MLS Number: 4113155
APN: 9675-71-6200-00000
- 34 Ivy Ln
- 236 Turkey Ridge Rd Unit 13
- 69 Ivy Ln
- 99999 Gunflint Trail
- 437 Pisgah Vista Rd Unit Lot 37
- 405 Pisgah Vista Rd Unit 34
- 337 Chukar Way Unit Lot 21
- 365 Chukar Way Unit 22
- 304 Terra Ridge Ln
- 65 Bradford Vista
- 64 Water Hill Way
- 1961 Cane Creek Rd
- 802 Concord Rd
- 4 Greene Ln
- 41 Lake Vista Dr
- 1450 Cane Creek Rd
- 14 Sweet Gum Hill
- 30 Gap Hill Dr
- 38 Enochs Way
- 803 Concord Rd
