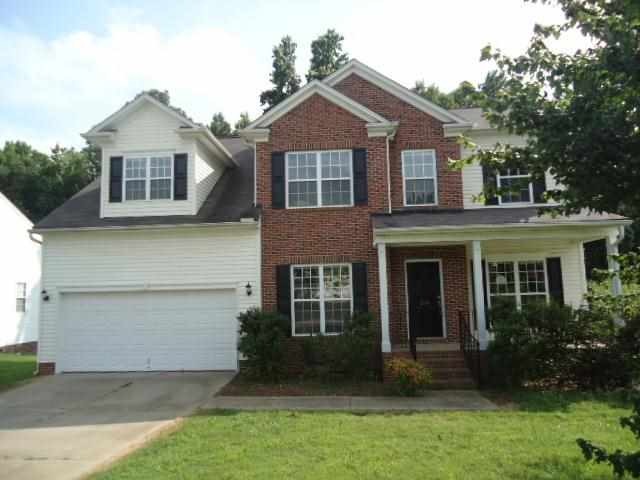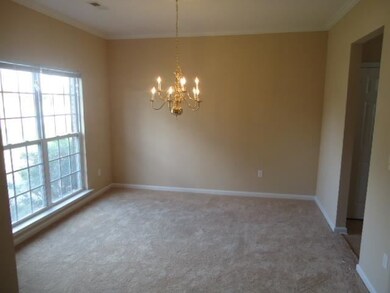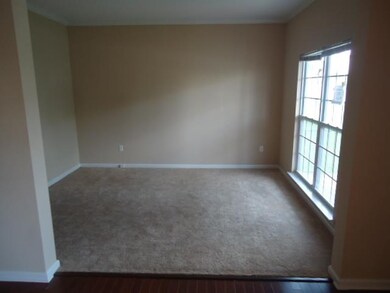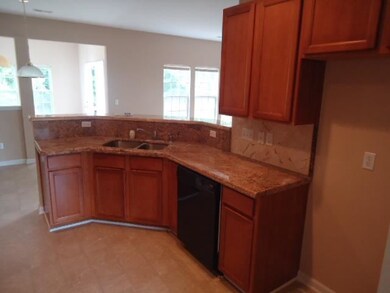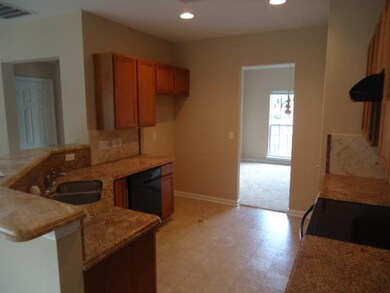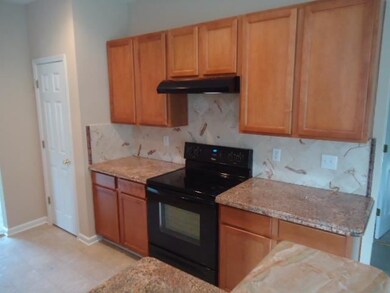
208 Twilitemist Dr Duncan, SC 29334
Highlights
- Open Floorplan
- Deck
- Wood Flooring
- Abner Creek Academy Rated A-
- Traditional Architecture
- Solid Surface Countertops
About This Home
As of November 2019This is a Fannie Mae HomePath property. Purchase this home for as little as 3% down! Go to www.homepath.com for more details. This home is approved for HomePath Renovation Mortgage and HomePath Mortgage Financing. The seller has directed that all offers on this listing must be made online via HomePath.com. Fannie Mae Addendums must accompany all offers. It is strongly encouraged that an offer includes proof of funds (if cash offer), or pre-approval (if financing) and is a requirement for seller's final acceptance. Deed restrictions apply to all non-occupant offers. Please download and read ALL attached docs BEFORE submitting an offer. During the first 15 days a property is in MLS, only owner occupant offers or those from a public entity or designated partner will be considered. All properties must still be listed in MLS for a minimum of three days (per HomePath "First Look") before an offer response is given to the owner occupant or public entity. All owner occupant offers require that the Owner Occupant Certification accompany the offer. If the property has not sold during the first 15 days, investor offers may be entertained. This property is being sold in "as-is" condition. Buyers have 10 days from verbal acceptance for all inspections. The buyer can use their own attorney or the seller’s attorney.
Last Agent to Sell the Property
James Burns
OTHER Listed on: 06/25/2013

Home Details
Home Type
- Single Family
Est. Annual Taxes
- $1,154
Year Built
- Built in 2006
Lot Details
- 0.3 Acre Lot
- Level Lot
Home Design
- Traditional Architecture
- Brick Veneer
- Vinyl Siding
Interior Spaces
- 2,754 Sq Ft Home
- 2-Story Property
- Open Floorplan
- Crawl Space
- Fire and Smoke Detector
Kitchen
- Dishwasher
- Solid Surface Countertops
Flooring
- Wood
- Carpet
- Vinyl
Bedrooms and Bathrooms
- 4 Bedrooms
- Primary bedroom located on second floor
- Walk-In Closet
- 3 Full Bathrooms
- Bathtub
- Garden Bath
Parking
- 2 Parking Spaces
- Driveway
Outdoor Features
- Deck
- Front Porch
Utilities
- Multiple cooling system units
- Central Air
- Cooling System Utilizes Natural Gas
- Gas Water Heater
Community Details
- Rogers Mill Subdivision
Ownership History
Purchase Details
Home Financials for this Owner
Home Financials are based on the most recent Mortgage that was taken out on this home.Purchase Details
Home Financials for this Owner
Home Financials are based on the most recent Mortgage that was taken out on this home.Purchase Details
Purchase Details
Home Financials for this Owner
Home Financials are based on the most recent Mortgage that was taken out on this home.Purchase Details
Purchase Details
Home Financials for this Owner
Home Financials are based on the most recent Mortgage that was taken out on this home.Similar Home in Duncan, SC
Home Values in the Area
Average Home Value in this Area
Purchase History
| Date | Type | Sale Price | Title Company |
|---|---|---|---|
| Warranty Deed | -- | None Available | |
| Deed | $242,000 | None Available | |
| Interfamily Deed Transfer | -- | -- | |
| Warranty Deed | $166,000 | -- | |
| Legal Action Court Order | $40,000 | -- | |
| Deed | $204,932 | None Available | |
| Deed | $204,932 | None Available |
Mortgage History
| Date | Status | Loan Amount | Loan Type |
|---|---|---|---|
| Open | $230,700 | New Conventional | |
| Closed | $229,900 | New Conventional | |
| Closed | $229,900 | New Conventional | |
| Previous Owner | $107,000 | Future Advance Clause Open End Mortgage | |
| Previous Owner | $194,680 | New Conventional |
Property History
| Date | Event | Price | Change | Sq Ft Price |
|---|---|---|---|---|
| 11/26/2019 11/26/19 | Sold | $242,000 | -1.2% | $86 / Sq Ft |
| 07/18/2019 07/18/19 | Price Changed | $245,000 | -1.0% | $88 / Sq Ft |
| 05/16/2019 05/16/19 | Price Changed | $247,500 | -1.0% | $88 / Sq Ft |
| 04/22/2019 04/22/19 | For Sale | $249,900 | +50.5% | $89 / Sq Ft |
| 10/04/2013 10/04/13 | Sold | $166,000 | -14.4% | $60 / Sq Ft |
| 08/27/2013 08/27/13 | Pending | -- | -- | -- |
| 06/25/2013 06/25/13 | For Sale | $193,900 | -- | $70 / Sq Ft |
Tax History Compared to Growth
Tax History
| Year | Tax Paid | Tax Assessment Tax Assessment Total Assessment is a certain percentage of the fair market value that is determined by local assessors to be the total taxable value of land and additions on the property. | Land | Improvement |
|---|---|---|---|---|
| 2024 | $1,738 | $11,132 | $1,569 | $9,563 |
| 2023 | $1,738 | $11,132 | $1,569 | $9,563 |
| 2022 | $1,572 | $9,680 | $1,040 | $8,640 |
| 2021 | $1,572 | $9,680 | $1,040 | $8,640 |
| 2020 | $5,419 | $9,680 | $1,040 | $8,640 |
| 2019 | $1,225 | $7,618 | $1,013 | $6,605 |
| 2018 | $1,170 | $7,618 | $1,013 | $6,605 |
| 2017 | $1,010 | $6,624 | $1,040 | $5,584 |
| 2016 | $975 | $6,624 | $1,040 | $5,584 |
| 2015 | $947 | $6,624 | $1,040 | $5,584 |
| 2014 | $949 | $11,640 | $1,560 | $10,080 |
Agents Affiliated with this Home
-
B
Seller's Agent in 2019
Barry Venuto
Greenville Realty, LLC
(864) 313-3337
236 Total Sales
-
N
Buyer's Agent in 2019
NON MLS MEMBER
Non MLS
-
J
Seller's Agent in 2013
James Burns
OTHER
Map
Source: Multiple Listing Service of Spartanburg
MLS Number: SPN211344
APN: 5-30-00-088.63
- 118 Moonshadow Ct
- 422 Lemon Grass Ct
- 344 Lansdowne St
- 800 Redmill Ln
- 820 Redmill Ln
- 517 Robinwood Place
- 424 Granbury Dr
- 414 N Musgrove Ln
- 3048 Olivette Place
- 685 Sunwater Dr
- 253 Golden Bear Walk
- 1011 Rogers Bridge Rd
- 1087 Summerlin Trail
- 1095 Summerlin Trail
- 163 Rockingham Rd
- 159 Rockingham Rd
- 167 Rockingham Rd
- 1009 Rogers Bridge Rd
- 638 Grantleigh Dr
- 1013 Rogers Bridge Rd
