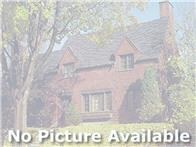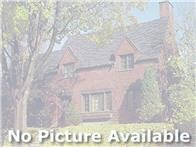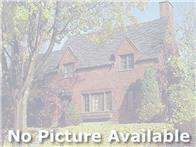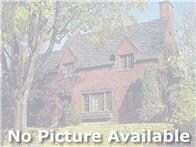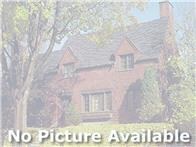
208 W 27th St Minneapolis, MN 55408
Whittier NeighborhoodEstimated Value: $449,000 - $499,528
Highlights
- 1 Car Detached Garage
- Wood Fence
- 4-minute walk to Whittier Park
- Hot Water Heating System
About This Home
As of May 2021Live within walking distance of The Lynhall, World Street Kitchen, and all of Eat Street! Beautifully maintained and cared for duplex in Whittier with numerous updates over the past few years. Beautiful windows, original hardwood floors & new paint throughout! This is a great opportunity for an owner occupant or investor. Lower level vacant and upstairs will be vacant before June 1st. Both boilers were replaced in early 2018, Attic was air sealed and insulated, kitchens updated with new countertops, lower level cabinets, and stainless appliances. Basement has shared laundry, an exercise room and universal gym, elliptical and pull-up bar will stay with property. 1 car garage located in the back yard, could be used for parking or converted to an office, patio or other use.
Property Details
Home Type
- Multi-Family
Est. Annual Taxes
- $5,253
Year Built
- Built in 1900
Lot Details
- 3,485 Sq Ft Lot
- Lot Dimensions are 41x90
- Wood Fence
- Few Trees
Parking
- 1 Car Detached Garage
Home Design
- Pitched Roof
- Asphalt Shingled Roof
- Stucco Exterior
Interior Spaces
- 3,965 Sq Ft Home
- 2-Story Property
Bedrooms and Bathrooms
- 4 Bedrooms
- 2 Full Bathrooms
Unfinished Basement
- Shared Basement
- Basement Storage
Utilities
- Hot Water Heating System
Community Details
- 2 Units
Listing and Financial Details
- Tenant pays for electric, fuel
- Assessor Parcel Number 3402924310039
Ownership History
Purchase Details
Home Financials for this Owner
Home Financials are based on the most recent Mortgage that was taken out on this home.Purchase Details
Home Financials for this Owner
Home Financials are based on the most recent Mortgage that was taken out on this home.Purchase Details
Similar Homes in Minneapolis, MN
Home Values in the Area
Average Home Value in this Area
Purchase History
| Date | Buyer | Sale Price | Title Company |
|---|---|---|---|
| Lee Mary | $426,000 | Trademark Title Services Inc | |
| Hageman John | $325,000 | Title Smart Inc | |
| Ham Robert H | $139,000 | -- | |
| Lee Mary Mary | $426,000 | -- |
Mortgage History
| Date | Status | Borrower | Loan Amount |
|---|---|---|---|
| Open | Lee Mary | $340,800 | |
| Previous Owner | Hageman John | $319,113 | |
| Previous Owner | Ham Robert H | $70,000 | |
| Previous Owner | Ham Robert H | $150,000 | |
| Previous Owner | Ham Robert H | $20,000 | |
| Closed | Lee Mary Mary | $340,800 |
Property History
| Date | Event | Price | Change | Sq Ft Price |
|---|---|---|---|---|
| 05/10/2021 05/10/21 | Sold | $426,000 | 0.0% | $107 / Sq Ft |
| 03/29/2021 03/29/21 | Pending | -- | -- | -- |
| 03/29/2021 03/29/21 | Off Market | $426,000 | -- | -- |
| 03/27/2021 03/27/21 | For Sale | $390,000 | +20.0% | $98 / Sq Ft |
| 05/15/2017 05/15/17 | Sold | $325,000 | 0.0% | $124 / Sq Ft |
| 04/13/2017 04/13/17 | Price Changed | $325,000 | +1.6% | $124 / Sq Ft |
| 04/12/2017 04/12/17 | Pending | -- | -- | -- |
| 04/11/2017 04/11/17 | For Sale | $319,900 | -- | $122 / Sq Ft |
Tax History Compared to Growth
Tax History
| Year | Tax Paid | Tax Assessment Tax Assessment Total Assessment is a certain percentage of the fair market value that is determined by local assessors to be the total taxable value of land and additions on the property. | Land | Improvement |
|---|---|---|---|---|
| 2023 | $5,602 | $430,000 | $110,000 | $320,000 |
| 2022 | $5,333 | $420,000 | $110,000 | $310,000 |
| 2021 | $5,459 | $387,000 | $106,000 | $281,000 |
| 2020 | $5,894 | $322,500 | $32,100 | $290,400 |
| 2019 | $5,773 | $322,500 | $21,400 | $301,100 |
| 2018 | $4,898 | $307,000 | $21,400 | $285,600 |
| 2017 | $3,933 | $267,000 | $19,500 | $247,500 |
| 2016 | $3,794 | $251,500 | $19,500 | $232,000 |
| 2015 | $3,460 | $222,500 | $19,500 | $203,000 |
| 2014 | -- | $222,500 | $27,000 | $195,500 |
Agents Affiliated with this Home
-
Jason Walgrave

Seller's Agent in 2021
Jason Walgrave
RE/MAX Advantage Plus
(612) 419-9425
2 in this area
383 Total Sales
-
John Hageman

Seller Co-Listing Agent in 2021
John Hageman
NorthPath Property Management
(716) 400-8904
2 in this area
28 Total Sales
-
Phil Beaumia

Buyer's Agent in 2021
Phil Beaumia
Executive Realty Inc.
(952) 905-6505
1 in this area
70 Total Sales
-
Jason Reed
J
Seller's Agent in 2017
Jason Reed
RE/MAX Results
(612) 332-9000
2 in this area
102 Total Sales
Map
Source: NorthstarMLS
MLS Number: NST5730396
APN: 34-029-24-31-0039
- 2630 Pleasant Ave Unit 104
- 2712 Grand Ave S
- 104 W 27th St
- 2732 Grand Ave S Unit 4
- 2701 Harriet Ave Unit 200
- 2544 Pleasant Ave
- 2737 Blaisdell Ave Unit 2
- 210 W 29th St
- 2530 Pleasant Ave
- 2616 Harriet Ave Unit 216
- 2616 Harriet Ave Unit 105
- 2735 Garfield Ave
- 2825 Harriet Ave
- 2724 Garfield Ave
- 2505 Pleasant Ave
- 2813 Garfield Ave
- 2500 Blaisdell Ave Unit 206
- 2500 Blaisdell Ave Unit 306
- 2500 Blaisdell Ave Unit 307
- 2506 Grand Ave S
- 208 W 27th St
- 212 W 27th St
- 206 W 27th St
- 200 W 27th St
- 216 W 27th St
- 2700 Pillsbury Ave S
- 220 W 27th St
- 2632 Pillsbury Ave S
- 2704 Pillsbury Ave S
- 224 W 27th St
- 217 W 27th St
- 2637 Pleasant Ave Unit 2
- 2637 Pleasant Ave Unit 7
- 2645 Pleasant Ave
- 221 W 27th St
- 228 W 27th St
- 225 W 27th St
- 124 W 27th St
- 2712 Pillsbury Ave S
- 231 W 27th St

