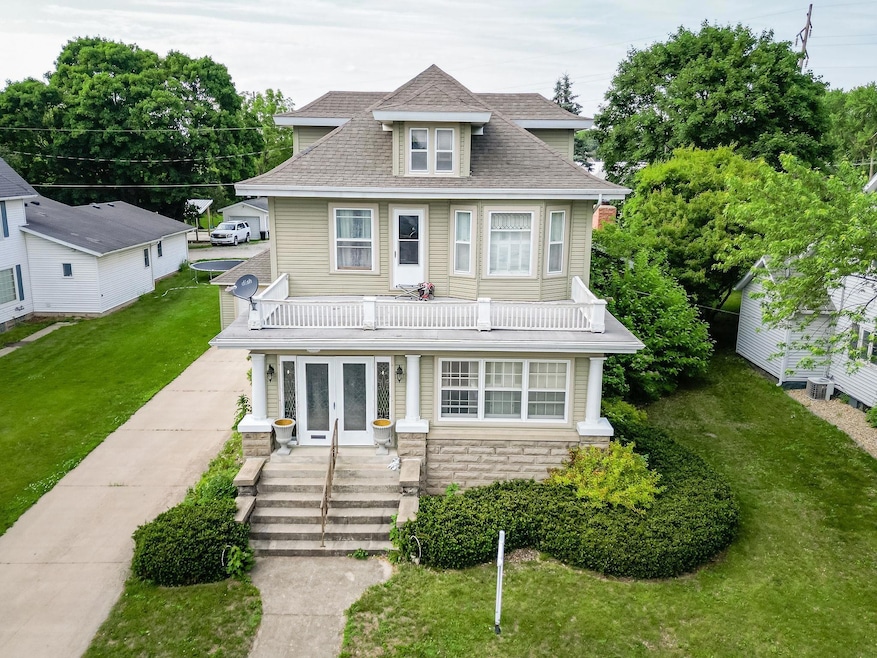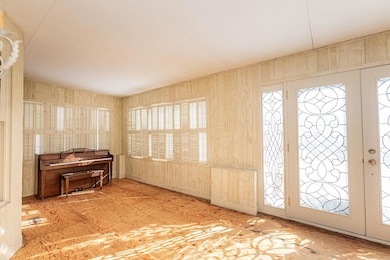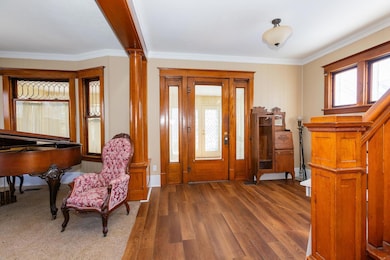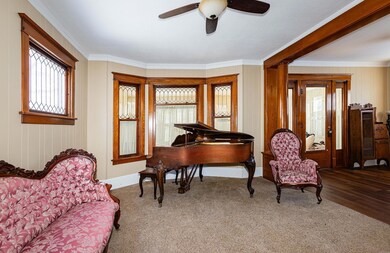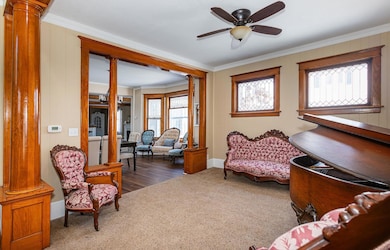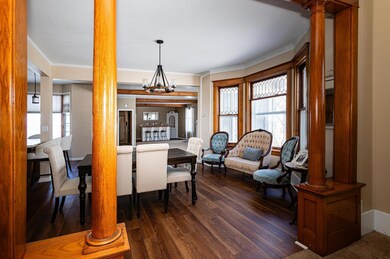208 W 6th St Sumner, IA 50674
Estimated payment $1,411/month
Highlights
- Beamed Ceilings
- Enclosed Patio or Porch
- Ceiling Fan
- Fireplace
- Forced Air Heating and Cooling System
- 4-minute walk to Water Tower Park
About This Home
Check out this new listing in the quaint town of Sumner! As soon as you walk in, you are greeted by a beautiful open floor plan featuring original woodwork and stunning original windows. The home was completely remodeled in 2018, transforming it into a spacious dining room that leads into a well-appointed living room, complete with a fireplace and a bar with built-in cabinets. The remodel included new wood flooring and new electrical wiring, while the gorgeous original woodwork remains throughout the home. The front entry serves nicely as a sunroom, allowing natural light to flood in. The master bedroom boasts a large walk-in closet, and there are full bathrooms on both levels for added convenience. Each level of the house has its own thermostat, ensuring your comfort in any season. The recent weatherization of the entire home includes a new furnace, water heater, and upgraded windows, along with brand-new insulation throughout. Enjoy your days and evenings in the large patio and fenced backyard. Also featuring a three deep garage with a door on each end for added convenience. Contact me today for your private showing!
Listing Agent
Century 21 Signature Real Estate-Waverly License #S71966000 Listed on: 02/14/2025

Home Details
Home Type
- Single Family
Est. Annual Taxes
- $3,314
Year Built
- Built in 1935
Lot Details
- 7,920 Sq Ft Lot
- Lot Dimensions are 60 x 132
Parking
- 3 Car Garage
Home Design
- Block Foundation
- Shingle Roof
- Vinyl Siding
Interior Spaces
- 2,907 Sq Ft Home
- Beamed Ceilings
- Ceiling Fan
- Fireplace
- Fire and Smoke Detector
- Dryer
Kitchen
- Built-In Oven
- Built-In Microwave
- Dishwasher
Bedrooms and Bathrooms
- 4 Bedrooms
- 2 Full Bathrooms
Outdoor Features
- Enclosed Patio or Porch
Schools
- Sumner-Fredericksburg Elementary And Middle School
- Sumner-Fredericksburg High School
Utilities
- Forced Air Heating and Cooling System
- Electric Water Heater
Listing and Financial Details
- Assessor Parcel Number 0424306016
Map
Home Values in the Area
Average Home Value in this Area
Tax History
| Year | Tax Paid | Tax Assessment Tax Assessment Total Assessment is a certain percentage of the fair market value that is determined by local assessors to be the total taxable value of land and additions on the property. | Land | Improvement |
|---|---|---|---|---|
| 2022 | -- | $0 | $0 | $0 |
| 2021 | $2,710 | $167,400 | $12,230 | $155,170 |
| 2020 | $2,710 | $153,690 | $10,480 | $143,210 |
| 2019 | $2,418 | $146,250 | $0 | $0 |
| 2018 | $2,600 | $162,420 | $0 | $0 |
| 2017 | $2,600 | $164,220 | $0 | $0 |
| 2016 | $2,772 | $164,220 | $0 | $0 |
| 2015 | $2,772 | $153,480 | $0 | $0 |
| 2014 | $2,634 | $153,480 | $0 | $0 |
Property History
| Date | Event | Price | List to Sale | Price per Sq Ft |
|---|---|---|---|---|
| 10/24/2025 10/24/25 | Price Changed | $214,900 | -1.9% | $74 / Sq Ft |
| 07/23/2025 07/23/25 | Price Changed | $219,000 | -6.0% | $75 / Sq Ft |
| 06/07/2025 06/07/25 | Price Changed | $232,900 | -13.7% | $80 / Sq Ft |
| 05/15/2025 05/15/25 | Price Changed | $269,900 | -3.6% | $93 / Sq Ft |
| 04/29/2025 04/29/25 | Price Changed | $279,900 | -3.4% | $96 / Sq Ft |
| 04/12/2025 04/12/25 | Price Changed | $289,900 | -3.3% | $100 / Sq Ft |
| 03/19/2025 03/19/25 | Price Changed | $299,900 | -4.8% | $103 / Sq Ft |
| 03/05/2025 03/05/25 | Price Changed | $315,000 | -4.5% | $108 / Sq Ft |
| 02/14/2025 02/14/25 | For Sale | $330,000 | -- | $114 / Sq Ft |
Purchase History
| Date | Type | Sale Price | Title Company |
|---|---|---|---|
| Warranty Deed | $7,000 | None Available | |
| Warranty Deed | $170,000 | None Available | |
| Warranty Deed | $145,000 | None Available |
Mortgage History
| Date | Status | Loan Amount | Loan Type |
|---|---|---|---|
| Previous Owner | $40,000 | New Conventional | |
| Previous Owner | $137,750 | New Conventional |
Source: Northeast Iowa Regional Board of REALTORS®
MLS Number: NBR20250616
APN: 04-24-306-003
- 207 W 5th St
- 213 N Guilford St
- 208 Chicago St
- 509 W 1st St
- 812 W 4th St
- 709 W 1st St
- 716 E 13th St
- 320 Yard Dr
- 340 Yard Dr
- 330 Yard Dr
- 325 Yard Dr
- 109 Meadow Lane Dr
- 24456 150th St
- 2762 110th St
- 19206 140th St
- 17516 140th St
- 904 SE 3rd St
- 908 SE 3rd St
- 0 Tbd Bare Land 110th St
- TBD Bare Land 110th St
- 400 13th Ave NW
- 105 E Bremer Ave
- 105 E Bremer Ave
- 90 E Bremer Ave
- 818 5th St NW
- 1200 Leitha Terrace
- 701 16th St SW
- 3330 E 4th St
- 702-704 Nicc Dr
- 440 Florence St
- 604 Burton Ave
- 325 E Park Ave
- 924 Sycamore St
- 335 Cedar St
- 45 W Jefferson St
- 638 Englewood Ave
- 100 E 2nd St
- 124 Main St
- 200 State St
- 122 Main St Unit 1
