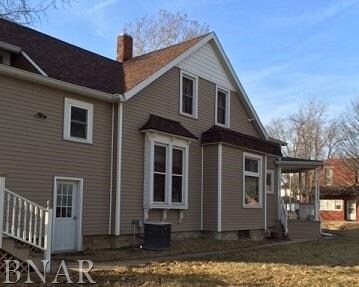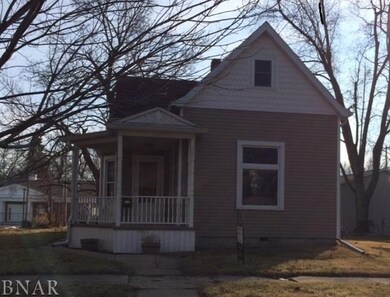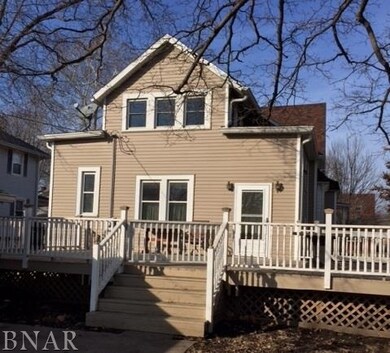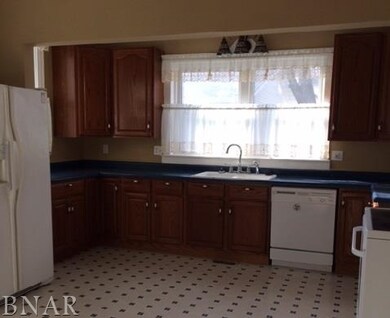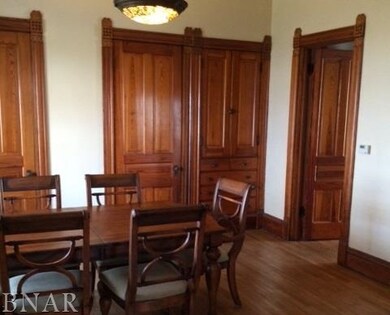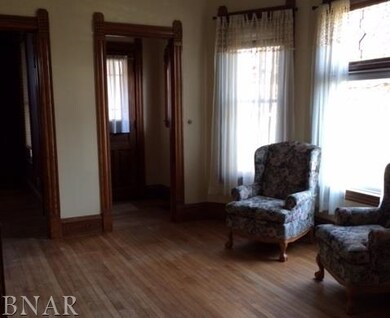
208 W Adams St Clinton, IL 61727
Estimated Value: $138,000 - $191,000
Highlights
- Landscaped Professionally
- Deck
- Detached Garage
- Mature Trees
- Traditional Architecture
- 4-minute walk to Weldon Springs State Park
About This Home
As of May 2015Older home with lots of original woodwork, pocket doors and hardwood floors. Stained glass light fixtures and 10 ft ceilings thru out main level. Leaded glass windows. Home has separate furnace and A/C units for upstairs and main level. 4th bedroom (walk-thru) was previously used as upstairs family room. Large 29 x 16 deck with plenty of shade. Many updates including new roof in July 2014. Original gingerbread trim from front porch could be reattached for Victorian look.
Last Agent to Sell the Property
BNAR Conversion Agent
BNAR Conversion Office Listed on: 01/28/2015
Home Details
Home Type
- Single Family
Est. Annual Taxes
- $2,973
Year Built
- 1894
Lot Details
- Landscaped Professionally
- Mature Trees
Parking
- Detached Garage
Home Design
- Traditional Architecture
- Vinyl Siding
Interior Spaces
- Built-In Features
- Entrance Foyer
- Unfinished Basement
- Basement Fills Entire Space Under The House
Kitchen
- Breakfast Bar
- Oven or Range
- Dishwasher
Bedrooms and Bathrooms
- Walk-In Closet
- Bathroom on Main Level
Outdoor Features
- Deck
- Porch
Utilities
- Forced Air Heating and Cooling System
- Heating System Uses Gas
Ownership History
Purchase Details
Home Financials for this Owner
Home Financials are based on the most recent Mortgage that was taken out on this home.Similar Homes in Clinton, IL
Home Values in the Area
Average Home Value in this Area
Purchase History
| Date | Buyer | Sale Price | Title Company |
|---|---|---|---|
| Stephenson Chase | $114,000 | -- |
Mortgage History
| Date | Status | Borrower | Loan Amount |
|---|---|---|---|
| Open | Stephenson Chase | $131,000 | |
| Closed | Stephenson Chase | $130,000 | |
| Closed | Stephenson Chase | $91,200 | |
| Previous Owner | Stokowski Jeffrey B | $101,100 |
Property History
| Date | Event | Price | Change | Sq Ft Price |
|---|---|---|---|---|
| 05/07/2015 05/07/15 | Sold | $114,000 | -4.9% | $54 / Sq Ft |
| 04/09/2015 04/09/15 | Pending | -- | -- | -- |
| 01/28/2015 01/28/15 | For Sale | $119,900 | -- | $56 / Sq Ft |
Tax History Compared to Growth
Tax History
| Year | Tax Paid | Tax Assessment Tax Assessment Total Assessment is a certain percentage of the fair market value that is determined by local assessors to be the total taxable value of land and additions on the property. | Land | Improvement |
|---|---|---|---|---|
| 2024 | $2,973 | $62,218 | $4,430 | $57,788 |
| 2023 | $2,973 | $56,665 | $4,035 | $52,630 |
| 2022 | $2,756 | $53,458 | $3,807 | $49,651 |
| 2021 | $2,633 | $51,901 | $3,696 | $48,205 |
| 2020 | $2,874 | $39,738 | $3,696 | $36,042 |
| 2019 | $2,892 | $39,738 | $3,696 | $36,042 |
| 2018 | $2,808 | $38,806 | $3,609 | $35,197 |
| 2017 | $2,757 | $37,809 | $3,470 | $34,339 |
| 2016 | $2,700 | $37,068 | $3,402 | $33,666 |
| 2015 | $1,927 | $31,990 | $3,402 | $28,588 |
| 2014 | $1,927 | $31,990 | $3,402 | $28,588 |
| 2013 | -- | $31,990 | $3,402 | $28,588 |
Agents Affiliated with this Home
-
B
Seller's Agent in 2015
BNAR Conversion Agent
BNAR Conversion Office
-
Sherry Beck

Buyer's Agent in 2015
Sherry Beck
RE/MAX
(217) 848-1218
66 Total Sales
Map
Source: Midwest Real Estate Data (MRED)
MLS Number: MRD10242483
APN: 07-34-216-003
- 421 W Adams St
- 310 N Mulberry St
- 120 E Van Buren St
- 416 W Macon St
- 509 N Quincy St
- 518 N Jackson St
- 309 Cedar Dr
- 313 S Cain St
- 509 E Webster St
- 701 S Cain St
- 800 E Webster St
- 1104 E Jefferson St
- 1106 E Jefferson St
- 918 N Elizabeth St
- 607 N Moore St
- 72 Edgelea Dr
- 1026 State Route 10 E
- 1408 E Washington St
- 1500 E Jefferson St
- 1619 E Washington St
- 208 W Adams St
- 214 W Adams St
- 218 W Adams St
- 216 S Jackson St
- 121 S Quincy St
- 211 W Adams St
- 215 W Adams St
- 221 W Jefferson St
- 217 W Adams St
- 117 S Quincy St
- 209 S Jackson St
- 201 S Jackson St
- 215 S Jackson St
- 301 S Quincy St
- 121 S Jackson St
- 219 S Jackson St
- 221 S Jackson St
- 212 W Jefferson St
- 210 W Jefferson St
- 314 W Adams St

